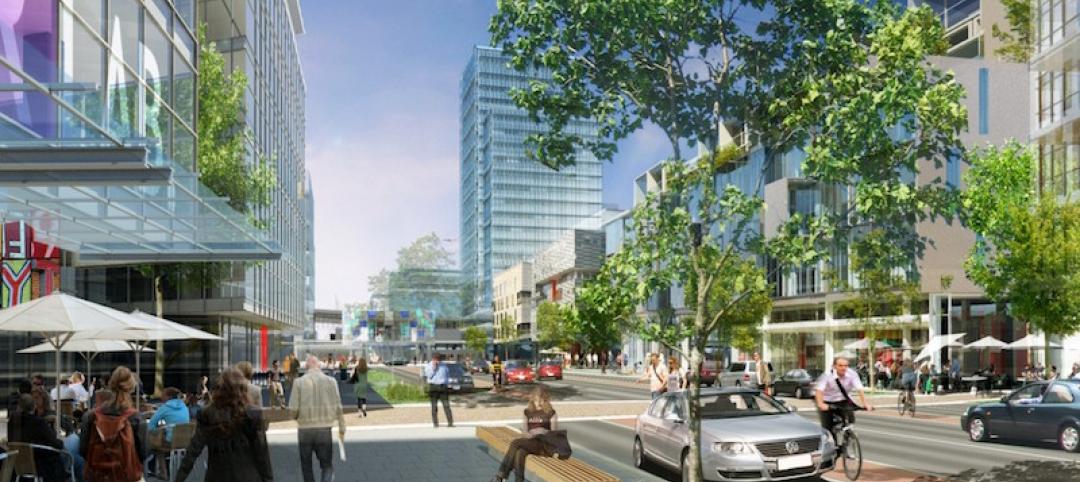Outside Prague, the Sugar Factory, a mixed-used residential development with public space, marks the largest project to use the sustainable material Rebetong. Invented by Skanska, Rebetong comprises completely recycled concrete and/or masonry, instead of natural aggregates. With Rebetong, buildings can be constructed from other buildings at the end of their lives, forming a circular economy. The Sugar Factory is also the first project to use Rebetong for its façade.
The architecture and urban design practice CHYBIK + KRISTOF, in collaboration with Skanska, recently unveiled the Sugar Factory, located on a former sugar factory site. At 58,000 square meters (about 625,000 square feet), the project includes seven blocks with 790 apartments. It also features over 6,600 square meters (71,000 square feet) of public space, including a multifunctional hall, brewery, coffee house, kindergarten, and boat club. The project is scheduled for completion in 2030.
Following intensive research and experimentation with different sizes, shapes, and densities, the Rebetong material used for this project has been made from leftover bricks, reflecting the site’s industrial character. So that Rebetong can serve as a fully visual reminder of the area’s history, CHK proposed using the material not only for structural purposes, but also as an exposed façade. The project also preserves the sugar factory chimney, built in 1927, so it can serve as a historic landmark and symbol.
“Appreciated for its historic significance and ability to fit into the existing landscape, Rebetong acts as a functional and emotional connection to the collective memory of the area, adding value to the local culture and community, while being a sustainably elegant solution,” a press statement said.
On the Building Team:
Owner and/or developer: SKANSKA Reality
Design architect: CHYBIK + KRISTOF
Engineer of record: Tomáš Chren, AED
MEP engineer: ExPlan
Structural engineer: Recoc
General contractor/construction manager: Skanska


Related Stories
Mixed-Use | May 17, 2017
The Lincoln Common development has begun construction in Chicago’s Lincoln Park
The mixed-use project will provide new apartments, condos, a senior living facility, and retail space.
Reconstruction & Renovation | Apr 27, 2017
One of the last abandoned high-rises in Detroit’s downtown core moves one step closer to renovation
Kraemer Design has been selected as the architect of record and historic consultant on the Detroit Free Press building renovations.
Mixed-Use | Apr 25, 2017
Dutch building incorporates 22 emojis into its façade
The emoji building is part of a larger mixed-use development built around a 150-year-old oak tree.
Mixed-Use | Apr 24, 2017
Take a look at Brooklyn’s Domino Sugar Refinery redevelopment
The master plan features market-rate and affordable housing, mixed-use space, and a waterfront park with a 5-block long “Artifact Walk.”
Sports and Recreational Facilities | Apr 21, 2017
Boston Celtics training and practice facility will be part of Boston Landing mixed-use development
The facility will also include two floors of Class A laboratory and office space and retail space.
Mixed-Use | Apr 7, 2017
North Hollywood mixed-use development NoHo West begins construction
The development is expected to open in 2018.
Mixed-Use | Apr 5, 2017
SOM-designed ‘vertical village’ is Thailand’s largest private-sector development ever
60,000 people will live and work in One Bangkok when it is completed in 2025.
Urban Planning | Mar 31, 2017
4 important things to consider when designing streets for people, not just cars
For the most part what you see is streets that have been designed with the car in mind—at a large scale for a fast speed.
High-rise Construction | Mar 31, 2017
Ping An Finance Center officially becomes the fourth tallest building in the world
The completed building sits between the Makkah Royal Clock Tower at 1,972 feet and One World Trade Center at 1,776 feet.
Mixed-Use | Mar 27, 2017
The Plant brings terrace-to-table living to Toronto
Curated Properties and Windmill Developments have teamed up to create a mixed-use building with food as the crux of the project.

















