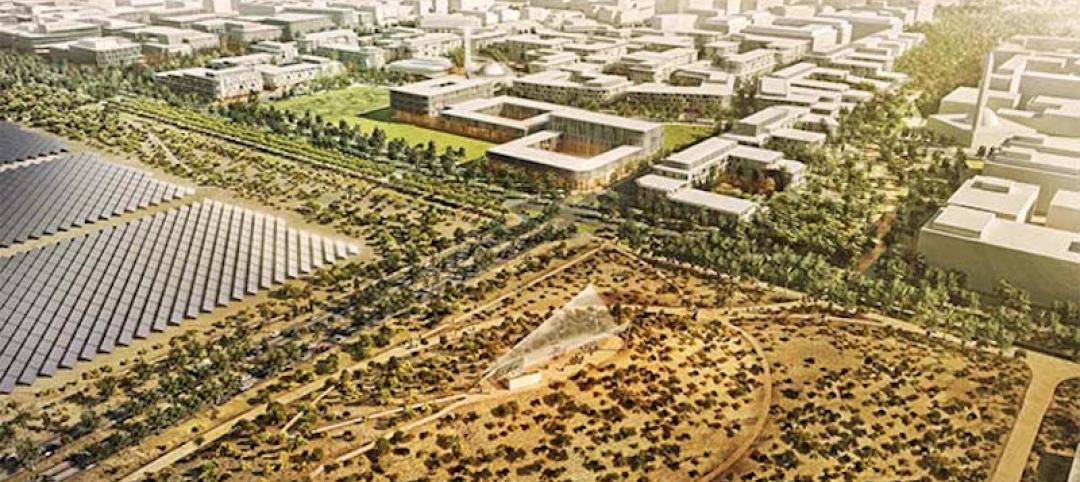Outside Prague, the Sugar Factory, a mixed-used residential development with public space, marks the largest project to use the sustainable material Rebetong. Invented by Skanska, Rebetong comprises completely recycled concrete and/or masonry, instead of natural aggregates. With Rebetong, buildings can be constructed from other buildings at the end of their lives, forming a circular economy. The Sugar Factory is also the first project to use Rebetong for its façade.
The architecture and urban design practice CHYBIK + KRISTOF, in collaboration with Skanska, recently unveiled the Sugar Factory, located on a former sugar factory site. At 58,000 square meters (about 625,000 square feet), the project includes seven blocks with 790 apartments. It also features over 6,600 square meters (71,000 square feet) of public space, including a multifunctional hall, brewery, coffee house, kindergarten, and boat club. The project is scheduled for completion in 2030.
Following intensive research and experimentation with different sizes, shapes, and densities, the Rebetong material used for this project has been made from leftover bricks, reflecting the site’s industrial character. So that Rebetong can serve as a fully visual reminder of the area’s history, CHK proposed using the material not only for structural purposes, but also as an exposed façade. The project also preserves the sugar factory chimney, built in 1927, so it can serve as a historic landmark and symbol.
“Appreciated for its historic significance and ability to fit into the existing landscape, Rebetong acts as a functional and emotional connection to the collective memory of the area, adding value to the local culture and community, while being a sustainably elegant solution,” a press statement said.
On the Building Team:
Owner and/or developer: SKANSKA Reality
Design architect: CHYBIK + KRISTOF
Engineer of record: Tomáš Chren, AED
MEP engineer: ExPlan
Structural engineer: Recoc
General contractor/construction manager: Skanska


Related Stories
Mixed-Use | May 1, 2016
A man-made lagoon with a Bellagio-like fountain will be the highlight of a mixed-use project outside Dallas
Construction will soon begin on housing, retail, and office spaces.
Mixed-Use | Apr 24, 2016
Atlanta’s Tech Square is establishing The ATL’s Midtown district as a premier innovation center
A much anticipated, Portman-developed tower project will include collaborative office spaces, a data center, and a retail plaza.
Mixed-Use | Mar 2, 2016
Spiral forms dominate SWA’s planned mixed-use complex in China
The 1 million-sm development is expected to serve as a destination for Chengdu, Southwest China’s largest city.
Mixed-Use | Feb 22, 2016
Goettsch Partners and Lead 8 win design competition for Shanghai mixed-use complex
The designers stressed walkability and green space to attract visitors.
Mixed-Use | Feb 18, 2016
New renderings unveiled for Miami Worldcenter master plan
The ‘High Street’ retail promenade and plaza is one of the largest private master-planned projects in the U.S. and is set to break ground in early March.
Green | Feb 18, 2016
Best laid plans: Masdar City’s dreams of being the first net-zero city may have disappeared
The $22 billion experiment, to this point, has produced less than stellar results.
Mixed-Use | Jan 25, 2016
SOM unveils renderings of dual-tower Manhattan West development
The five million-sf project includes two office towers, a residential tower, retail space, and a new public square.
Mixed-Use | Jan 8, 2016
Aedas’ Shanghai project named the world’s best mixed-use architecture
Mapletree Business City Shanghai and VivoCity Shanghai took home a crown at the International Property Awards
High-rise Construction | Jan 7, 2016
Zaha Hadid designs a tower of 'stacked vases' in Melbourne
The structure is supported by sets of curved columns that taper to four different base heights.
Mixed-Use | Dec 23, 2015
'Tree-covered mountains' planned for urban Shanghai
Heatherwick Studio unveiled a 300,000-sm mixed-use project in the Chinese city’s main arts district.

















