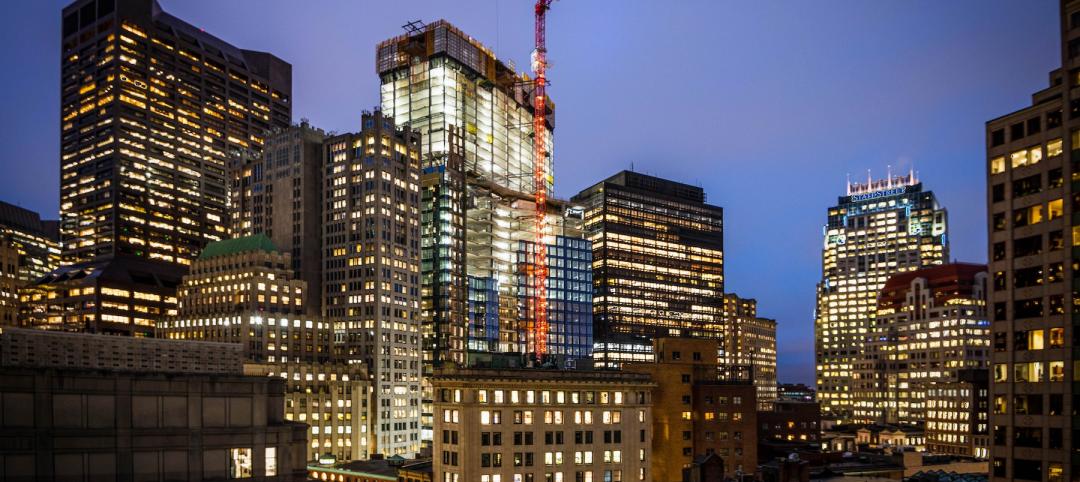Dubai’s skyline will claim another architectural world title in 2020 when construction completes on the world’s tallest building with a ceramic facade. The twisted mixed-use Wasl Tower will rise 300 meters and comprise a five-star Mandarin Oriental hotel, private residences, and a variety of restaurants. The Mandarin Oriental Hotel Group will manage both the hotel and residences.
257 guestrooms, suites, and serviced apartments will be located on floors 16 to 38 and provide views of the nearby Burj Khalifa. 144 residential units will be located on the tower’s top floors. They will have their own private access and dedicated facilities, such as a Resident’s Lounge. Residents will also benefit from the Mandarin Oriental’s service and direct access to the hotel.
 Courtesy UNStudio.
Courtesy UNStudio.
A variety of restaurants and bars will be featured in the building such as a rooftop skybar, an all-day dining venue, a poolside bar and restaurant, a lobby lounge, a club lounge, a cigar room, and a Mandarin Oriental Cake Shop. A double level sky lobby on floors 35 and 36 will include the club lounge, the all-day dining venue, a lifestyle lounge, and a tea lounge. Banqueting and meeting spaces will accommodate social and business events.
The Spa at Mandarin Oriental, a two-story facility, will feature 12 private treatment rooms, a fitness center, vitality pools, heat and water therapies, and an outdoor swimming pool set within a landscaped garden terrace.
 Courtesy UNStudio.
Courtesy UNStudio.
At night, solar-powered lights will be programmed to make it appear as if the ceramic-clad building is breathing (see video below). The tower’s structural system consists of a central concrete core plus outriggers on four levels.
UNStudio designed the building in collaboration with German engineering firm Werner Sobek.
Related Stories
Sports and Recreational Facilities | Sep 8, 2022
Chicago Bears unveil preliminary master plan for suburban stadium district
As the 2022 NFL season kicks off, the league’s original franchise is fortifying plans to leave its landmark lakefront stadium for a multi-billion-dollar mixed-use stadium district in northwest suburban Arlington Heights.
| Aug 31, 2022
A mixed-use development in Salt Lake City provides 126 micro units with mountain views
In Salt Lake City, a new 130,000-square-foot development called Mya and The Shop SLC, designed by EskewDumezRipple, combines housing with coworking space, retail, and amenities, as well as a landscaped exterior for both residents and the public.
| Aug 15, 2022
Boston high-rise will be largest Passive House office building in the world
Winthrop Center, a new 691-foot tall, mixed-use tower in Boston was recently honored with the Passive House Trailblazer award.
Mixed-Use | Jul 21, 2022
Former Los Angeles Macy’s store converted to mixed-use commercial space
Work to convert the former Westside Pavilion Macy's department store in West Los Angeles to a mixed-use commercial campus recently completed.
Mixed-Use | Jul 18, 2022
Mixed-use development outside Prague uses a material made from leftover bricks
Outside Prague, the Sugar Factory, a mixed-used residential development with public space, marks the largest project to use the sustainable material Rebetong.
Mixed-Use | May 19, 2022
Seattle-area project will turn mall into residential neighborhood
A recently unveiled plan will transform a 463,000 sf mall into a mixed-use destination site in the Seattle suburb of Bellevue, Wash.
Building Team | May 18, 2022
Bjarke Ingels-designed KING Toronto releases its final set of luxury penthouses
In April 2020, a penthouse at KING Toronto sold for $16 million, the highest condo sale in Toronto that year or the year after.
Building Team | May 6, 2022
Atlanta’s largest adaptive reuse project features cross laminated timber
Global real estate investment and management firm Jamestown recently started construction on more than 700,000 sf of new live, work, and shop space at Ponce City Market.
Mixed-Use | Apr 26, 2022
Downtown Phoenix to get hundreds of residential and student housing units
In fast-growing Phoenix, Arizona, a transit-oriented development called Central Station will sit adjacent to Arizona State University’s Downtown Phoenix campus.
Mixed-Use | Apr 22, 2022
San Francisco replaces a waterfront parking lot with a new neighborhood
A parking lot on San Francisco’s waterfront is transforming into Mission Rock—a new neighborhood featuring rental units, offices, parks, open spaces, retail, and parking.
















