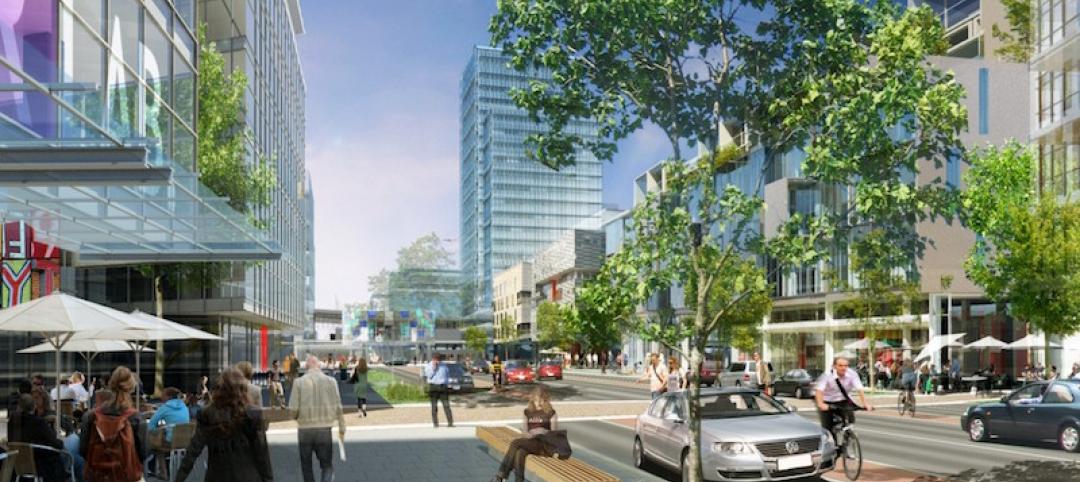Dubai’s skyline will claim another architectural world title in 2020 when construction completes on the world’s tallest building with a ceramic facade. The twisted mixed-use Wasl Tower will rise 300 meters and comprise a five-star Mandarin Oriental hotel, private residences, and a variety of restaurants. The Mandarin Oriental Hotel Group will manage both the hotel and residences.
257 guestrooms, suites, and serviced apartments will be located on floors 16 to 38 and provide views of the nearby Burj Khalifa. 144 residential units will be located on the tower’s top floors. They will have their own private access and dedicated facilities, such as a Resident’s Lounge. Residents will also benefit from the Mandarin Oriental’s service and direct access to the hotel.
 Courtesy UNStudio.
Courtesy UNStudio.
A variety of restaurants and bars will be featured in the building such as a rooftop skybar, an all-day dining venue, a poolside bar and restaurant, a lobby lounge, a club lounge, a cigar room, and a Mandarin Oriental Cake Shop. A double level sky lobby on floors 35 and 36 will include the club lounge, the all-day dining venue, a lifestyle lounge, and a tea lounge. Banqueting and meeting spaces will accommodate social and business events.
The Spa at Mandarin Oriental, a two-story facility, will feature 12 private treatment rooms, a fitness center, vitality pools, heat and water therapies, and an outdoor swimming pool set within a landscaped garden terrace.
 Courtesy UNStudio.
Courtesy UNStudio.
At night, solar-powered lights will be programmed to make it appear as if the ceramic-clad building is breathing (see video below). The tower’s structural system consists of a central concrete core plus outriggers on four levels.
UNStudio designed the building in collaboration with German engineering firm Werner Sobek.
Related Stories
Mixed-Use | May 17, 2017
The Lincoln Common development has begun construction in Chicago’s Lincoln Park
The mixed-use project will provide new apartments, condos, a senior living facility, and retail space.
Reconstruction & Renovation | Apr 27, 2017
One of the last abandoned high-rises in Detroit’s downtown core moves one step closer to renovation
Kraemer Design has been selected as the architect of record and historic consultant on the Detroit Free Press building renovations.
Mixed-Use | Apr 25, 2017
Dutch building incorporates 22 emojis into its façade
The emoji building is part of a larger mixed-use development built around a 150-year-old oak tree.
Mixed-Use | Apr 24, 2017
Take a look at Brooklyn’s Domino Sugar Refinery redevelopment
The master plan features market-rate and affordable housing, mixed-use space, and a waterfront park with a 5-block long “Artifact Walk.”
Sports and Recreational Facilities | Apr 21, 2017
Boston Celtics training and practice facility will be part of Boston Landing mixed-use development
The facility will also include two floors of Class A laboratory and office space and retail space.
Mixed-Use | Apr 7, 2017
North Hollywood mixed-use development NoHo West begins construction
The development is expected to open in 2018.
Mixed-Use | Apr 5, 2017
SOM-designed ‘vertical village’ is Thailand’s largest private-sector development ever
60,000 people will live and work in One Bangkok when it is completed in 2025.
Urban Planning | Mar 31, 2017
4 important things to consider when designing streets for people, not just cars
For the most part what you see is streets that have been designed with the car in mind—at a large scale for a fast speed.
High-rise Construction | Mar 31, 2017
Ping An Finance Center officially becomes the fourth tallest building in the world
The completed building sits between the Makkah Royal Clock Tower at 1,972 feet and One World Trade Center at 1,776 feet.
Mixed-Use | Mar 27, 2017
The Plant brings terrace-to-table living to Toronto
Curated Properties and Windmill Developments have teamed up to create a mixed-use building with food as the crux of the project.

















