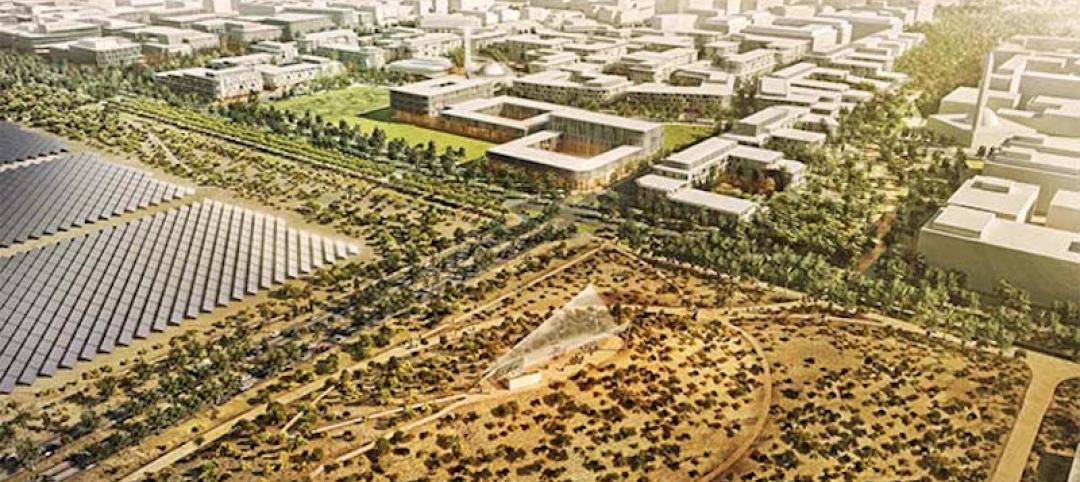Dubai’s skyline will claim another architectural world title in 2020 when construction completes on the world’s tallest building with a ceramic facade. The twisted mixed-use Wasl Tower will rise 300 meters and comprise a five-star Mandarin Oriental hotel, private residences, and a variety of restaurants. The Mandarin Oriental Hotel Group will manage both the hotel and residences.
257 guestrooms, suites, and serviced apartments will be located on floors 16 to 38 and provide views of the nearby Burj Khalifa. 144 residential units will be located on the tower’s top floors. They will have their own private access and dedicated facilities, such as a Resident’s Lounge. Residents will also benefit from the Mandarin Oriental’s service and direct access to the hotel.
 Courtesy UNStudio.
Courtesy UNStudio.
A variety of restaurants and bars will be featured in the building such as a rooftop skybar, an all-day dining venue, a poolside bar and restaurant, a lobby lounge, a club lounge, a cigar room, and a Mandarin Oriental Cake Shop. A double level sky lobby on floors 35 and 36 will include the club lounge, the all-day dining venue, a lifestyle lounge, and a tea lounge. Banqueting and meeting spaces will accommodate social and business events.
The Spa at Mandarin Oriental, a two-story facility, will feature 12 private treatment rooms, a fitness center, vitality pools, heat and water therapies, and an outdoor swimming pool set within a landscaped garden terrace.
 Courtesy UNStudio.
Courtesy UNStudio.
At night, solar-powered lights will be programmed to make it appear as if the ceramic-clad building is breathing (see video below). The tower’s structural system consists of a central concrete core plus outriggers on four levels.
UNStudio designed the building in collaboration with German engineering firm Werner Sobek.
Related Stories
Mixed-Use | May 1, 2016
A man-made lagoon with a Bellagio-like fountain will be the highlight of a mixed-use project outside Dallas
Construction will soon begin on housing, retail, and office spaces.
Mixed-Use | Apr 24, 2016
Atlanta’s Tech Square is establishing The ATL’s Midtown district as a premier innovation center
A much anticipated, Portman-developed tower project will include collaborative office spaces, a data center, and a retail plaza.
Mixed-Use | Mar 2, 2016
Spiral forms dominate SWA’s planned mixed-use complex in China
The 1 million-sm development is expected to serve as a destination for Chengdu, Southwest China’s largest city.
Mixed-Use | Feb 22, 2016
Goettsch Partners and Lead 8 win design competition for Shanghai mixed-use complex
The designers stressed walkability and green space to attract visitors.
Mixed-Use | Feb 18, 2016
New renderings unveiled for Miami Worldcenter master plan
The ‘High Street’ retail promenade and plaza is one of the largest private master-planned projects in the U.S. and is set to break ground in early March.
Green | Feb 18, 2016
Best laid plans: Masdar City’s dreams of being the first net-zero city may have disappeared
The $22 billion experiment, to this point, has produced less than stellar results.
Mixed-Use | Jan 25, 2016
SOM unveils renderings of dual-tower Manhattan West development
The five million-sf project includes two office towers, a residential tower, retail space, and a new public square.
Mixed-Use | Jan 8, 2016
Aedas’ Shanghai project named the world’s best mixed-use architecture
Mapletree Business City Shanghai and VivoCity Shanghai took home a crown at the International Property Awards
High-rise Construction | Jan 7, 2016
Zaha Hadid designs a tower of 'stacked vases' in Melbourne
The structure is supported by sets of curved columns that taper to four different base heights.
Mixed-Use | Dec 23, 2015
'Tree-covered mountains' planned for urban Shanghai
Heatherwick Studio unveiled a 300,000-sm mixed-use project in the Chinese city’s main arts district.

















