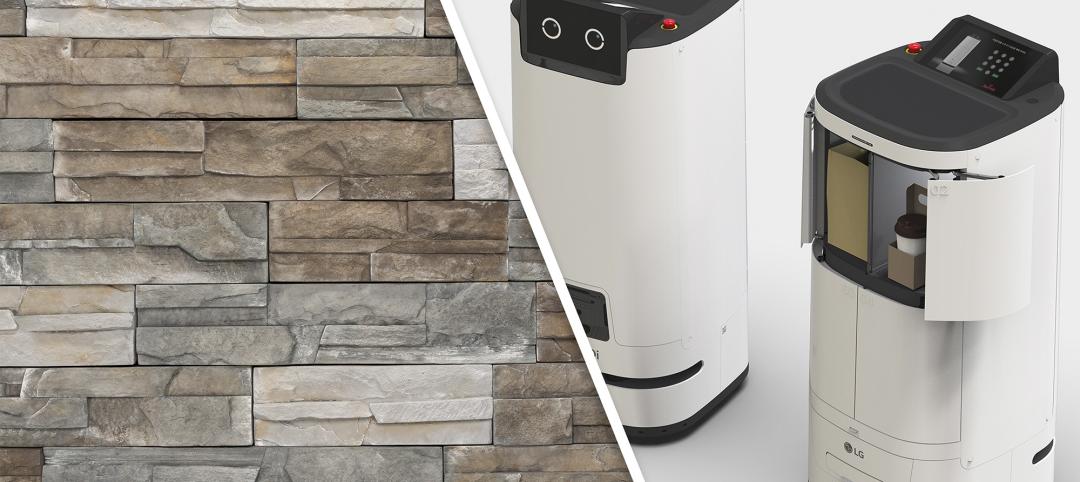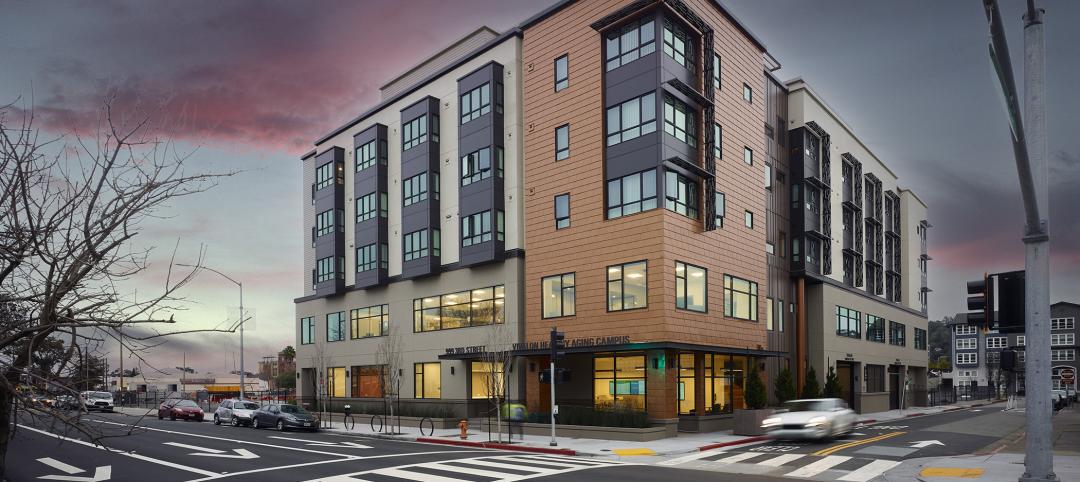The new 525 Olive mixed use San Diego tower was inspired by the coastal experience and luxury travel. The 300,000 sf, 20-story structure is connected to St. Paul’s Cathedral, located on the edge of 1600 acres of parkland and the museums of Balboa Park. Residents occupy 204 rental units (186 market rate and 18 deed-restricted low-income units). The building also houses a corner street-level retail/restaurant space.
Amenities include a rooftop pool deck with sweeping 270 degree views of San Diego from Mission Bay to the north to Mexico to the south. Several 18-foot stone arches on the feature wall are a nod to the gothic architecture of St. Paul’s Cathedral’s cloister and are visible for miles approaching the building. The fifth floor accommodates a state-of-the-art fitness deck that overlooks the treetops of Balboa Park. Additional luxury amenities include organic courtyards with outdoor seating, a pet spa with grooming stations, and conference rooms.
The building features a striking marble entry, pulling elements from the interior design out into the public street. A custom-designed installation composed of hundreds of fluttering hand-cut metal mesh butterflies adorn a see-through wall in the main lobby. The butterfly display is a reference to the surrounding parklands and natural environs.
All units were designed with high-end finishes and a soft, modern gray palette. Studio, 1-bedroom, and 2-bedroom units feature wood emulating plank flooring with quartz countertops
throughout. Kitchens are equipped with high gloss cabinetry with a herringbone marble backsplash. Washer and dryers are available in each unit.
Penthouse units feature 270 degree views, soaring 14-foot ceilings, engineered wood
flooring, and quartz countertops. All units have access to subterranean parking shared with St. Paul’s Cathedral.
The project preserves the historic architecture of the Cathedral, adding modernized and expanded spaces and upgrades to its public courtyard. Despite being in the midst of a bustling, walkable neighborhood, the location and the properties outdoor spaces afford residents an unexpected level of serenity and quiet.
On the Building Team:
Owner and/or developer: Greystar Real Estate and Development, Joint Venture with St. Paul’s Cathedral
Design architect: Jules Wilson Design Studio and Joseph Wong Design Associates
Architect of record: Joseph Wong Design Associates
Interior design: Jules Wilson Design Studio
MEP engineer: McParlane & Associates
Structural engineer: KorStructural (Formerly known as BMZ)
General contractor/construction manager: Greystar Real Estate and Development





Related Stories
Products and Materials | Jul 31, 2024
Top building products for July 2024
BD+C Editors break down July's top 15 building products, from Façades by Design to Schweiss Doors's Strap Latch bifold door.
Casinos | Jul 26, 2024
New luxury resort casino will be regional draw for Shreveport, Louisiana area
Live! Casino & Hotel Louisiana, the first land-based casino in the Shreveport-Bossier market, recently topped off. The $270+ project will serve as a regional destination for world-class gaming, dining, entertainment, and hotel amenities.
MFPRO+ News | Jul 22, 2024
6 multifamily WAFX 2024 Prize winners
Over 30 projects tackling global challenges such as climate change, public health, and social inequality have been named winners of the World Architecture Festival’s WAFX Awards.
Senior Living Design | Jun 24, 2024
Not your grandparents’ senior living community: Redefining aging in place
Perkins Eastman’s Senior Living and Residential teams are putting a new face on home for seniors who don’t want to move away in retirement.
Mass Timber | Jun 10, 2024
5 hidden benefits of mass timber design
Mass timber is a materials and design approach that holds immense potential to transform the future of the commercial building industry, as well as our environment.
Mixed-Use | May 22, 2024
Multifamily properties above ground-floor grocers continue to see positive rental premiums
Optimizing land usage is becoming an even bigger priority for developers. In some city centers, many large grocery stores sprawl across valuable land.
Senior Living Design | May 16, 2024
Healthy senior living campus ‘redefines the experience of aging’
MBH Architects, in collaboration with Eden Housing and Van Meter Williams Pollack LLP, announces the completion of Vivalon’s Healthy Aging Campus, a forward-looking project designed to redefine the experience of aging in Marin County.
MFPRO+ Special Reports | May 6, 2024
Top 10 trends in affordable housing
Among affordable housing developers today, there’s one commonality tying projects together: uncertainty. AEC firms share their latest insights and philosophies on the future of affordable housing in BD+C's 2023 Multifamily Annual Report.
Mixed-Use | Apr 23, 2024
A sports entertainment district is approved for downtown Orlando
This $500 million mixed-use development will take up nearly nine blocks.
MFPRO+ News | Apr 18, 2024
Marquette Companies forms alliance with Orion Residential Advisors
Marquette Companies, a national leader in multifamily development, investment, and management, announces its strategic alliance with Deerfield, Ill.-based Orion Residential Advisors, an integrated multifamily investment and operating firm active in multiple markets nationwide.

















