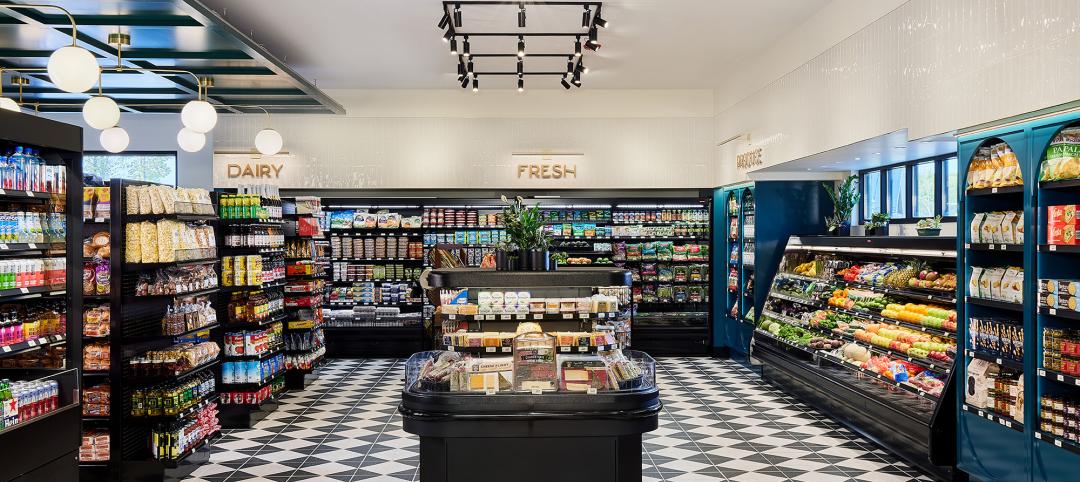The new 525 Olive mixed use San Diego tower was inspired by the coastal experience and luxury travel. The 300,000 sf, 20-story structure is connected to St. Paul’s Cathedral, located on the edge of 1600 acres of parkland and the museums of Balboa Park. Residents occupy 204 rental units (186 market rate and 18 deed-restricted low-income units). The building also houses a corner street-level retail/restaurant space.
Amenities include a rooftop pool deck with sweeping 270 degree views of San Diego from Mission Bay to the north to Mexico to the south. Several 18-foot stone arches on the feature wall are a nod to the gothic architecture of St. Paul’s Cathedral’s cloister and are visible for miles approaching the building. The fifth floor accommodates a state-of-the-art fitness deck that overlooks the treetops of Balboa Park. Additional luxury amenities include organic courtyards with outdoor seating, a pet spa with grooming stations, and conference rooms.
The building features a striking marble entry, pulling elements from the interior design out into the public street. A custom-designed installation composed of hundreds of fluttering hand-cut metal mesh butterflies adorn a see-through wall in the main lobby. The butterfly display is a reference to the surrounding parklands and natural environs.
All units were designed with high-end finishes and a soft, modern gray palette. Studio, 1-bedroom, and 2-bedroom units feature wood emulating plank flooring with quartz countertops
throughout. Kitchens are equipped with high gloss cabinetry with a herringbone marble backsplash. Washer and dryers are available in each unit.
Penthouse units feature 270 degree views, soaring 14-foot ceilings, engineered wood
flooring, and quartz countertops. All units have access to subterranean parking shared with St. Paul’s Cathedral.
The project preserves the historic architecture of the Cathedral, adding modernized and expanded spaces and upgrades to its public courtyard. Despite being in the midst of a bustling, walkable neighborhood, the location and the properties outdoor spaces afford residents an unexpected level of serenity and quiet.
On the Building Team:
Owner and/or developer: Greystar Real Estate and Development, Joint Venture with St. Paul’s Cathedral
Design architect: Jules Wilson Design Studio and Joseph Wong Design Associates
Architect of record: Joseph Wong Design Associates
Interior design: Jules Wilson Design Studio
MEP engineer: McParlane & Associates
Structural engineer: KorStructural (Formerly known as BMZ)
General contractor/construction manager: Greystar Real Estate and Development





Related Stories
Mixed-Use | Oct 5, 2023
Mixed-use pieces supporting a master plan in North Carolina fall into place
Near Chatham Park, a new multifamily housing community follows the opening of a shopping center.
Contractors | Sep 25, 2023
Balfour Beatty expands its operations in Tampa Bay, Fla.
Balfour Beatty is expanding its leading construction operations into the Tampa Bay area offering specialized and expert services to deliver premier projects along Florida’s Gulf Coast.
Mixed-Use | Sep 20, 2023
Tampa Bay Rays, Hines finalize deal for a stadium-anchored multiuse district in St. Petersburg, Fla.
The Tampa Bay Rays Major League Baseball team announced that it has reached an agreement with St. Petersburg and Pinellas County on a $6.5 billion, 86-acre mixed-use development that will include a new 30,000-seat ballpark and an array of office, housing, hotel, retail, and restaurant space totaling 8 million sf.
Adaptive Reuse | Sep 19, 2023
Transforming shopping malls into 21st century neighborhoods
As we reimagine the antiquated shopping mall, Marc Asnis, AICP, Associate, Perkins&Will, details four first steps to consider.
Resort Design | Sep 18, 2023
Luxury resort provides new housing community for its employees
The Wisteria community will feature a slew of exclusive amenities, including a market, pub, and fitness center, in addition to 33 new patio homes.
Adaptive Reuse | Aug 31, 2023
Small town takes over big box
GBBN associate Claire Shafer, AIA, breaks down the firm's recreational adaptive reuse project for a small Indiana town.
Giants 400 | Aug 22, 2023
Top 115 Architecture Engineering Firms for 2023
Stantec, HDR, Page, HOK, and Arcadis North America top the rankings of the nation's largest architecture engineering (AE) firms for nonresidential building and multifamily housing work, as reported in Building Design+Construction's 2023 Giants 400 Report.
Giants 400 | Aug 22, 2023
2023 Giants 400 Report: Ranking the nation's largest architecture, engineering, and construction firms
A record 552 AEC firms submitted data for BD+C's 2023 Giants 400 Report. The final report includes 137 rankings across 25 building sectors and specialty categories.
Giants 400 | Aug 22, 2023
Top 175 Architecture Firms for 2023
Gensler, HKS, Perkins&Will, Corgan, and Perkins Eastman top the rankings of the nation's largest architecture firms for nonresidential building and multifamily housing work, as reported in Building Design+Construction's 2023 Giants 400 Report.
Adaptive Reuse | Aug 17, 2023
How to design for adaptive reuse: Don’t reinvent the wheel
Gresham Smith demonstrates the opportunities of adaptive reuse, specifically reusing empty big-box retail and malls, many of which sit unused or underutilized across the country.

















