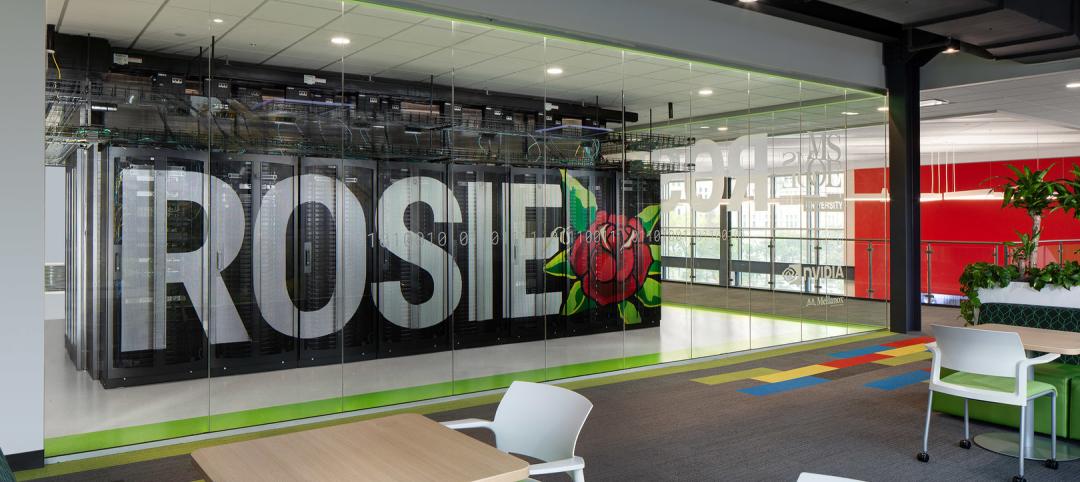The new 525 Olive mixed use San Diego tower was inspired by the coastal experience and luxury travel. The 300,000 sf, 20-story structure is connected to St. Paul’s Cathedral, located on the edge of 1600 acres of parkland and the museums of Balboa Park. Residents occupy 204 rental units (186 market rate and 18 deed-restricted low-income units). The building also houses a corner street-level retail/restaurant space.
Amenities include a rooftop pool deck with sweeping 270 degree views of San Diego from Mission Bay to the north to Mexico to the south. Several 18-foot stone arches on the feature wall are a nod to the gothic architecture of St. Paul’s Cathedral’s cloister and are visible for miles approaching the building. The fifth floor accommodates a state-of-the-art fitness deck that overlooks the treetops of Balboa Park. Additional luxury amenities include organic courtyards with outdoor seating, a pet spa with grooming stations, and conference rooms.
The building features a striking marble entry, pulling elements from the interior design out into the public street. A custom-designed installation composed of hundreds of fluttering hand-cut metal mesh butterflies adorn a see-through wall in the main lobby. The butterfly display is a reference to the surrounding parklands and natural environs.
All units were designed with high-end finishes and a soft, modern gray palette. Studio, 1-bedroom, and 2-bedroom units feature wood emulating plank flooring with quartz countertops
throughout. Kitchens are equipped with high gloss cabinetry with a herringbone marble backsplash. Washer and dryers are available in each unit.
Penthouse units feature 270 degree views, soaring 14-foot ceilings, engineered wood
flooring, and quartz countertops. All units have access to subterranean parking shared with St. Paul’s Cathedral.
The project preserves the historic architecture of the Cathedral, adding modernized and expanded spaces and upgrades to its public courtyard. Despite being in the midst of a bustling, walkable neighborhood, the location and the properties outdoor spaces afford residents an unexpected level of serenity and quiet.
On the Building Team:
Owner and/or developer: Greystar Real Estate and Development, Joint Venture with St. Paul’s Cathedral
Design architect: Jules Wilson Design Studio and Joseph Wong Design Associates
Architect of record: Joseph Wong Design Associates
Interior design: Jules Wilson Design Studio
MEP engineer: McParlane & Associates
Structural engineer: KorStructural (Formerly known as BMZ)
General contractor/construction manager: Greystar Real Estate and Development





Related Stories
Multifamily Housing | Feb 11, 2023
8 Gold and Platinum multifamily projects from the NAHB's BALA Awards
This year's top BALA multifamily winners showcase leading design trends, judged by eight industry professionals from across the country.
Multifamily Housing | Feb 10, 2023
Dallas to get a 19-story, 351-unit residential high-rise
In Dallas, work has begun on a new multifamily high-rise called The Oliver. The 19-story, 351-unit apartment building will be located within The Central, a 27-acre mixed-use development near the Knox/Henderson neighborhood north of downtown Dallas.
Mixed-Use | Dec 7, 2022
Bjarke Ingels’ first design project in South America is poised to open next year in Ecuador
In 2013, Quito, Ecuador’s capital, opened its new airport, which had been relocated from the metro’s center to an agricultural site 12 miles northeast of the city. Since then, Quito’s skyline has been reshaped by new, vertical structures that include the 24-story mixed-use EPIQ Residences, designed in the shape of a quarter circle by Bjarke Ingels Group (BIG).
High-rise Construction | Dec 7, 2022
SOM reveals its design for Singapore’s tallest skyscraper
Skidmore, Owings & Merrill (SOM) has revealed its design for 8 Shenton Way—a mixed-use tower that will stand 63 stories and 305 meters (1,000 feet) high, becoming Singapore’s tallest skyscraper. The design team also plans to make the building one of Asia’s most sustainable skyscrapers. The tower incorporates post-pandemic design features.
Office Buildings | Dec 6, 2022
‘Chicago’s healthiest office tower’ achieves LEED Gold, WELL Platinum, and WiredScore Platinum
Goettsch Partners (GP) recently completed 320 South Canal, billed as “Chicago’s healthiest office tower,” according to the architecture firm. Located across the street from Chicago Union Station and close to major expressways, the 51-story tower totals 1,740,000 sf. It includes a conference center, fitness center, restaurant, to-go market, branch bank, and a cocktail lounge in an adjacent structure, as well as parking for 324 cars/electric vehicles and 114 bicycles.
Mixed-Use | Dec 6, 2022
Houston developer plans to convert Kevin Roche-designed ConocoPhillips HQ to mixed-use destination
Houston-based Midway, a real estate investment, development, and management firm, plans to redevelop the former ConocoPhillips corporate headquarters site into a mixed-use destination called Watermark District at Woodcreek.
Data Centers | Nov 28, 2022
Data centers are a hot market—don't waste the heat!
SmithGroup's Brian Rener shares a few ways to integrate data centers in mixed-use sites, utilizing waste heat to optimize the energy demands of the buildings.
Mixed-Use | Oct 20, 2022
ROI on resilient multifamily construction can be as high as 72%
A new study that measured the economic value of using FORTIFIED Multifamily, a voluntary beyond-code construction and re-roofing method developed by the Insurance Institute for Business & Home Safety (IBHS), found the return can be as high as 72%.
Multifamily Housing | Oct 7, 2022
Design for new Ft. Lauderdale mixed-use tower features sequence of stepped rounded volumes
The newly revealed design for 633 SE 3rd Ave., a 47-story, mixed-use tower in Ft. Lauderdale, features a sequence of stepped rounded volumes that ease the massing of the tower as it rises.
Sports and Recreational Facilities | Sep 8, 2022
Chicago Bears unveil preliminary master plan for suburban stadium district
As the 2022 NFL season kicks off, the league’s original franchise is fortifying plans to leave its landmark lakefront stadium for a multi-billion-dollar mixed-use stadium district in northwest suburban Arlington Heights.

















