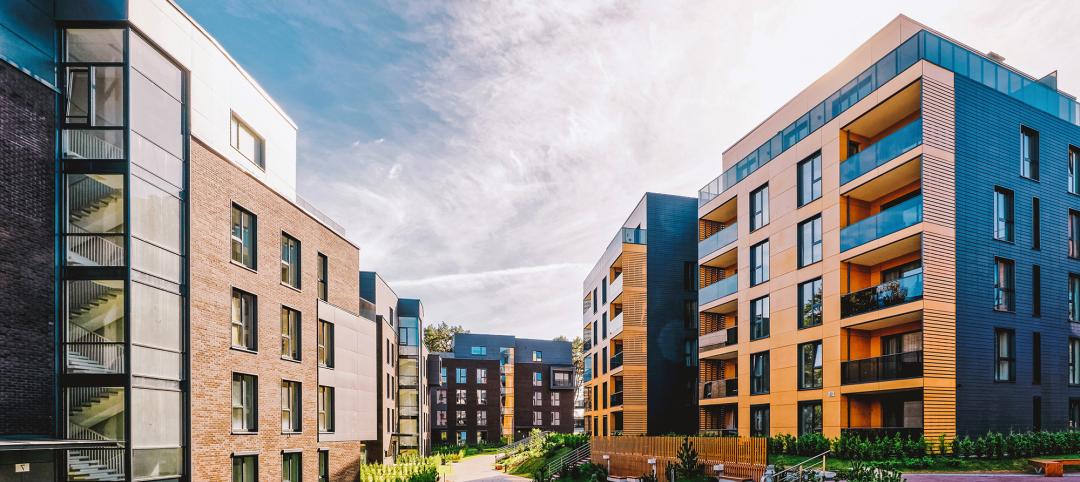Next year, Restaurant Brands International (RBI) will begin to roll out new designs for its Burger King chain that are only two fifths the physical footprint of its traditional fast-food restaurant (which range from 3,000 to 4,000 sf on one-half to 1.5 acres), and are meant to provide customers with different ways food can be ordered and delivered.
The first new designed restaurants will be built in Miami (Restaurant Brands’ headquarters city), Latin America, and the Caribbean islands. Restaurant Brands did not disclose when the new designs would be extended to other cities in the U.S. Burger King has 18,756 locations in more than 100 countries, nearly all of which are independently owned franchises.
Also see: Burger King’s Restaurant of Tomorrow video.
NEW MEANING TO ‘HAVE IT YOUR WAY’
 A mobile pickup area allows guests to use their smartphones to place orders and alert the store's staff when they've arrived.
A mobile pickup area allows guests to use their smartphones to place orders and alert the store's staff when they've arrived.
In a prepared statement released last week, Restaurant Brands said that its new store blueprint would emphasize six elements:
•A double or triple drive-thru with digital menu boards and advertising. An external walk-up window on a glass façade is an alternative ordering point.
•Guests can park their cars in a drive-in area under a solar-paneled canopy, place orders by using the BK App or scanning a QR code, and have their food delivered to the vehicles.
•Customers can use a mobile app to place advance orders, for which the stores have dedicated parking slots for curbside delivery. The app also notifies employees when the customer arrives.
•Mobile and delivery orders can also be picked up from coded food lockers positioned at the store’s exterior. The food will be delivered straight from the kitchen.
•The restaurants will continue to offer on-premises dining. But one design option replaces the indoor dining room with a shaded patio and outdoor seating.
•One design features a kitchen and dining area that’s suspended above the drive-thru lanes, another gesture toward reducing the store’s footprint. Drive-thru guests would have their orders delivered from the kitchen via conveyor belt, with each lane having its own pickup spot. There is also an indoor seating area, designed for an almost 100% touchless experience.
 In one of its new designs, a kitchen and dining area are suspended above drive-thru lanes. Food is delivered via conveyor belt from the kitchen to the pickup window.
In one of its new designs, a kitchen and dining area are suspended above drive-thru lanes. Food is delivered via conveyor belt from the kitchen to the pickup window.
PANDEMIC DRIVES DESIGN CHANGES
Restaurant Brands’ in-house design and technology teams came up with the new concept that “took into consideration how consumer behaviors are changing and [how] our guests will interact with our restaurants,” said Josh Kobza, the company’s COO.
Burger King accounts for about 70% of Restaurant Brands’ outlets. (Its other brands are Popeye’s and Tim Horton’s.) During the three months ended June 30, Burger King’s system-wide revenue, $4.127 billion, was down 25.5%.
Burger King is one of several fast-food chains—including Starbucks, Taco Bell, and Shake Shack—that are responding with new designs to changing guest patterns as a result of the coronavirus pandemic. The research firm NPD Group estimates that visits to drive-thrus jumped by 26% in April, May, and June.
 Burger King will still offer on-premises dining, both indoor and now outdoor.
Burger King will still offer on-premises dining, both indoor and now outdoor.
Related Stories
Healthcare Facilities | Sep 8, 2023
Modern healthcare interiors: Healing and care from the outside in
CO Architects shares design tips for healthcare interiors, from front desk to patient rooms.
Codes and Standards | Jul 19, 2023
Office leasing in major markets by financial services firms rebounds to pre-pandemic norms
Though the pandemic led to reductions in office leasing by financial services firms in gateway markets, a recent report by JLL found a notable leasing resurgence by those firms.
Multifamily Housing | Jun 29, 2023
5 ways to rethink the future of multifamily development and design
The Gensler Research Institute’s investigation into the residential experience indicates a need for fresh perspectives on residential design and development, challenging norms, and raising the bar.
Office Buildings | Jun 28, 2023
When office-to-residential conversion works
The cost and design challenges involved with office-to-residential conversions can be daunting; designers need to devise creative uses to fully utilize the space.
Arenas | May 18, 2023
How can we reimagine live sports experiences?
A Gensler survey finds what sports fans' experiences have been like returning to arenas, and their expectations going forward.
Headquarters | May 15, 2023
The new definition of Class A property
Dan Cheetham, Managing Director and Founder of FYOOG, believes organizations returning to a "hub and spoke" model could have a profound effect on properties once considered Class B.
Office Buildings | May 5, 2023
9 workplace design trends for 2023
HOK Director of WorkPlace Kay Sargent and Director of Interiors Tom Polucci discuss the trends shaping office design in 2023.
Multifamily Housing | Apr 4, 2023
Acing your multifamily housing amenities for the modern renter
Eighty-seven percent of residents consider amenities when signing or renewing a lease. Here are three essential amenity areas to focus on, according to market research and trends.
Urban Planning | Mar 16, 2023
Three interconnected solutions for 'saving' urban centers
Gensler Co-CEO Andy Cohen explores how the global pandemic affected city life, and gives three solutions for revitalizing these urban centers.
Laboratories | Mar 9, 2023
5 laboratory design choices that accelerate scientific discovery
Stephen Blair, director of CannonDesign's Science & Technology Practice, identifies five important design strategies to make the most out of our research laboratories.

















