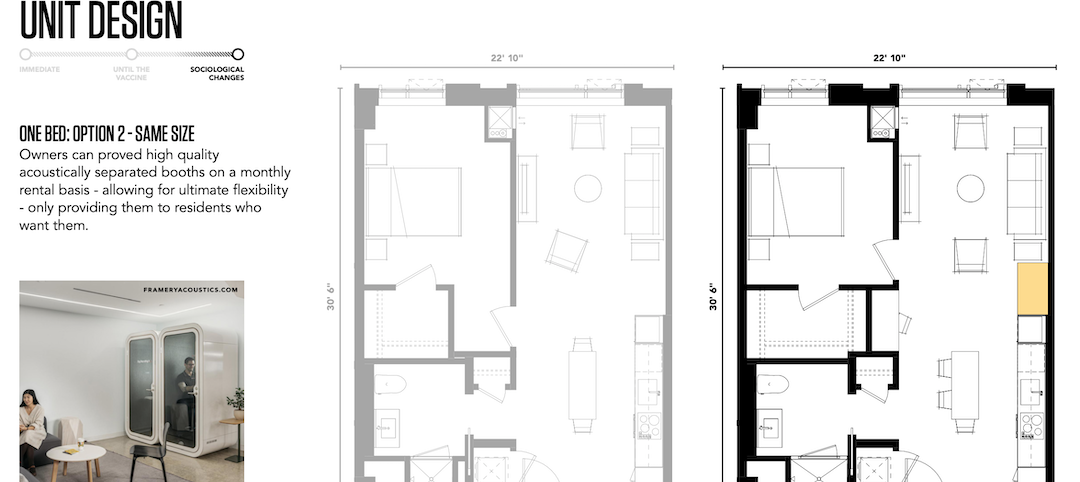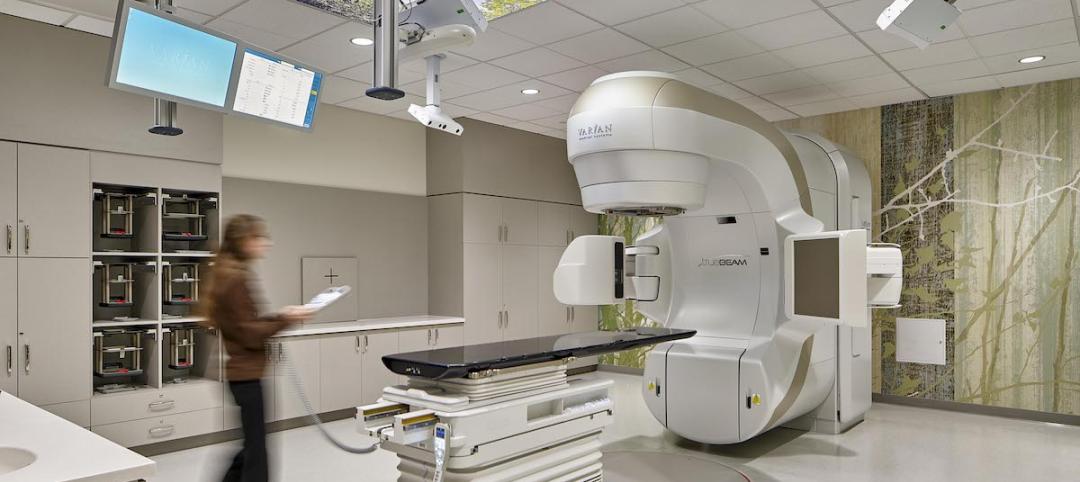Next year, Restaurant Brands International (RBI) will begin to roll out new designs for its Burger King chain that are only two fifths the physical footprint of its traditional fast-food restaurant (which range from 3,000 to 4,000 sf on one-half to 1.5 acres), and are meant to provide customers with different ways food can be ordered and delivered.
The first new designed restaurants will be built in Miami (Restaurant Brands’ headquarters city), Latin America, and the Caribbean islands. Restaurant Brands did not disclose when the new designs would be extended to other cities in the U.S. Burger King has 18,756 locations in more than 100 countries, nearly all of which are independently owned franchises.
Also see: Burger King’s Restaurant of Tomorrow video.
NEW MEANING TO ‘HAVE IT YOUR WAY’
 A mobile pickup area allows guests to use their smartphones to place orders and alert the store's staff when they've arrived.
A mobile pickup area allows guests to use their smartphones to place orders and alert the store's staff when they've arrived.
In a prepared statement released last week, Restaurant Brands said that its new store blueprint would emphasize six elements:
•A double or triple drive-thru with digital menu boards and advertising. An external walk-up window on a glass façade is an alternative ordering point.
•Guests can park their cars in a drive-in area under a solar-paneled canopy, place orders by using the BK App or scanning a QR code, and have their food delivered to the vehicles.
•Customers can use a mobile app to place advance orders, for which the stores have dedicated parking slots for curbside delivery. The app also notifies employees when the customer arrives.
•Mobile and delivery orders can also be picked up from coded food lockers positioned at the store’s exterior. The food will be delivered straight from the kitchen.
•The restaurants will continue to offer on-premises dining. But one design option replaces the indoor dining room with a shaded patio and outdoor seating.
•One design features a kitchen and dining area that’s suspended above the drive-thru lanes, another gesture toward reducing the store’s footprint. Drive-thru guests would have their orders delivered from the kitchen via conveyor belt, with each lane having its own pickup spot. There is also an indoor seating area, designed for an almost 100% touchless experience.
 In one of its new designs, a kitchen and dining area are suspended above drive-thru lanes. Food is delivered via conveyor belt from the kitchen to the pickup window.
In one of its new designs, a kitchen and dining area are suspended above drive-thru lanes. Food is delivered via conveyor belt from the kitchen to the pickup window.
PANDEMIC DRIVES DESIGN CHANGES
Restaurant Brands’ in-house design and technology teams came up with the new concept that “took into consideration how consumer behaviors are changing and [how] our guests will interact with our restaurants,” said Josh Kobza, the company’s COO.
Burger King accounts for about 70% of Restaurant Brands’ outlets. (Its other brands are Popeye’s and Tim Horton’s.) During the three months ended June 30, Burger King’s system-wide revenue, $4.127 billion, was down 25.5%.
Burger King is one of several fast-food chains—including Starbucks, Taco Bell, and Shake Shack—that are responding with new designs to changing guest patterns as a result of the coronavirus pandemic. The research firm NPD Group estimates that visits to drive-thrus jumped by 26% in April, May, and June.
 Burger King will still offer on-premises dining, both indoor and now outdoor.
Burger King will still offer on-premises dining, both indoor and now outdoor.
Related Stories
Multifamily Housing | Mar 27, 2021
Designing multifamily housing today for the post-Covid world of tomorrow
The multifamily market has changed dramatically due to the Covid pandemic. Here's how one architecture firm has accommodate their designs to what tenants are now demanding.
Office Buildings | Mar 26, 2021
Finding success for downtown office space after COVID-19
Using the right planning tools can spur new uses for Class B and C commercial real estate.
Coronavirus | Mar 11, 2021
The Weekly show, March 11, 2021: 5 building products for COVID-related conditions, and AI for MEP design
This week on The Weekly show, BD+C editors speak with AEC industry leaders about building products and systems that support COVID-related conditions, and an AI tool that automates the design of MEP systems.
Coronavirus | Feb 24, 2021
COVID-19 spurs need for specific building solutions
A medical supply house’s new call center and a vaccination module that can handle more patients faster are among the latest projects.
Healthcare Facilities | Feb 5, 2021
Healthcare design in a post-COVID world
COVID-19’s spread exposed cracks in the healthcare sector, but also opportunities in this sector for AEC firms.
Data Centers | Jan 21, 2021
The Weekly show, Jan 21, 2021: Data centers in a pandemic world, and LGBT certification for AEC firms
This week on The Weekly show, BD+C editors speak with AEC industry leaders about LGBT certification for architecture, engineering, and construction firms, and the current state of data centers in a pandemic world.
Multifamily Housing | Jan 8, 2021
Student housing development in the time of COVID-19
Despite the coronavirus pandemic, many college and university residences were completed in time for classes, live or virtual. Here are 14 of the best.
Healthcare Facilities | Dec 10, 2020
The Weekly show: The future of medical office buildings, and virtual internship programs
This week on The Weekly show, BD+C editors spoke with leaders from SMRT Architects and Engineers and Stantec about the future of medical office buildings, and virtual internship programs
AEC Tech | Dec 8, 2020
COVID-19 affects the industry’s adoption of ConTech in different ways
A new JLL report assesses which tech options got a pandemic “boost.”
Multifamily Housing | Dec 4, 2020
The Weekly show: Designing multifamily housing for COVID-19, and trends in historic preservation and adaptive reuse
This week on The Weekly show, BD+C editors spoke with leaders from Page & Turnbull and Grimm + Parker Architects about designing multifamily housing for COVID-19, and trends in historic preservation and adaptive reuse

















