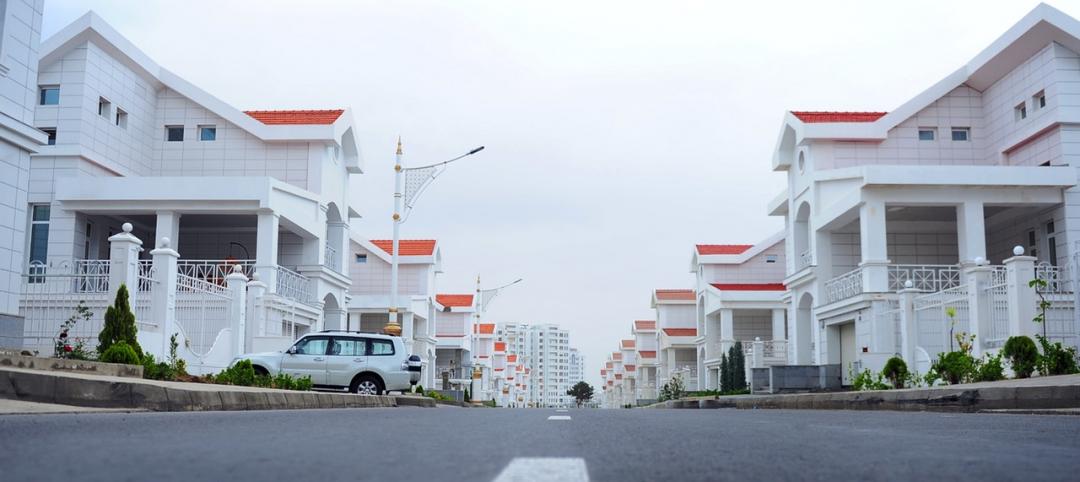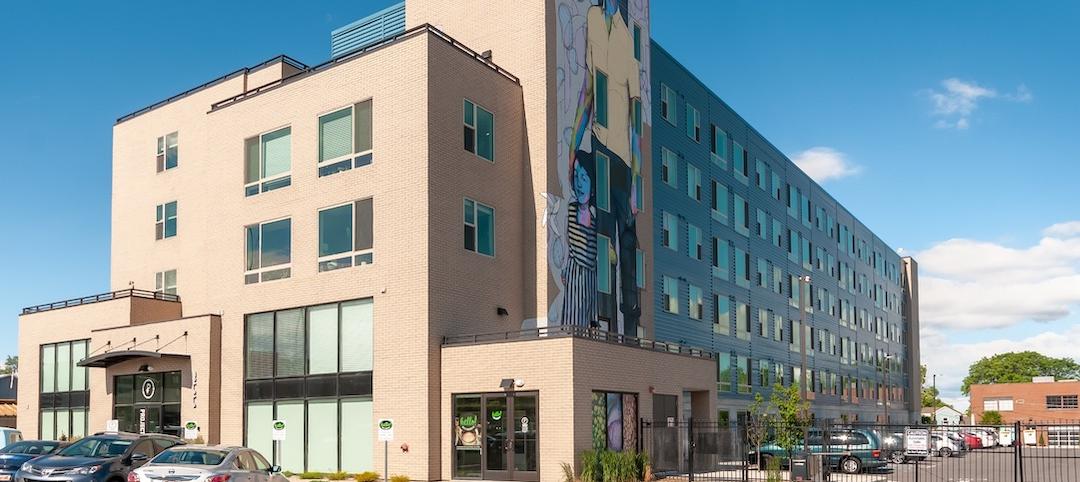Located in the heart of Sawtelle’s’ Japantown, the SW by CLG is a true gem in West Los Angeles. Adjacent to Westwood and Brentwood, the SW by CLG enriches the neighborhood’s already remarkable walkability with a mixed-use 4 story project featuring restaurants on the ground level and 88 modern apartments residences above. Step outside of the gorgeous apartment community to enjoy boutique shops and savor delicious multicultural fare.
The SW's architectural design complements and enhances the heritage of the area, incorporating a contemporary Asian theme that features clean lines throughout and exceptional touches. There are 3 stylish floor plans including a Studio, 1 Bedroom and 2 Bedroom units for you to choose from to unwind. Soaring ceilings with exposed ducts, spacious light filled open layouts, quartz counter tops & stainless steel appliances, polished concrete or dark oak plank floors throughout the main living area, plush carpet in the bedrooms, modern tile showers with glass enclosure and in-unit washer/dryers all come standard.

All units also feature All Weather Architectural Aluminum casement & awning windows, swing doors and sliding doors with TDL's. A mix of white paint and dark bronze anodize finishes were used for the various elevations to accentuate the contemporary Asian theme. The SW apartment homes blend comfort with contemporary finishes across every room for truly progressive living.

Relax on the expansive outdoor roof top deck with dipping pool, spa and outdoor grilling and dining areas. A spacious resident lounge with conference rooms, well equipped fitness studio with modern cardio and weight training equipment and intimate courtyards with lounging areas round out amenities.
Developer: California Landmark Group (CLG)
Project Location: 1947 Sawtelle Blvd, Japantown West Los Angeles, CA
Company Information:
All Weather Architectural Aluminum
https://www.allweatheraa.com
800.680.5800
info@allweatheraa.com

Products Featured: Series 5000 Windows, Series 7000 Swing Doors, Series 8000 Sliding Doors
Related Stories
Multifamily Housing | Oct 16, 2019
Covenant House New York will support the city’s homeless youth
FXCollaborative designed the building.
Multifamily Housing | Oct 16, 2019
A new study wonders how many retiring adults will be able to afford housing
Harvard’s Joint Center for Housing Studies focuses on growing income disparities among people 50 or older.
Multifamily Housing | Oct 14, 2019
Eleven, Minneapolis’ tallest condo tower, breaks ground
RAMSA designed the project.
| Oct 11, 2019
Tips on planning for video surveillance cameras for apartment and condominium projects
“Cameras can be part of a security program, but they’re not the security solution itself.” That’s the first thing to understand about video surveillance systems for apartment and condominium projects, according to veteran security consultant Michael Silva, CPP.
Multifamily Housing | Oct 9, 2019
Multifamily developers vs. Peloton: Round 2... Fight!
Readers and experts offer alternatives to Peloton bicycles for their apartment and condo projects.
Multifamily Housing | Oct 7, 2019
Plant Prefab and Brooks + Scarpa design scalable, multifamily kit-of-parts
It is Plant Prefab’s first multifamily system.
Multifamily Housing | Oct 3, 2019
50 Penn breaks ground in New York, will provide 218 units of affordable housing
Dattner Architects is designed the project.
Multifamily Housing | Sep 12, 2019
Meet the masters of offsite construction
Prescient combines 5D software, clever engineering, and advanced robotics to create prefabricated assemblies for apartment buildings and student housing.
Multifamily Housing | Sep 10, 2019
Carbon-neutral apartment building sets the pace for scalable affordable housing
Project Open has no carbon footprint, but the six-story, solar-powered building is already leaving its imprint on Salt Lake City’s multifamily landscape.
















