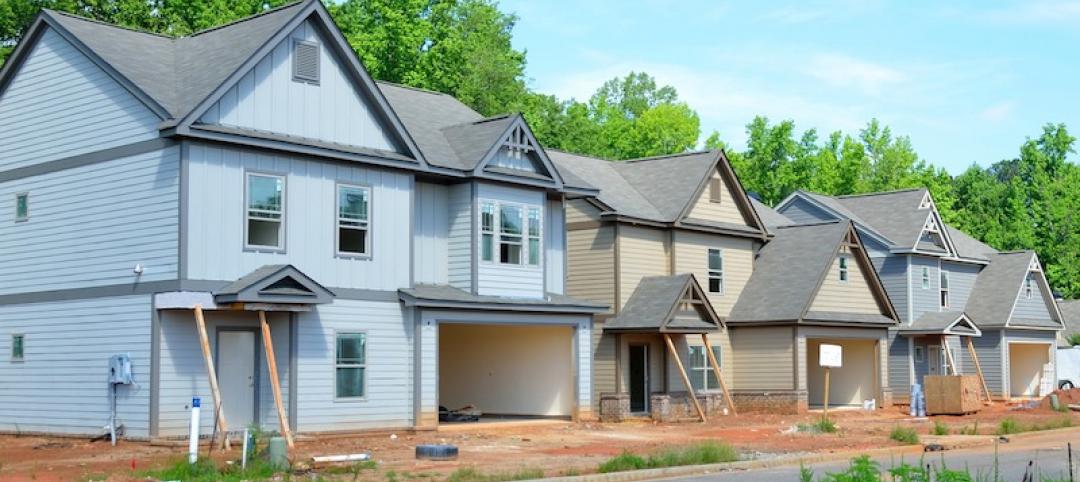Located in the heart of Sawtelle’s’ Japantown, the SW by CLG is a true gem in West Los Angeles. Adjacent to Westwood and Brentwood, the SW by CLG enriches the neighborhood’s already remarkable walkability with a mixed-use 4 story project featuring restaurants on the ground level and 88 modern apartments residences above. Step outside of the gorgeous apartment community to enjoy boutique shops and savor delicious multicultural fare.
The SW's architectural design complements and enhances the heritage of the area, incorporating a contemporary Asian theme that features clean lines throughout and exceptional touches. There are 3 stylish floor plans including a Studio, 1 Bedroom and 2 Bedroom units for you to choose from to unwind. Soaring ceilings with exposed ducts, spacious light filled open layouts, quartz counter tops & stainless steel appliances, polished concrete or dark oak plank floors throughout the main living area, plush carpet in the bedrooms, modern tile showers with glass enclosure and in-unit washer/dryers all come standard.

All units also feature All Weather Architectural Aluminum casement & awning windows, swing doors and sliding doors with TDL's. A mix of white paint and dark bronze anodize finishes were used for the various elevations to accentuate the contemporary Asian theme. The SW apartment homes blend comfort with contemporary finishes across every room for truly progressive living.

Relax on the expansive outdoor roof top deck with dipping pool, spa and outdoor grilling and dining areas. A spacious resident lounge with conference rooms, well equipped fitness studio with modern cardio and weight training equipment and intimate courtyards with lounging areas round out amenities.
Developer: California Landmark Group (CLG)
Project Location: 1947 Sawtelle Blvd, Japantown West Los Angeles, CA
Company Information:
All Weather Architectural Aluminum
https://www.allweatheraa.com
800.680.5800
info@allweatheraa.com

Products Featured: Series 5000 Windows, Series 7000 Swing Doors, Series 8000 Sliding Doors
Related Stories
Codes and Standards | Jul 17, 2018
NIMBYism, generational divide threaten plan for net-zero village in St. Paul, Minn.
The ambitious redevelopment proposal for a former Ford automotive plant creates tension.
Codes and Standards | Jul 17, 2018
In many markets, green features are more of a requirement for apartment renters
Renters in many U.S. cities have come to expect green features in apartments that they rent, with an eye toward energy efficiency and healthy indoor air.
Multifamily Housing | Jul 13, 2018
Student housing vs. multifamily housing—what are the differences?
While student and multi-family housing share a common building form, it’s the student resident that drives the innovation of new spaces.
Multifamily Housing | Jul 11, 2018
Meet the ‘CoHaus’: N.Y. developer unveils large-scale flats concept for boomers, Gen Xers
With its new CoHaus development, Ward Capital Management is betting on baby boomers downsizing and Gen Xers upsizing.
Sponsored | Multifamily Housing | Jul 10, 2018
Renovated mixed-use development features more desirable rentals
Multifamily Housing | Jul 2, 2018
17-unit condominium will rise one block south of Sunset Boulevard in West Hollywood
SPF:architects is designing the building.
Multifamily Housing | Jun 27, 2018
To take on climate change, go passive
If you haven’t looked seriously at “passive house” design and construction, you should.
Market Data | Jun 19, 2018
America’s housing market still falls short of providing affordable shelter to many
The latest report from the Joint Center for Housing Studies laments the paucity of subsidies to relieve cost burdens of ownership and renting.
Multifamily Housing | Jun 13, 2018
Multifamily visionaries: KTGY’s extraordinary expectations
KTGY Architecture + Planning keeps pushing the boundaries of multifamily housing design in the U.S., Asia, and the Middle East.
| May 30, 2018
Accelerate Live! talk: An AEC giant’s roadmap for integrating design, manufacturing, and construction
In this 15-minute talk at BD+C’s Accelerate Live! conference (May 10, 2018, Chicago), Skender CEO Mark Skender and Chief Design Officer Tim Swanson present the construction giant’s vision for creating a manufacturing-minded, vertically-integrated design-manufacturing-build business model.















