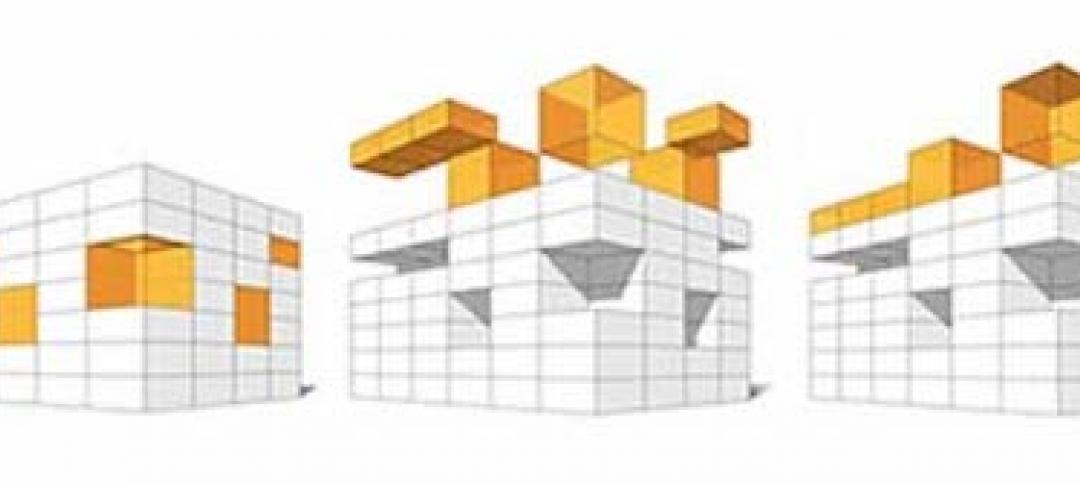Located in the heart of Sawtelle’s’ Japantown, the SW by CLG is a true gem in West Los Angeles. Adjacent to Westwood and Brentwood, the SW by CLG enriches the neighborhood’s already remarkable walkability with a mixed-use 4 story project featuring restaurants on the ground level and 88 modern apartments residences above. Step outside of the gorgeous apartment community to enjoy boutique shops and savor delicious multicultural fare.
The SW's architectural design complements and enhances the heritage of the area, incorporating a contemporary Asian theme that features clean lines throughout and exceptional touches. There are 3 stylish floor plans including a Studio, 1 Bedroom and 2 Bedroom units for you to choose from to unwind. Soaring ceilings with exposed ducts, spacious light filled open layouts, quartz counter tops & stainless steel appliances, polished concrete or dark oak plank floors throughout the main living area, plush carpet in the bedrooms, modern tile showers with glass enclosure and in-unit washer/dryers all come standard.

All units also feature All Weather Architectural Aluminum casement & awning windows, swing doors and sliding doors with TDL's. A mix of white paint and dark bronze anodize finishes were used for the various elevations to accentuate the contemporary Asian theme. The SW apartment homes blend comfort with contemporary finishes across every room for truly progressive living.

Relax on the expansive outdoor roof top deck with dipping pool, spa and outdoor grilling and dining areas. A spacious resident lounge with conference rooms, well equipped fitness studio with modern cardio and weight training equipment and intimate courtyards with lounging areas round out amenities.
Developer: California Landmark Group (CLG)
Project Location: 1947 Sawtelle Blvd, Japantown West Los Angeles, CA
Company Information:
All Weather Architectural Aluminum
https://www.allweatheraa.com
800.680.5800
info@allweatheraa.com

Products Featured: Series 5000 Windows, Series 7000 Swing Doors, Series 8000 Sliding Doors
Related Stories
Multifamily Housing | Jan 29, 2019
Here's what $41M will buy you in the OMA-designed Avery tower in SF
A glass-enclosed, full-floor, 8,482-sf penthouse will sit more than 600 feet above San Francisco's Transbay District.
Multifamily Housing | Jan 28, 2019
Luxury townhomes rise on the site of a former office park in Irvine, Calif.
KTGY Architecture + Planning designed the project.
Multifamily Housing | Jan 25, 2019
The country's most expensive home sells for $238 million
The unit comprises four stories at 220 Central Park South in Manhattan.
Multifamily Housing | Jan 22, 2019
Caoba is the first tower to open at Miami Worldcenter
Caoba was co-developed by CIM Group and Falcone Group.
Multifamily Housing | Jan 16, 2019
Micro-units: Good for the city? Good for citizens?
Thinking more holistically about housing typologies and zoning will improve our public realm.
Multifamily Housing | Jan 7, 2019
364-unit multifamily development planned near Lake Lewisville in Texas
BGO Architects is designing the project.
Multifamily Housing | Dec 18, 2018
Redesigning the intergenerational village: Innovative solutions for communities and homes of the future
Social sustainability has become a central concern in terms of its effect that spans generations.
Multifamily Housing | Dec 11, 2018
62-story luxury rental tower provides 40,000 sf of indoor and outdoor amenities in Manhattan
CetraRuddy designed the building.
Multifamily Housing | Dec 6, 2018
JCJ Architecture to design new housing facility for Barrier Free Living
The non-profit’s new facility will provide housing and support services for survivors of domestic violence with disabilities.
















