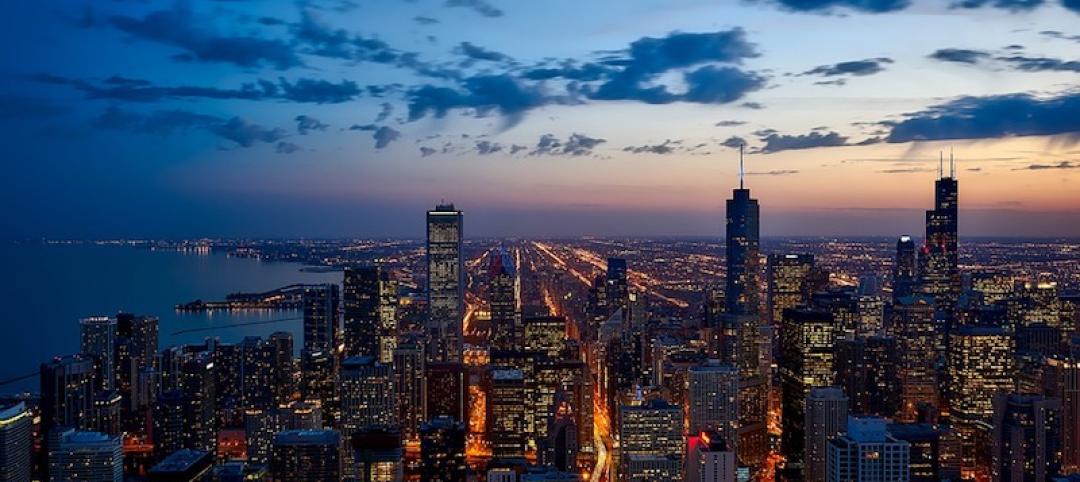A new 96,000-sf building designed by B+H Architects and mcCallumSather will provide students of Ontario’s Mohawk College with solar-powered state-of-the-art labs, workshops, open study spaces, and a lecture theater when construction completes in 2018.
The Joyce Centre for Partnership & Innovation will become one of the first net-zero energy institutional buildings in the region. The architects worked with manufacturers and building scientists to develop a new curtain wall system that incorporates isolation gaskets in order to achieve the energy conservation targets. This new curtain wall system has an effective R20 thermal performance.
 Rendering courtesy of B+H + mcCallumSather.
Rendering courtesy of B+H + mcCallumSather.
The new building will be powered by solar panel “wings” on top of the four-story structuure. “We really wanted to elevate the concept of capturing the sun’s energy and making it a design feature as opposed to a series of panels that are going on the roof,” says Joanne McCallem, Director and Co-Founder of mcCallumSather. These solar wings become the most distinctive aspect of the design.
Inside of the building, a large atria flows into modular classrooms that are organized around a central common area. The layout encourages social learning. The architects want the design to make people aware of the energy they use and force them to change their habits. For example, visitors will not be able to leave their laptop plugged in for hours on end throughout the day.
 Rendering courtesy of B+H + mcCallumSather.
Rendering courtesy of B+H + mcCallumSather.
The Joyce Centre for Partnership & Innovation is expected to be ready for students for the fall 2018 term.
 Rendering courtesy of B+H + mcCallumSather.
Rendering courtesy of B+H + mcCallumSather.
Related Stories
Sustainability | Feb 11, 2019
AEC firms practice what they preach
The advice about wellness firms dispense to clients in many cases has already been road tested to make their own workplaces healthier.
Market Data | Feb 4, 2019
U.S. Green Building Council announces annual Top 10 States for LEED Green Building in 2018
Illinois takes the top spot as USGBC defines the next generation of green building with LEED v4.1.
Sustainability | Feb 1, 2019
Designing a net zero aquatic center
Buildings can be designed to cut consumption and operate more efficiently, but the pools always make it difficult to achieve substantial savings.
Sustainability | Jan 30, 2019
Denmark to build nine industrial, energy-producing islands surrounded by a ‘nature belt’
The project will be located 10 km (6.2 miles) south of Copenhagen.
Green | Jan 28, 2019
This is the country’s greenest academic building
Perkins+Will designed the building.
Sustainability | Nov 5, 2018
How the built environment can help the climate crisis
Our buildings and cities will have to experiment with new climate responsive forms, and in many cases, the built environment will require dramatic shifts to achieve true resilience and continue working towards a carbon-neutral society.
Sustainability | Oct 25, 2018
As project delivery models evolve, designers rethink their role
New York City’s newest university campus, Cornell Tech, pushes the limits of sustainable and resilient design.
Green | Oct 17, 2018
USGBC survey suggests employees are happier, healthier, and more productive in LEED green buildings
Can healthier, more sustainable buildings give employers a hiring edge to attract best in class talent?
Sustainability | Oct 3, 2018
Introducing sustainable design early leads to more resilient projects
Many companies are influenced by the misconception that only some projects can qualify as sustainable.
Sustainability | Sep 18, 2018
Starbucks to build 10,000 “Greener Stores” by 2025
The company is teaming with SCS Global Services and World Wildlife Fund to develop the Greener Stores framework.

















