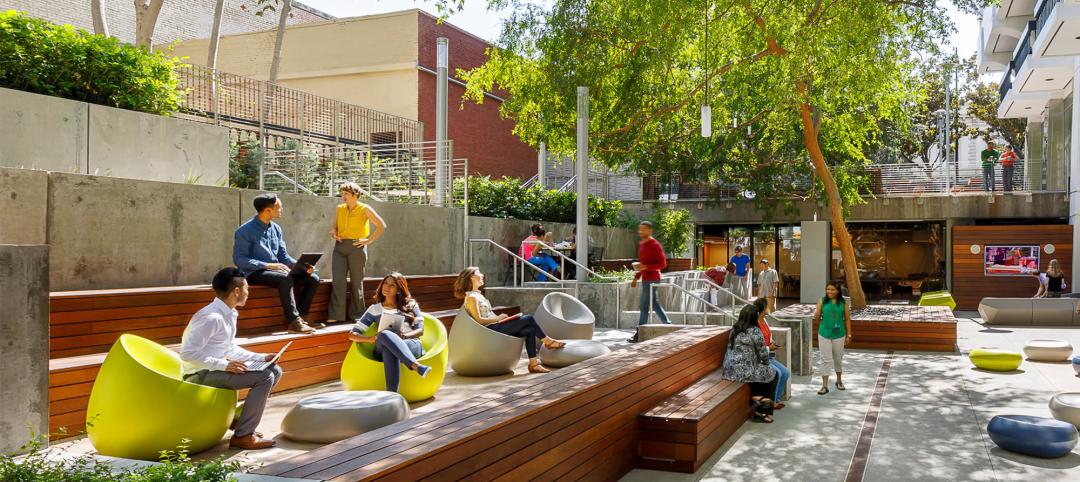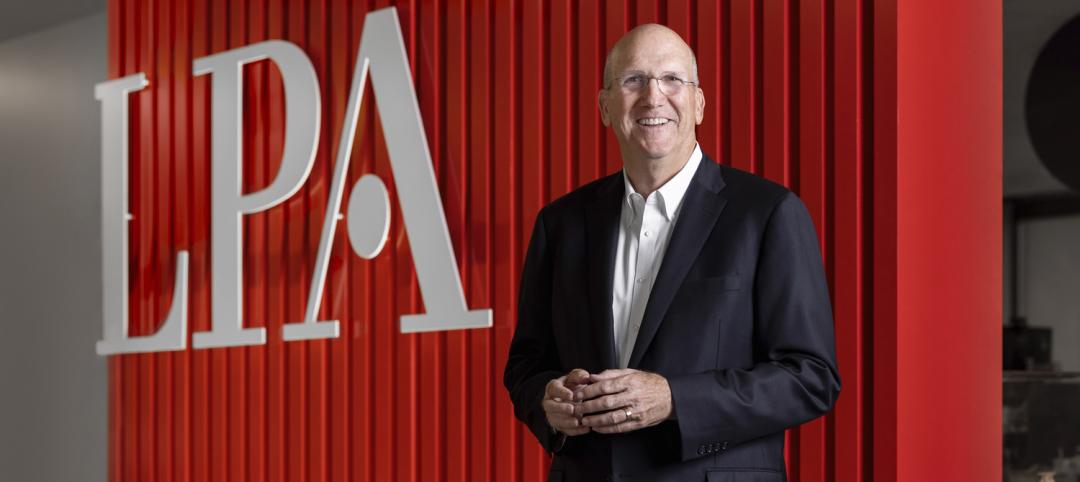Aquatic centers are notorious energy hogs. Buildings can be designed to cut consumption and operate more efficiently, but the pools always make it difficult to achieve substantial savings. There is simply no way to get around heating a ton of water and keeping it heated for long hours.
“Generating a return on investment is always difficult for aquatic centers,” says LPA Director of Sport + Recreation Arash Izadi.
The LPA Sport + Recreation team recently gathered for a charrette focused on the complexities of designing an energy efficient aquatic center and to explore future possibilities. The team was joined by Dennis Berkshire, President of Aquatic Design Group, one of the leading pool designers in the country and a frequent LPA collaborator.

“There were a lot of experts in the room,” says Jeff Schaub, Senior Project Designer for LPA. “Sitting back and listening to the different perspectives was an enlightening experience.”
Everyone involved with aquatic centers understands the issues. On every level, pools are an inefficient but vital component to community’s health, fitness and recreation. On average, about 15 percent of communities participate in aquatic programming, according to the National Sporting Goods Association. But maintaining pools require a tremendous amount of (expensive) energy. The water is heated, only to evaporate or be flushed and filtered to maintain the chemical balance. The embodied energy is lost. The water is almost always heated by gas-fueled boilers, a major obstacle when trying to address the use of fossil fuels.
The designers agreed that cutting usage and saving a few dollars was not enough help for operators. The real goal is to design a net-zero aquatic center, which is something of a Holy Grail for green-focused designers. To hit that bar, pools will have to operate differently.
“If you want to get to net zero, you have to get rid of gas,” Berkshire says.
The obvious and first thought is photovoltaic (PV) panels. But this one feature alone is not enough, the designers agreed. They may generate energy, but PV panels don’t address the big picture issues of heating the pools. Solar thermal panels are often a better or more effective answer, but the problem is storing the heated water generated by the solar thermal, so it can be used when it is most needed, Berkshire says. Different technologies are in development that may solve this issue—such as installing a geo-thermal field that will allow the heated water to be stored in the ground underneath the facility—but the technology is not ready for deployment, he says.
The team confirmed that there is no silver bullet. The solution was incorporating a series of strategies and innovative design forms and materials collectively, working towards the goal.

The designers focused the dialogue on what is reasonable and achievable, not science fiction. Only technologies that could reasonably pay for themselves in a short-term window were considered. The idea was to design a pool that could be built now, not 20 years from now.
It soon became clear that relying on widely-adapted techniques wouldn’t get a facility closer to net zero. The group started examining how emerging technologies could be merged and adapted into an efficient facility.
After much discussion, a design started to emerge. The key element: a parametrically-designed dome using inflatable panels made of ETFE, a plastic polymer, which would cover a 50-meter competition pool. PV panels and solar panels would be infused into the hybrid ETFE panels to generate energy, tied directly to the pool system.
ETFE was famously used for the Beijing National Aquatics Center, known as the Cube, built for the 2008 Olympics. The panels are one percent the weight of glass and allow light to penetrate without the heat. ETFE is also structurally stable and the internal layer can be inflated to provide more shading to help maintain a consistent environment around the pool. The dome allows the pool to maintain and reclaim heat coming off the water, without developing a humid, spa-like atmosphere.
The building was also oriented and elongated on an east-west axis to collect the maximum amount of solar energy. A green roof covers a two-story building designed to house administration offices and support facilities.
“We wanted to include passive strategies, merging low tech and high tech,” Schaub says.
Other elements of the design began to emerge, as the group focused on creating a well-rounded facility. Four geometric-shaped splash pools and reflecting ponds echo the patterns of the ETFE enclosure and create fun, active community spaces. Solar thermal and an efficient pool cover system would help cut energy use. A leisure pool would be adjacent to the building to link to different programming activities.
“Rather than separate compounds, we’re trying to weave together the different elements,” Schaub says.
The final design that emerged from the discussions is an example of what can be achieved through collaborative design and a focus on incorporating energy-producing technologies. The design may not achieve true net zero, but it could be realized in the next 10 to 15 years, as new technologies emerge, the designers agreed.
“The conversation was really good,” Izadi says. “It was all about the challenges.”
More from Author
LPA | Aug 26, 2024
Windows in K-12 classrooms provide opportunities, not distractions
On a knee-jerk level, a window seems like a built-in distraction, guaranteed to promote wandering minds in any classroom or workspace. Yet, a steady stream of studies has found the opposite to be true.
LPA | May 13, 2024
S.M.A.R.T. campus combines 3 schools on one site
From the start of the design process for Santa Clara Unified School District’s new preK-12 campus, discussions moved beyond brick-and-mortar to focus on envisioning the future of education in Silicon Valley.
LPA | Mar 28, 2024
Workplace campus design philosophy: People are the new amenity
Nick Arambarri, AIA, LEED AP BD+C, NCARB, Director of Commercial, LPA, underscores the value of providing rich, human-focused environments for the return-to-office workforce.
LPA | Feb 8, 2024
LPA President Dan Heinfeld announced retirement
LPA Design Studios announced the upcoming retirement of longtime president Dan Heinfeld, who led the firm’s growth from a small, commercial development-focused architecture studio into a nation-leading integrated design practice setting new standards for performance and design excellence.
LPA | Mar 2, 2023
The next steps for a sustainable, decarbonized future
For building owners and developers, the push to net zero energy and carbon neutrality is no longer an academic discussion.
LPA | Dec 20, 2022
Designing an inspiring, net zero early childhood learning center
LPA's design for a new learning center in San Bernardino provides a model for a facility that prepares children for learning and supports the community.
LPA | Aug 22, 2022
Less bad is no longer good enough
As we enter the next phase of our fight against climate change, I am cautiously optimistic about our sustainable future and the design industry’s ability to affect what the American Institute of Architects (AIA) calls the biggest challenge of our generation.
LPA | Aug 9, 2022
Designing healthy learning environments
Studies confirm healthy environments can improve learning outcomes and student success.
LPA | Jul 6, 2022
The power of contextual housing development
Creating urban villages and vibrant communities starts with a better understanding of place, writes LPA's Matthew Porreca.
LPA | Mar 21, 2022
Finding the ROI for biophilic design
It takes more than big windows and a few plants to create an effective biophilic design.
















