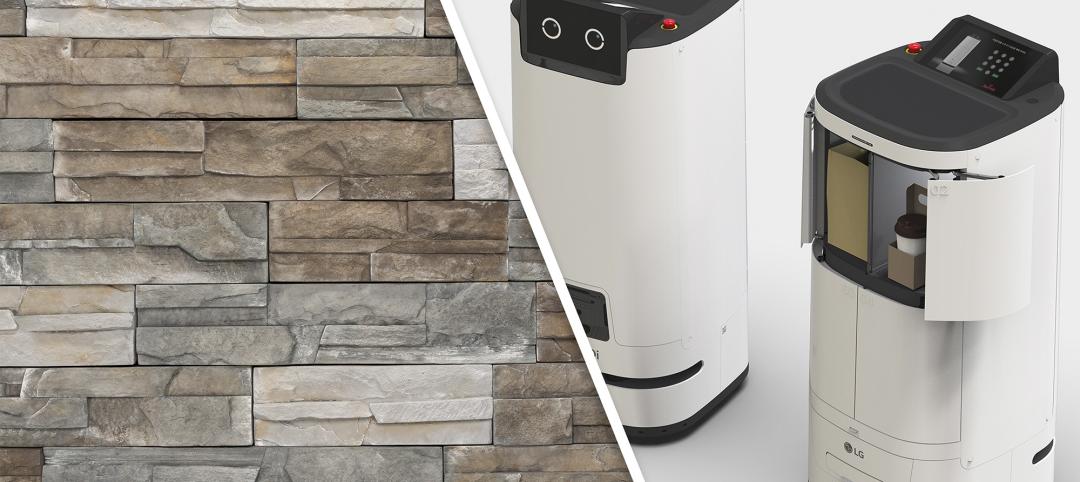Destination Medical Center in Rochester, Minn., is a 20-year economic development initiative that, at $5.6 billion, is the largest in Minnesota’s history. The Mayo Clinic will account for $3.5 billion of that investment, with the state kicking in $585 million and private investors $2.1 billion.
Among this initiative’s six sub districts will be an urban research campus called Discovery Square, a 16-block mixed-use neighborhood for entrepreneurs, researchers, startups, and established businesses with Mayo Clinic adding more than 2 million sf of collaborative space.
Among the five projects at Discovery Square that have either been completed or proposed is the so-called Mortenson Project, a highly connected, urban life science ecosystem of mixed uses, including life science businesses, start-ups and spin-offs, retail, hotel, commercial development and residential areas, anchored by Mayo Clinic.
M.A. Mortenson, the construction and real estate development firm, is the developer of this project, and late last month revealed the design and location for its first building, which is scheduled to break ground later this year with a target completion date of 2019.
The 60,000-plus-sf facility will be located at the corner of 4th Street SW and 2nd Avenue, atop a surface parking lot near the Mayo Clinic and the Gonda Building, and adjacent to the hospital’s Guggenheim, Hilton, and Stabile buildings. The building will be within walking distance of Rochester’s thriving Historic Southwest neighborhood of restaurants and retail.
A spokesperson for Mortenson tells BD+C that the building could be scaled up to 100,000 sf, if tenant demand warrants.
To clear the way for this initial Discovery Square project, Mayo Clinic's 428 Building, the former Vine Funeral Home, at 428 Third Ave. SW will be demolished, Jeremy Jacobs, Mortenson’s development executive, told the Rochester Post Bulletin
The building’s integrated design—by Minneapolis-based RSP Architects and St. Louis-based HOK—will feature flexible, open workspaces that allow tenants to adapt and expand as the life sciences industry evolves. The building’s common spaces will be centralized to promote tenant interaction.

The 16-block Discovery Square would add 2 million sf of commercial and residential space over the next two decades, and probably replace some of the structures there now. Image: Rochester Post Bulletin
“Development of Discovery Square is a major step forward for the world of life science research,” says Eli Hoisington, AIA, LEED AP, HOK’s design principal. “Discovery Square will be a bridge to the mission of Mayo Clinic. The first phase will provide a new ‘address’ for the future of life science, research, education, technology, and innovation.”
Mortenson’s building will within the proximity of Collider, a coworking hub that will also offer monthly events and educational opportunities for entrepreneurs.
Colliers is serving as the leasing agent and will oversee tenant recruitment in partnership with Mortenson and the DMC Economic Development Agency.
“The goal of Discovery Square is to accelerate the translation of medical research from bench to bedside,” says Mortenson’s Jacobs. “Colliers’ expertise will help us bring together the right mix of entrepreneurs and industry leaders in life science research, education, technology and innovation to achieve this noble end.”
Related Stories
Products and Materials | Jul 31, 2024
Top building products for July 2024
BD+C Editors break down July's top 15 building products, from Façades by Design to Schweiss Doors's Strap Latch bifold door.
Smart Buildings | Jul 25, 2024
A Swiss startup devises an intelligent photovoltaic façade that tracks and moves with the sun
Zurich Soft Robotics says Solskin can reduce building energy consumption by up to 80% while producing up to 40% more electricity than comparable façade systems.
Great Solutions | Jul 23, 2024
41 Great Solutions for architects, engineers, and contractors
AI ChatBots, ambient computing, floating MRIs, low-carbon cement, sunshine on demand, next-generation top-down construction. These and 35 other innovations make up our 2024 Great Solutions Report, which highlights fresh ideas and innovations from leading architecture, engineering, and construction firms.
Healthcare Facilities | Jul 22, 2024
5 healthcare building sector trends for 2024-2025
Interactive patient care systems and trauma-informed design are among two emerging trends in the U.S. healthcare building sector, according to BD+C's 2024 Healthcare Annual Report (free download; short registration required).
Healthcare Facilities | Jul 18, 2024
Why decarbonizing hospitals smartly is better than electrification for healthcare design
Driven by new laws, regulations, tariffs, ESG goals, and thought leaders in the industry itself, healthcare institutions are embracing decarbonization to meet 2050 goals for emissions reductions.
Healthcare Facilities | Jul 16, 2024
Watch on-demand: Key Trends in the Healthcare Facilities Market for 2024-2025
Join the Building Design+Construction editorial team for this on-demand webinar on key trends, innovations, and opportunities in the $65 billion U.S. healthcare buildings market. A panel of healthcare design and construction experts present their latest projects, trends, innovations, opportunities, and data/research on key healthcare facilities sub-sectors. A 2024-2025 U.S. healthcare facilities market outlook is also presented.
Healthcare Facilities | Jul 11, 2024
New download: BD+C's 2024 Healthcare Annual Report
Welcome to Building Design+Construction’s 2024 Healthcare Annual Report. This free 66-page special report is our first-ever “state of the state” update on the $65 billion healthcare construction sector.
Healthcare Facilities | Jun 18, 2024
A healthcare simulation technology consultant can save time, money, and headaches
As the demand for skilled healthcare professionals continues to rise, healthcare simulation is playing an increasingly vital role in the skill development, compliance, and continuing education of the clinical workforce.
Mass Timber | Jun 17, 2024
British Columbia hospital features mass timber community hall
The Cowichan District Hospital Replacement Project in Duncan, British Columbia, features an expansive community hall featuring mass timber construction. The hall, designed to promote social interaction and connection to give patients, families, and staff a warm and welcoming environment, connects a Diagnostic and Treatment (“D&T”) Block and Inpatient Tower.
Healthcare Facilities | Jun 13, 2024
Top 10 trends in the hospital facilities market
BD+C evaluated more than a dozen of the nation's most prominent hospital construction projects to identify trends that are driving hospital design and construction in the $67 billion healthcare sector. Here’s what we found.

















