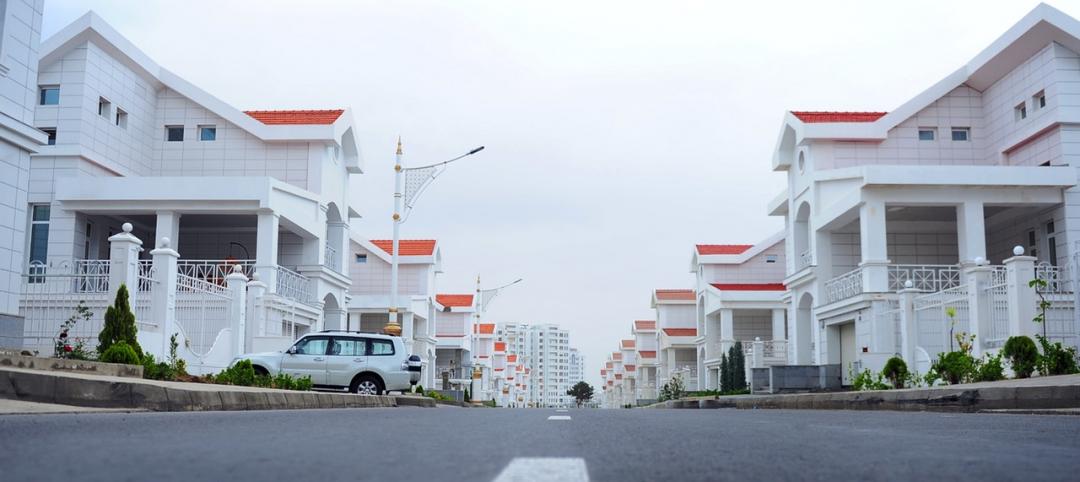The National Gateway mixed-use development at Potomac Yard, the 295-acre site of a former railroad switch yard, is about to receive a new 12-story, 360-unit residential building. Dubbed The Sur, the new building will occupy a 1.67-acre site at 3400 Potomac Avenue.
The design for The Sur was inspired by Big Sur, a rugged stretch of California’s central coast. The Sur will meld sustainable and rustic features with more modern elements. Units will feature high-end finishes and range in size from 557-sf studios to 1,419-sf three-bedroom units.
Additionally, The Sur will comprise 16,500 sf of retail space and 25,000 sf of amenities. Amenities include:
— Outdoor landscaped oasis meant to mimic the feel of a national park with large boulders, moss, forest trees, a fire pit, and seating areas.
— An eighth floor Party Room with a fireplace, bar, and a large table, all of which is connected to a spacious outdoor terrace with Potomac River and National Monument views.
— Rooftop spa oasis with cabanas, natural landscaping, and a water element that surround seating areas and fire pits.
— Fitness center and adjacent outdoor lawn for Yoga and an area to gather for movie nights.
— Floating fire place and lounge with “worm hole” seating in the south lobby
— Dog spa and wash area
— Conference room/business center enclosed in a wood and glass structure in the north lobby
The Sur sits on the shore of the Potomac River and is just minutes from Reagan National Airport. Erkiletian is the project’s developer and Carlyn and Company Interiors + Design is leading the interior architecture and design development of the 25,000 sf of amenities. The building is slated for completion in April 2020.
Related Stories
Multifamily Housing | Oct 17, 2019
Development enlivens a city on Texas’ Gulf Coast
Three mixed-use communities in Port Aransas are expanding.
Multifamily Housing | Oct 16, 2019
Covenant House New York will support the city’s homeless youth
FXCollaborative designed the building.
Multifamily Housing | Oct 16, 2019
A new study wonders how many retiring adults will be able to afford housing
Harvard’s Joint Center for Housing Studies focuses on growing income disparities among people 50 or older.
Multifamily Housing | Oct 14, 2019
Eleven, Minneapolis’ tallest condo tower, breaks ground
RAMSA designed the project.
| Oct 11, 2019
Tips on planning for video surveillance cameras for apartment and condominium projects
“Cameras can be part of a security program, but they’re not the security solution itself.” That’s the first thing to understand about video surveillance systems for apartment and condominium projects, according to veteran security consultant Michael Silva, CPP.
Multifamily Housing | Oct 9, 2019
Multifamily developers vs. Peloton: Round 2... Fight!
Readers and experts offer alternatives to Peloton bicycles for their apartment and condo projects.
Multifamily Housing | Oct 7, 2019
Plant Prefab and Brooks + Scarpa design scalable, multifamily kit-of-parts
It is Plant Prefab’s first multifamily system.
Multifamily Housing | Oct 3, 2019
50 Penn breaks ground in New York, will provide 218 units of affordable housing
Dattner Architects is designed the project.
Multifamily Housing | Sep 12, 2019
Meet the masters of offsite construction
Prescient combines 5D software, clever engineering, and advanced robotics to create prefabricated assemblies for apartment buildings and student housing.

















