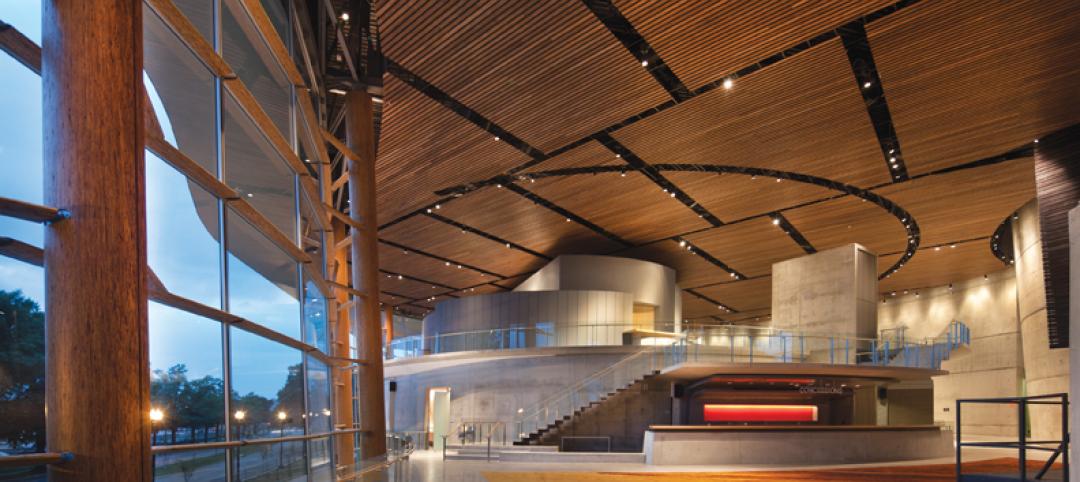The NewActon Nishi apartment complex, recently completed in Canberra, Australia, is already drawing attention as being a bit radical, Beautiful Decay reports.
Tenants and visitors enter the building through a dramatic lobby space and staircase covered with thousands of pieces of repurposed timber to "project a unique identity" that blurs boundaries while directing views and movement, according to the project's architect March Studio.
Much of the timber hangs down from the ceiling, creating a unique perspective for those looking into or out of the building. March Studio used 2,150 pieces of wood, reclaimed from local sites that include the NewAction Nishi construction site itself, and over 2,000 steel rods to create the entryway. Precast concrete benches are also a main feature of the lobby.
March Studio's design statement:
Located in NewActon, a diverse new precinct in Canberra, Nishi Commercial is a major new development housing government departments, private o?ces, a cinema and cafes. The lobby, designed by March Studio, projects a unique identity through thousands of lengths of repurposed timber, blurring boundaries while directing views and movement.
A grand stair - the stage for performances as much as idle procrastination - leads up to the HotelHotel lobby and bar. In the stair the timber is heavy, grounded, a stacked agglomeration. Freed to scatter up the walls and across the ceiling, the suspended timber ?lters exterior light and views into and from internal spaces. Spidery, pixellated shadows are cast on the ?oor and bare walls.

Photo credit: John Gollings
The stair links Nishi Commercial to Nishi Residential, a multi-storey apartment building, housing 2 ?oors of hotel rooms, wrapped around a central courtyard and light well. The ground ?oor contains HotelHotel's lobby, reception, concierge and bar, as well as retail and hospitality tenancies. On the ground ?oor of the boutique hotel, March Studio was engaged to create spaces which encouraged residents, guests and visitors to linger in what can oen be a transient space.
The walls in the hotel lobby - and the seating, the benches, the counters - are an attempt to bring the handmade into the rigorous, polished building around it. Materials - custom gluelam timber, precast concrete beams - are allowed to sit, unadorned, stacked in a simple manner, overlapping, their joints overrunning and poking out.
The singular system - the same for both materials - is stretched where needed, opened where useful, broken where forced. A large space is enveloped in this manner and then di?used, variegated by operations within these rules, to allow for spaces which have their own character. Doors that are part opening, part display, continue this language in apparently weightless steel.
This steel is picked up to lighten the bar, where stacked concrete props up sleek steel, which weaves into and halts the ?ow of suspended timber bursting up the stairs from the commercial lobby. Above the seating in front of the bar, large holes have been punched into the concrete slab capping the space. These portholes allow glimpses into the courtyard above and natural light to enter the space.
The main entrance to Nishi Residential, opposite the linking stair, was also part of March Studio's brief. Outside is a canopy which shrugs o? its weight with ?owing timber recalling the Commercial Lobby. The entrance airlock is lined on two walls and ceiling with what could be steel punchcards for an ancient mainframe.
Filling the gaps punched in these steel sandwich panels are amber marbles, thick glass which ?lters the light and warms the space. The directionality of the commercial lobby is mirrored here, in the lines of punched holes on wall and ceiling, which scatter across the rear wall and ?ow into the stacked timber of the HotelHotel library.
Check out the project below. All photos courtesy March Studio.

Photo credit: Rodney Eggleston
Project Hotel Hotel Lobby and Nishi Grand Stair Interior
Related Stories
| Apr 26, 2012
Energy efficiency requirements heighten the importance of proper protection for roofing systems
Now more than ever, a well-insulated and well protected roof is critical in new or renovated commercial buildings.
| Apr 16, 2012
Drake joins EYP as science and technology project executive
Drake’s more than 30 years of diversified design and project delivery experience spans a broad range of complex building types.
| Feb 26, 2012
Milwaukee U-Haul facility receives LEED-CI Silver
The new elements of the facility now include: efficient lighting with day-lighting controls and occupancy sensors, a high-efficiency HVAC system used in conjunction with a newly constructed thermal envelope to help reduce energy consumption, and the installation of low-flow fixtures to reduce water consumption.
| Feb 10, 2012
Task force addresses questions regarding visually graded Southern Pine lumber
Answers address transition issues, how to obtain similar load-carrying capabilities, and why only some grades and sizes are affected at this time.
| Feb 2, 2012
Call for Entries: 2012 Building Team Awards. Deadline March 2, 2012
Winning projects will be featured in the May issue of BD+C.
| Feb 1, 2012
New ways to work with wood
New products like cross-laminated timber are spurring interest in wood as a structural material.
| Jan 26, 2012
Hendrick Construction completes Osso Restaurant in Charlotte
Designed by François Fossard, Osso's upscale interior includes tapered, twisted decorative columns and an elegant fireplace in the center of the lounge.
| Dec 20, 2011
BCA’s Best Practices in New Construction available online
This publicly available document is applicable to most building types and distills the long list of guidelines, and longer list of tasks, into easy-to-navigate activities that represent the ideal commissioning process.
| Dec 19, 2011
HGA renovates Rowing Center at Cornell University
Renovation provides state-of-the-art waterfront facility.































