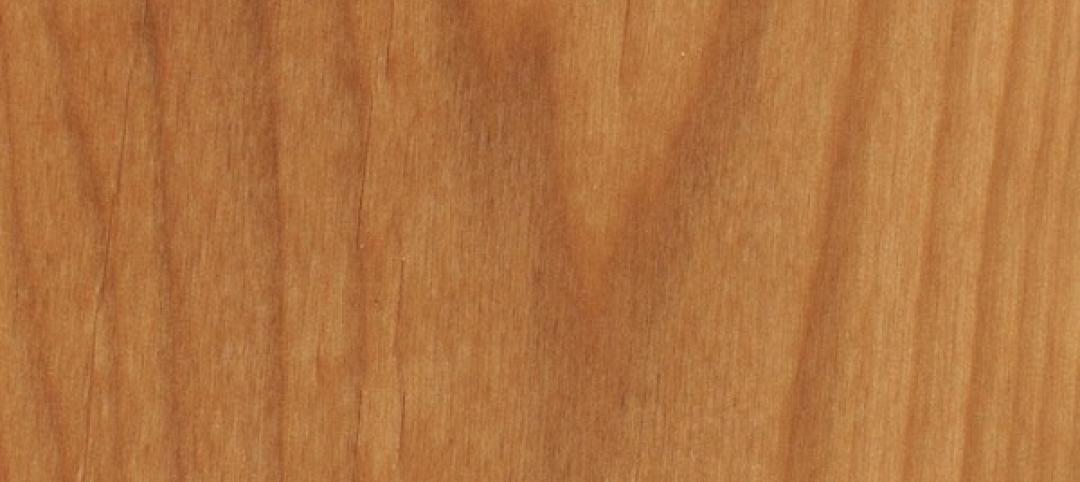The NewActon Nishi apartment complex, recently completed in Canberra, Australia, is already drawing attention as being a bit radical, Beautiful Decay reports.
Tenants and visitors enter the building through a dramatic lobby space and staircase covered with thousands of pieces of repurposed timber to "project a unique identity" that blurs boundaries while directing views and movement, according to the project's architect March Studio.
Much of the timber hangs down from the ceiling, creating a unique perspective for those looking into or out of the building. March Studio used 2,150 pieces of wood, reclaimed from local sites that include the NewAction Nishi construction site itself, and over 2,000 steel rods to create the entryway. Precast concrete benches are also a main feature of the lobby.
March Studio's design statement:
Located in NewActon, a diverse new precinct in Canberra, Nishi Commercial is a major new development housing government departments, private o?ces, a cinema and cafes. The lobby, designed by March Studio, projects a unique identity through thousands of lengths of repurposed timber, blurring boundaries while directing views and movement.
A grand stair - the stage for performances as much as idle procrastination - leads up to the HotelHotel lobby and bar. In the stair the timber is heavy, grounded, a stacked agglomeration. Freed to scatter up the walls and across the ceiling, the suspended timber ?lters exterior light and views into and from internal spaces. Spidery, pixellated shadows are cast on the ?oor and bare walls.

Photo credit: John Gollings
The stair links Nishi Commercial to Nishi Residential, a multi-storey apartment building, housing 2 ?oors of hotel rooms, wrapped around a central courtyard and light well. The ground ?oor contains HotelHotel's lobby, reception, concierge and bar, as well as retail and hospitality tenancies. On the ground ?oor of the boutique hotel, March Studio was engaged to create spaces which encouraged residents, guests and visitors to linger in what can oen be a transient space.
The walls in the hotel lobby - and the seating, the benches, the counters - are an attempt to bring the handmade into the rigorous, polished building around it. Materials - custom gluelam timber, precast concrete beams - are allowed to sit, unadorned, stacked in a simple manner, overlapping, their joints overrunning and poking out.
The singular system - the same for both materials - is stretched where needed, opened where useful, broken where forced. A large space is enveloped in this manner and then di?used, variegated by operations within these rules, to allow for spaces which have their own character. Doors that are part opening, part display, continue this language in apparently weightless steel.
This steel is picked up to lighten the bar, where stacked concrete props up sleek steel, which weaves into and halts the ?ow of suspended timber bursting up the stairs from the commercial lobby. Above the seating in front of the bar, large holes have been punched into the concrete slab capping the space. These portholes allow glimpses into the courtyard above and natural light to enter the space.
The main entrance to Nishi Residential, opposite the linking stair, was also part of March Studio's brief. Outside is a canopy which shrugs o? its weight with ?owing timber recalling the Commercial Lobby. The entrance airlock is lined on two walls and ceiling with what could be steel punchcards for an ancient mainframe.
Filling the gaps punched in these steel sandwich panels are amber marbles, thick glass which ?lters the light and warms the space. The directionality of the commercial lobby is mirrored here, in the lines of punched holes on wall and ceiling, which scatter across the rear wall and ?ow into the stacked timber of the HotelHotel library.
Check out the project below. All photos courtesy March Studio.

Photo credit: Rodney Eggleston
Project Hotel Hotel Lobby and Nishi Grand Stair Interior
Related Stories
| Dec 5, 2011
Summit Design+Build begins renovation of Chicago’s Esquire Theatre
The 33,000 square foot building will undergo an extensive structural remodel and core & shell build-out changing the building’s use from a movie theater to a high-end retail center.
| Nov 29, 2011
First EPD awarded to exterior roof and wall products manufacturer
EPD is a standardized, internationally recognized tool for providing information on a product’s environmental impact.
| Nov 3, 2011
GREC Architects announces opening of the Westin Abu Dhabi Golf Resort and Spa
The hotel was designed by GREC and an international team of consultants to enhance the offerings of the Abu Dhabi Golf Club without imposing upon the dramatic landscapes of the elite golf course.
| Oct 25, 2011
Universal teams up with Earthbound Corp. to provide streamlined commercial framing solutions
The primary market for the Intact Structural Frame is light commercial buildings that are typically designed with concrete masonry walls, steel joists and steel decks.
| Oct 20, 2011
Process leads to new design values for southern pine and other visually graded dimension lumber
A summary of the process used to develop new design values will clarify many of the questions received by the SFPA.
| Oct 6, 2011
GREENBUILD 2011: Growing green building market supports 661,000 green jobs in the U.S.
Green jobs are already an important part of the construction labor workforce, and signs are that they will become industry standard.
| Oct 4, 2011
GREENBUILD 2011: Ready-to-use wood primer unveiled
Maintains strong UV protection, clarity even with application of lighter, natural wood tones.
| Sep 29, 2011
CEU series examines environmental footprint and performance properties of wood, concrete, and steel
Each course qualifies for one AIA/CES HSW/SD Learning Unit or One GBCI CE Hour.
| Aug 31, 2011
Wythe Confectionary renovation in Brooklyn completed
Renovation retains architectural heritage while reflecting a modern urban lifestyle.
































