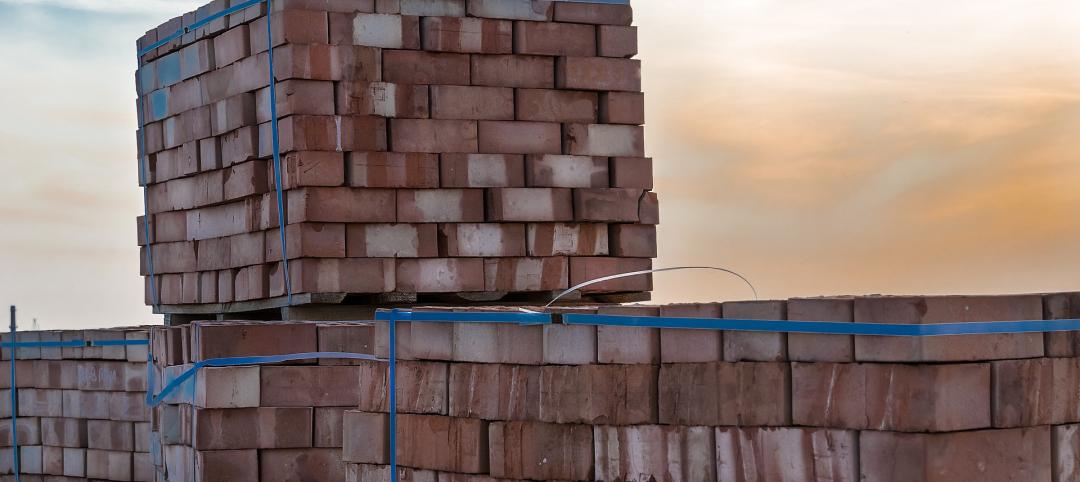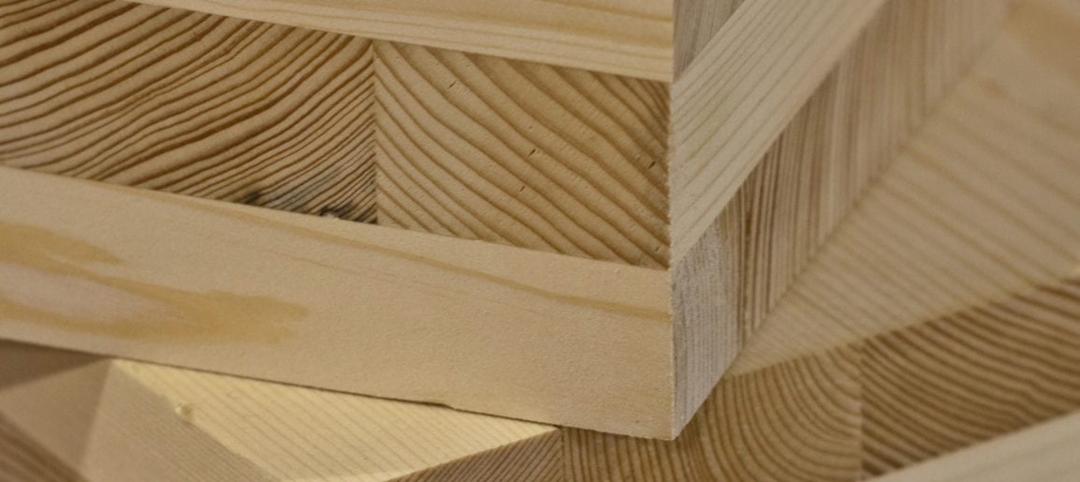The NewActon Nishi apartment complex, recently completed in Canberra, Australia, is already drawing attention as being a bit radical, Beautiful Decay reports.
Tenants and visitors enter the building through a dramatic lobby space and staircase covered with thousands of pieces of repurposed timber to "project a unique identity" that blurs boundaries while directing views and movement, according to the project's architect March Studio.
Much of the timber hangs down from the ceiling, creating a unique perspective for those looking into or out of the building. March Studio used 2,150 pieces of wood, reclaimed from local sites that include the NewAction Nishi construction site itself, and over 2,000 steel rods to create the entryway. Precast concrete benches are also a main feature of the lobby.
March Studio's design statement:
Located in NewActon, a diverse new precinct in Canberra, Nishi Commercial is a major new development housing government departments, private o?ces, a cinema and cafes. The lobby, designed by March Studio, projects a unique identity through thousands of lengths of repurposed timber, blurring boundaries while directing views and movement.
A grand stair - the stage for performances as much as idle procrastination - leads up to the HotelHotel lobby and bar. In the stair the timber is heavy, grounded, a stacked agglomeration. Freed to scatter up the walls and across the ceiling, the suspended timber ?lters exterior light and views into and from internal spaces. Spidery, pixellated shadows are cast on the ?oor and bare walls.

Photo credit: John Gollings
The stair links Nishi Commercial to Nishi Residential, a multi-storey apartment building, housing 2 ?oors of hotel rooms, wrapped around a central courtyard and light well. The ground ?oor contains HotelHotel's lobby, reception, concierge and bar, as well as retail and hospitality tenancies. On the ground ?oor of the boutique hotel, March Studio was engaged to create spaces which encouraged residents, guests and visitors to linger in what can oen be a transient space.
The walls in the hotel lobby - and the seating, the benches, the counters - are an attempt to bring the handmade into the rigorous, polished building around it. Materials - custom gluelam timber, precast concrete beams - are allowed to sit, unadorned, stacked in a simple manner, overlapping, their joints overrunning and poking out.
The singular system - the same for both materials - is stretched where needed, opened where useful, broken where forced. A large space is enveloped in this manner and then di?used, variegated by operations within these rules, to allow for spaces which have their own character. Doors that are part opening, part display, continue this language in apparently weightless steel.
This steel is picked up to lighten the bar, where stacked concrete props up sleek steel, which weaves into and halts the ?ow of suspended timber bursting up the stairs from the commercial lobby. Above the seating in front of the bar, large holes have been punched into the concrete slab capping the space. These portholes allow glimpses into the courtyard above and natural light to enter the space.
The main entrance to Nishi Residential, opposite the linking stair, was also part of March Studio's brief. Outside is a canopy which shrugs o? its weight with ?owing timber recalling the Commercial Lobby. The entrance airlock is lined on two walls and ceiling with what could be steel punchcards for an ancient mainframe.
Filling the gaps punched in these steel sandwich panels are amber marbles, thick glass which ?lters the light and warms the space. The directionality of the commercial lobby is mirrored here, in the lines of punched holes on wall and ceiling, which scatter across the rear wall and ?ow into the stacked timber of the HotelHotel library.
Check out the project below. All photos courtesy March Studio.

Photo credit: Rodney Eggleston
Project Hotel Hotel Lobby and Nishi Grand Stair Interior
Related Stories
Mass Timber | May 3, 2023
Gensler-designed mid-rise will be Houston’s first mass timber commercial office building
A Houston project plans to achieve two firsts: the city’s first mass timber commercial office project, and the state of Texas’s first commercial office building targeting net zero energy operational carbon upon completion next year. Framework @ Block 10 is owned and managed by Hicks Ventures, a Houston-based development company.
Mass Timber | May 1, 2023
SOM designs mass timber climate solutions center on Governors Island, anchored by Stony Brook University
Governors Island in New York Harbor will be home to a new climate-solutions center called The New York Climate Exchange. Designed by Skidmore, Owings & Merrill (SOM), The Exchange will develop and deploy solutions to the global climate crisis while also acting as a regional hub for the green economy. New York’s Stony Brook University will serve as the center’s anchor institution.
Mass Timber | Mar 19, 2023
A 100% mass timber construction project is under way in North Carolina
An office building 100% made from mass timber has started construction within the Live Oak Bank campus in Wilmington, N.C. The 67,000-sf structure, a joint building venture between the GCs Swinerton and Wilmington-headquartered Monteith Construction, is scheduled for completion in early 2024.
Contractors | Mar 17, 2023
Skanska hires first Director of Mass Timber & Prefabrication
Global construction and development firm Skanska USA has hired Dean Lewis as its first Director of Mass Timber & Prefabrication. Lewis will be responsible for the company’s work on prefabrication and mass timber projects across the United States,
Codes | Mar 2, 2023
Biden Administration’s proposed building materials rules increase domestic requirements
The Biden Administration’s proposal on building materials rules used on federal construction and federally funded state and local buildings would significantly boost the made-in-America mandate. In the past, products could qualify as domestically made if at least 55% of the value of their components were from the U.S.
Mass Timber | Jan 27, 2023
How to set up your next mass timber construction project for success
XL Construction co-founder Dave Beck shares important preconstruction steps for designing and building mass timber buildings.
Mass Timber | Dec 1, 2022
Cross laminated timber market forecast to more than triple by end of decade
Cross laminated timber (CLT) is gaining acceptance as an eco-friendly building material, a trend that will propel its growth through the end of the 2020s. The CLT market is projected to more than triple from $1.11 billion in 2021 to $3.72 billion by 2030, according to a report from Polaris Market Research.
75 Top Building Products | Nov 30, 2022
75 top building products for 2022
Each year, the Building Design+Construction editorial team evaluates the vast universe of new and updated products, materials, and systems for the U.S. building design and construction market. The best-of-the-best products make up our annual 75 Top Products report.
Wood | Nov 16, 2022
5 steps to using mass timber in multifamily housing
A design-assist approach can provide the most effective delivery method for multifamily housing projects using mass timber as the primary building element.
University Buildings | Nov 13, 2022
University of Washington opens mass timber business school building
Founders Hall at the University of Washington Foster School of Business, the first mass timber building at Seattle campus of Univ. of Washington, was recently completed. The 84,800-sf building creates a new hub for community, entrepreneurship, and innovation, according the project’s design architect LMN Architects.































