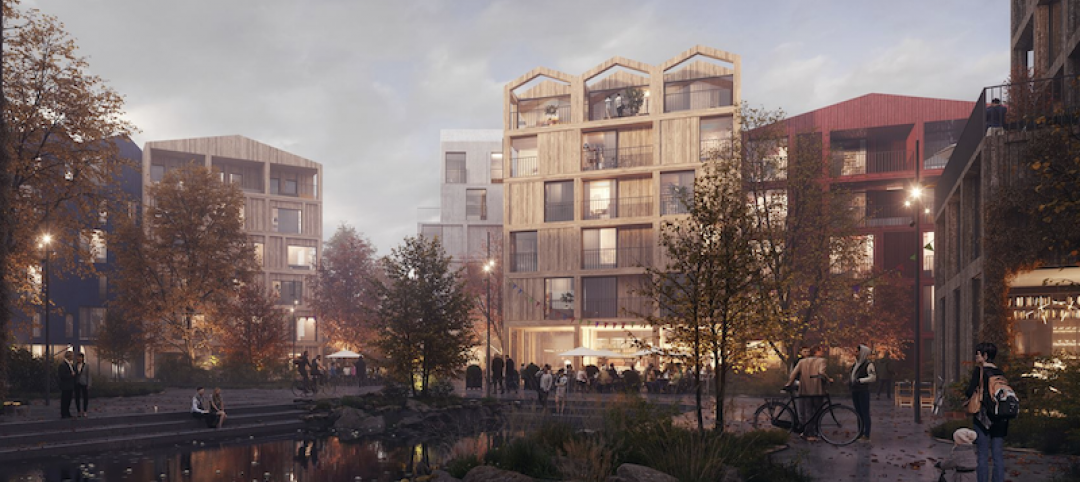The NewActon Nishi apartment complex, recently completed in Canberra, Australia, is already drawing attention as being a bit radical, Beautiful Decay reports.
Tenants and visitors enter the building through a dramatic lobby space and staircase covered with thousands of pieces of repurposed timber to "project a unique identity" that blurs boundaries while directing views and movement, according to the project's architect March Studio.
Much of the timber hangs down from the ceiling, creating a unique perspective for those looking into or out of the building. March Studio used 2,150 pieces of wood, reclaimed from local sites that include the NewAction Nishi construction site itself, and over 2,000 steel rods to create the entryway. Precast concrete benches are also a main feature of the lobby.
March Studio's design statement:
Located in NewActon, a diverse new precinct in Canberra, Nishi Commercial is a major new development housing government departments, private o?ces, a cinema and cafes. The lobby, designed by March Studio, projects a unique identity through thousands of lengths of repurposed timber, blurring boundaries while directing views and movement.
A grand stair - the stage for performances as much as idle procrastination - leads up to the HotelHotel lobby and bar. In the stair the timber is heavy, grounded, a stacked agglomeration. Freed to scatter up the walls and across the ceiling, the suspended timber ?lters exterior light and views into and from internal spaces. Spidery, pixellated shadows are cast on the ?oor and bare walls.

Photo credit: John Gollings
The stair links Nishi Commercial to Nishi Residential, a multi-storey apartment building, housing 2 ?oors of hotel rooms, wrapped around a central courtyard and light well. The ground ?oor contains HotelHotel's lobby, reception, concierge and bar, as well as retail and hospitality tenancies. On the ground ?oor of the boutique hotel, March Studio was engaged to create spaces which encouraged residents, guests and visitors to linger in what can oen be a transient space.
The walls in the hotel lobby - and the seating, the benches, the counters - are an attempt to bring the handmade into the rigorous, polished building around it. Materials - custom gluelam timber, precast concrete beams - are allowed to sit, unadorned, stacked in a simple manner, overlapping, their joints overrunning and poking out.
The singular system - the same for both materials - is stretched where needed, opened where useful, broken where forced. A large space is enveloped in this manner and then di?used, variegated by operations within these rules, to allow for spaces which have their own character. Doors that are part opening, part display, continue this language in apparently weightless steel.
This steel is picked up to lighten the bar, where stacked concrete props up sleek steel, which weaves into and halts the ?ow of suspended timber bursting up the stairs from the commercial lobby. Above the seating in front of the bar, large holes have been punched into the concrete slab capping the space. These portholes allow glimpses into the courtyard above and natural light to enter the space.
The main entrance to Nishi Residential, opposite the linking stair, was also part of March Studio's brief. Outside is a canopy which shrugs o? its weight with ?owing timber recalling the Commercial Lobby. The entrance airlock is lined on two walls and ceiling with what could be steel punchcards for an ancient mainframe.
Filling the gaps punched in these steel sandwich panels are amber marbles, thick glass which ?lters the light and warms the space. The directionality of the commercial lobby is mirrored here, in the lines of punched holes on wall and ceiling, which scatter across the rear wall and ?ow into the stacked timber of the HotelHotel library.
Check out the project below. All photos courtesy March Studio.

Photo credit: Rodney Eggleston
Project Hotel Hotel Lobby and Nishi Grand Stair Interior
Related Stories
Wood | Oct 19, 2020
Valle Wood is Norway’s largest commercial building made of solid timber
Lund+Slaatto designed the building.
Office Buildings | Jul 9, 2020
Sydney will be home to the world’s tallest hybrid timber tower
SHoP Architects, in collaboration with BVN, is designing the project.
Building Materials | Jul 5, 2020
A new report predicts significant demand growth for mass timber components
There should be plenty of wood, but production capacity needs to catch up.
Wood | Jun 24, 2020
One of Europe’s largest office and warehouse buildings is made entirely of wood
Exli designed and built the project.
Wood | Apr 1, 2020
HDR will design a mass timber Ramada Hotel
The hotel will be located in Kelowna, British Columbia.
Wood | Feb 3, 2020
Mass timber construction grows up
Mass timber is finally making a dent in commercial construction. But can it keep up with demand?
Wood | Jan 24, 2020
105,000-sf vertical mass timber expansion will cap D.C.’s 80 M Street
Hickok Cole is designing the project.
Urban Planning | Jan 13, 2020
Henning Larsen designs all-timber neighborhood for Copenhagen
The project hopes to set a standard for how modern communities can live in harmony with nature.
75 Top Building Products | Dec 12, 2019
Top Building Envelope Products for 2019
Sto's beetle-inspired exterior coating and Dörken Systems' UV-resistant vapor-permeable barrier are among the 28 new building envelope products to make Building Design+Construction's 2019 101 Top Products report.
































