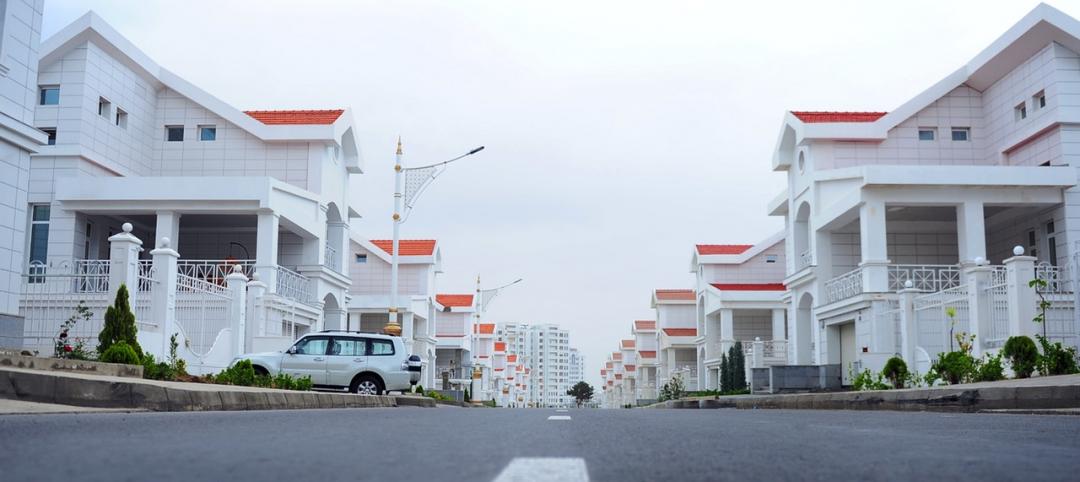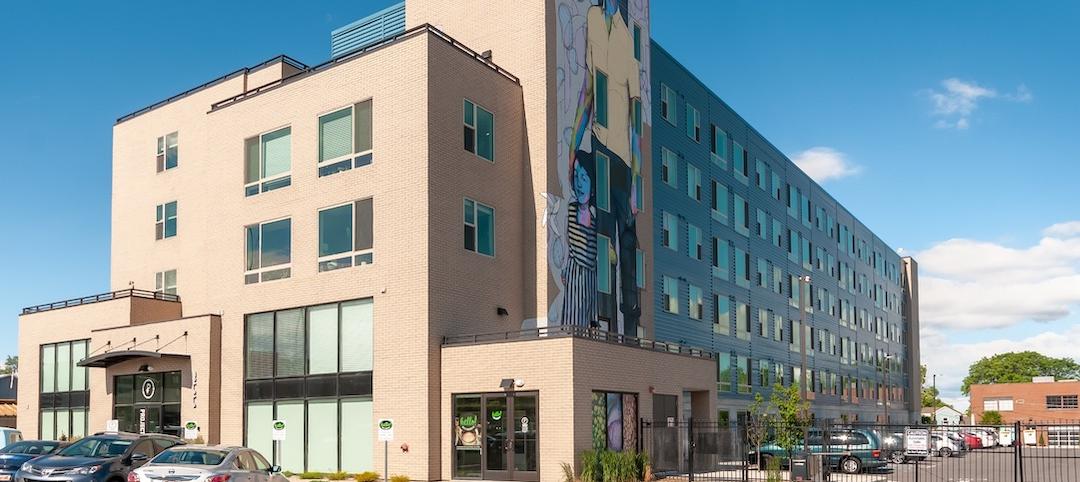A new residential tower, dubbed Alcove, set to rise at 900 Church Street in Nashville will be the first residential building adjacent to the 17-acre Nashville Yards development.
Designed by Goettsch Partners, the new 34-story, 416-foot-tall tower will feature 356 units and total more than 375,800 sf. The building is designed as a series of stacked, shifted cubes organized in pairs on four levels. This arrangement opens up the inner sections of the project to create unique views and alcoves for building residents.

Currently, the 356 residential units are designed for flexibility as either apartments or condominiums with 32 studios, 224 one-bedroom units, and 100 two-bedroom units. The building facade uses an intricate window wall that features two varying shades of glazed panels, which frame floor-to-ceiling glass for each unit.
See Also: 'Lakehouse' is the first multifamily project in Colorado to receive WELL Precertification

The project will feature a number of rooftop amenities such as a game room, a business center, private dining with a catering kitchen, a lounge, and a pool deck. Signature amenity spaces will be placed within four wood-finished aluminum cutouts that feature communal outdoor terraces. Two of the 75-foot-tall terraces will face east toward the Nashville skyline while the other two will face west. The project will also feature package delivery and retrieval systems and two pools: a rooftop lap pool with a six-inch-deep sun shelf and a glass-bottom pool that overhangs the 27th floor amenity terrace on the building's west side.
Goettsch Partners is designing both the building and the interior layouts.

Related Stories
Multifamily Housing | Oct 16, 2019
Covenant House New York will support the city’s homeless youth
FXCollaborative designed the building.
Multifamily Housing | Oct 16, 2019
A new study wonders how many retiring adults will be able to afford housing
Harvard’s Joint Center for Housing Studies focuses on growing income disparities among people 50 or older.
Multifamily Housing | Oct 14, 2019
Eleven, Minneapolis’ tallest condo tower, breaks ground
RAMSA designed the project.
| Oct 11, 2019
Tips on planning for video surveillance cameras for apartment and condominium projects
“Cameras can be part of a security program, but they’re not the security solution itself.” That’s the first thing to understand about video surveillance systems for apartment and condominium projects, according to veteran security consultant Michael Silva, CPP.
Multifamily Housing | Oct 9, 2019
Multifamily developers vs. Peloton: Round 2... Fight!
Readers and experts offer alternatives to Peloton bicycles for their apartment and condo projects.
Multifamily Housing | Oct 7, 2019
Plant Prefab and Brooks + Scarpa design scalable, multifamily kit-of-parts
It is Plant Prefab’s first multifamily system.
Multifamily Housing | Oct 3, 2019
50 Penn breaks ground in New York, will provide 218 units of affordable housing
Dattner Architects is designed the project.
Multifamily Housing | Sep 12, 2019
Meet the masters of offsite construction
Prescient combines 5D software, clever engineering, and advanced robotics to create prefabricated assemblies for apartment buildings and student housing.
Multifamily Housing | Sep 10, 2019
Carbon-neutral apartment building sets the pace for scalable affordable housing
Project Open has no carbon footprint, but the six-story, solar-powered building is already leaving its imprint on Salt Lake City’s multifamily landscape.

















