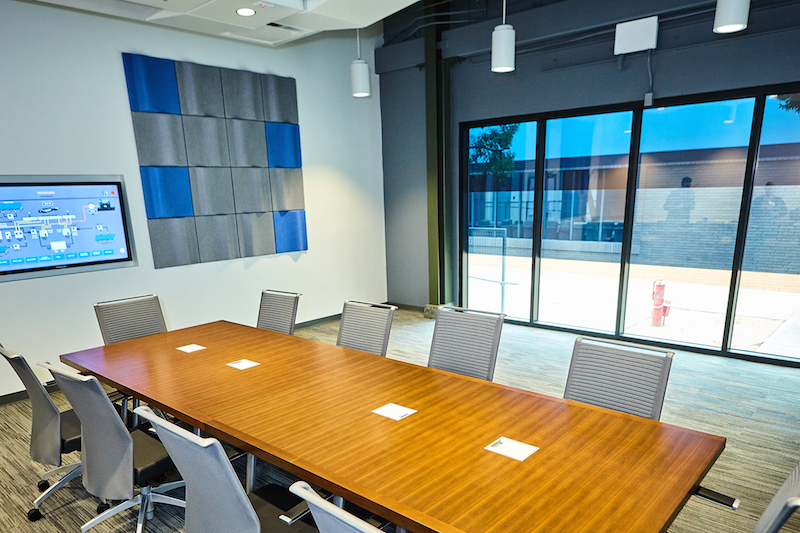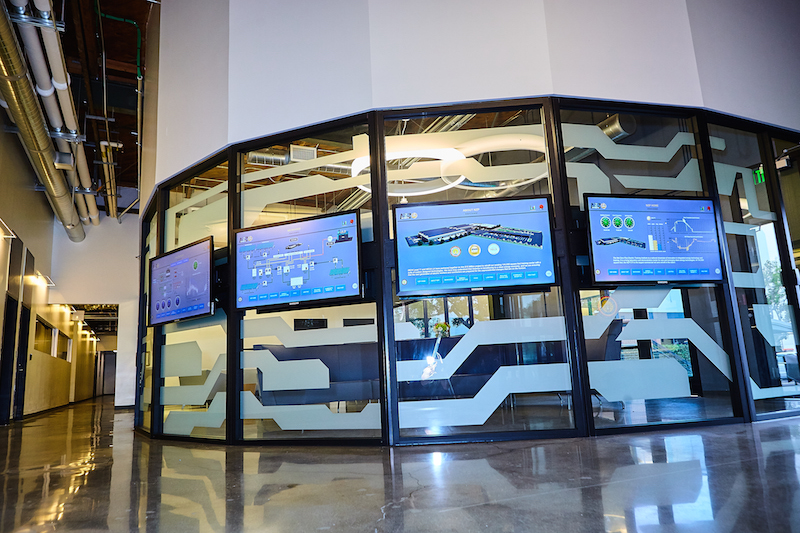The Net Zero Plus Electrical Training Institute in Los Angeles trains about 1,500 electrical apprentices, journeymen, and contractors annually. It is also a demonstration center and living lab for advanced and energy clean energy technologies.
It seems appropriate, then, that this 144,000-sf building is now the country’s largest Net Zero Plus commercial building retrofit.
Net Zero Plus is a comprehensive set of strategies designed by the International Brotherhood of Electrical Workers Local 11 and the Los Angeles National Electrical Contractors Association, which finance the Institute through a Taft-Hartley trust, according to Brett Moss, the Institute’s Training Director.
Those strategies provide building owners and managers, developers, and architects with integrated energy efficiencies and advanced technologies aimed at changing the way buildings use, produce, store, and monitor energy.
The $15.5 million retrofit, which was completed a few months ago, is expected to reduce the building’s annual total energy usage by 51%, and lower its carbon footprint by 520 metric tons per year.
Moss says that one of the goals of this retrofit is for the building to produce 1.25 times the energy it consumes. In the first months since the retrofit was completed, the building has outperformed expectations.
“I think it’s important to point out that this was a retrofit,” says Moss, who spoke with BD+C last week. “A lot of people are under the assumption that the only way to achieve net zero is ground up.” He adds that the building remained operational during the upgrade.
This building, which dates back to the 1960s, had been expanded a number of times. About a dozen years ago a solar array was added.
The retrofit project started, says Moss, with a building audit that focused on the envelope. A new roof with foam insulation was installed. Stainless-steel mesh shades wall windows, letting in plenty of daylight but also reducing the temperature on the inside of the windows by 20%.
Electrochromatic glass was installed into another wall that’s part of the Institute’s classroom space.

Electrochromatic windows help keep classrooms cool. Image courtesy of NZP ETI.
The building is essentially a warehouse with classrooms. Pre-retrofit, the warehouse door usually stayed open all day, letting hot air into common areas that weren't air conditioned to begin with. The retrofit installed an electric sliding door, and doors to the air-conditioned classrooms stay closed to keep them cool.
Moss says the Institute was an early adopter of LED lighting. “But what we had wasn’t tunable,” and were replaced with fixtures and a Lutron lighting system. And on the mechanical side, a series of package units on the roof was replaced by chillers and a cooling tower.
The building's energy storage system has 300 kilowatt-hours worth of energy stored. As the price of energy storage continues to fall—solar panels go for about 85 cents per watt now, compared to $5 per watt in 2002, when the Institute installed its first PV array—Moss says the Institute envisions this building serving as an emergency operations center that “can operate around the clock” by harvesting energy during the day, drawing down on that storage during the evening, and producing more energy than it uses.
“We should have enough energy in our battery to take the building through any catastrophic event,” says Moss.
Commercial buildings account for nearly 65% of L.A.’s energy consumption, and are responsible for huge amounts of CO2 emissions. The NZP ETI, as the Institute’s building is now known, could also serve as a model for transforming other existing buildings, said Los Angeles Mayor Eric Garcetti, who was among the more than 500 dignitaries attending the June 6 dedication ceremony for the building.
California requires all commercial structures in the state to be net zero buildings by 2030.
The development team on the Institute's retrofit included contractors O’Bryant Electric and PDE Total Energy Solutions, as well as stok, Western Allied Mechanical, and SimonGlover Architects.
Moss notes that NZP ETI will be on the building tour during Greenbuild, which will be held in Los Angeles this fall.

Glass walls surround the Institute's lobby area. A electric sliding glass door was installed to keep the inside of the building, which is mostly warehouse and common areas that aren't air conditioned, cooler. Image courtesy of NZP ETI.
Related Stories
| May 10, 2011
Solar installations on multifamily rooftops aid social change
The Los Angeles Business Council's study on the feasibility of installing solar panels on the city’s multifamily buildings shows there's tremendous rooftop capacity, and that a significant portion of that rooftop capacity comes from buildings in economically depressed neighborhoods. Solar installations could therefore be used to create jobs, lower utility costs, and improve conditions for residents in these neighborhood.
| May 3, 2011
North Carolina State University partners with Schneider Electric, targets energy efficiency
Schneider Electric is partnering with North Carolina State University on energy efficiency projects for 1.6 million square feet of building space across 13 campus facilities. As part of the $20 million project, the university will implement 89 separate energy conservation measures that will save the school approximately 10,137,668 kilowatt hours of electricity and 68,785 decatherms of natural gas annually.
| Apr 19, 2011
America’s energy use, in one handy chart
The Grist takes a look at Lawrence Livermore National Laboratory's famed energy flow charts and tells us what we’re wasting and what we’re doing well. Turns out, commercial buildings account for the smallest amounts of energy use.
| Apr 11, 2011
Wind turbines to generate power for new UNT football stadium
The University of North Texas has received a $2 million grant from the State Energy Conservation Office to install three wind turbines that will feed the electrical grid and provide power to UNT’s new football stadium.
| Mar 17, 2011
Carbon footprint of public sector buildings in England and Wales to be released
The energy usage of 40,146 public buildings—including schools, hospitals, and offices—in England and Wales is being released to the public.
| Mar 8, 2011
Building, energy performance rating site launched
The Institute for Market Transformation and the Natural Resources Defense Council announced the launch of BuildingRating.org, the world’s first comprehensive resource on energy performance rating and disclosure policies for commercial buildings and homes.
| Mar 2, 2011
New ASHRAE standard may be too broad for the Canadian market
New Standard 189.1 from the American Society of Heating, Refrigeration, and Air-conditioning Engineers (ASHRAE), which goes beyond energy efficiency to include provisions that affect construction, post-occupancy monitoring, and site control, may be too much for the Canadian market—at least for now.
| Mar 1, 2011
Honeywell to implement China’s first smart grid project for managing energy use in commercial buildings
Honeywell announced it was selected to develop and implement China’s first smart grid pilot project and feasibility study for managing energy use in commercial buildings, also known as demand-side management. The project is part of a grant agreement signed today between the U.S. Trade and Development Agency (USTDA) and State Grid Electric Power Research Institute (SGEPRI), sponsor of the project and a subsidiary of State Grid Corp. of China.







