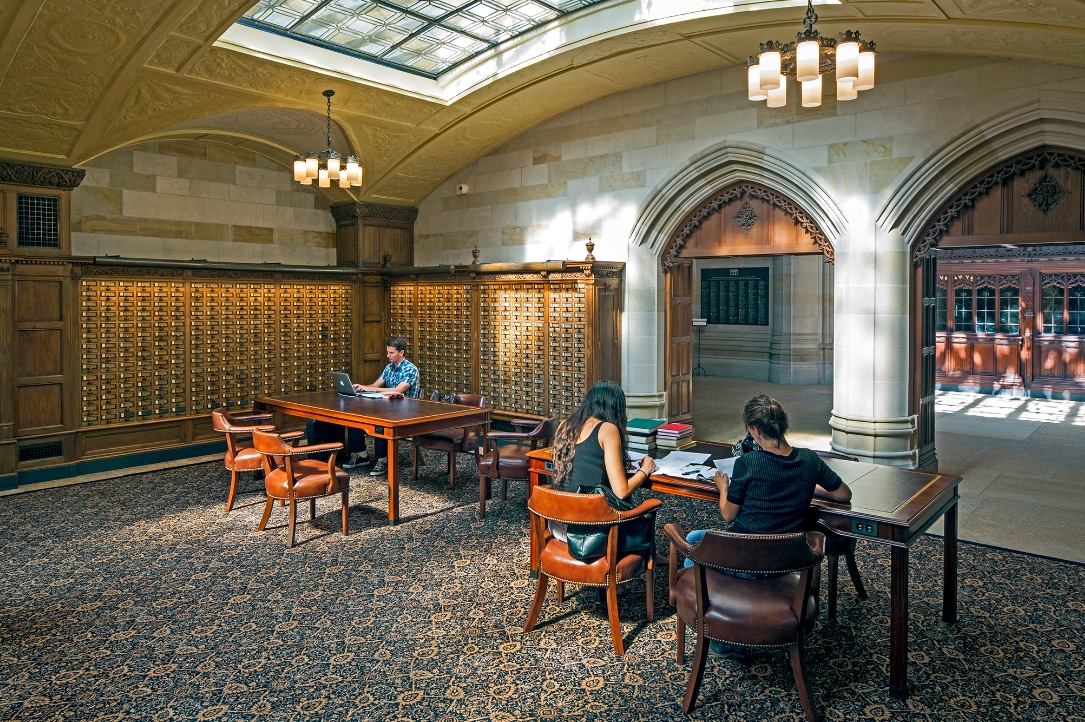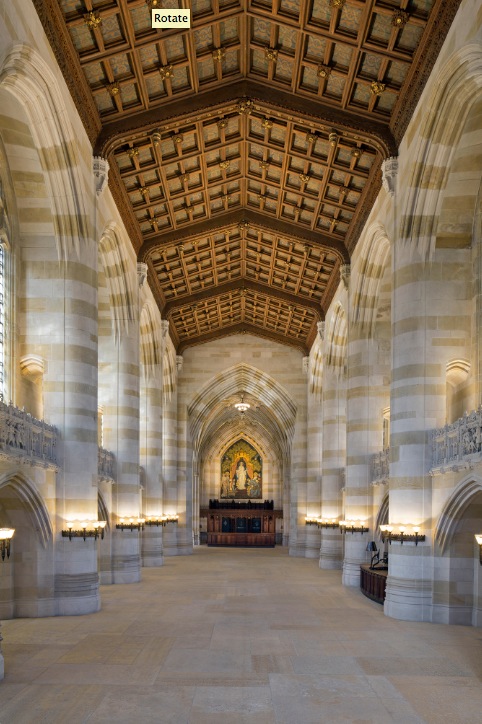When Yale University’s Sterling Library, designed by James Gamble Rogers (Class of 1889), opened in 1931, it was clear that the Collegiate Gothic structure had fulfilled the architect’s vision of a “temple of learning and a cathedral of knowledge.” The quasi-religious experience began right at the main entrance, the 150-foot-long nave, which was embellished with stained glass windows by G. Owen Bonawit, stone carvings by René P. Chambellan, and decorative ironwork by Samuel Yellin.
Four years ago, the university determined that the nave had suffered considerable deterioration and needed to be restored to its original condition. A Building Team led by Turner Construction Company and Helpern Architects was given a strict set of mandates: Make the new nave indistinguishable from the old. Take nothing away from the historic character of the original masonry, metal, finishes, painted surfaces, and stained glass. Improve library operations and update its technology to accommodate Sterling’s physical and digital collections.
SILVER AWARD
Sterling Memorial Library, Yale University New Haven, Conn.
Building Team
Submitting firms: Turner Construction Company (CM); Helpern Architects (architect)
Owner: Yale University
SE: Robert Silman Associates
MEP engineer: AKF Group
Acoustics/AV: Jaffe HoldenGeneral Information
Size: 13,000 sf
Construction cost: $13.5 million
Construction time: June 2013 to August 2014
Delivery method: CM at risk
These tasks were complicated by the further requirement to modernize the nave’s MEP systems—upgrading the lighting to current standards, inserting air-conditioning, concealing the fire alarm system, etc. This had to be accomplished without disturbing the load-bearing stone walls, piers, and columns, which offered no room to incorporate pipes, conduit, and other key infrastructure.
Without any existing cavity wall or chase wall spaces in which to route new mechanical services, the Building Team had to figure out how to jam in critical infrastructure anywhere it could while preserving the existing architectural elements.
Early in the design phase, Turner suggested moving the proposed new mechanical room from its original position in the library stack to unused attic space. The CM hung an aluminum catwalk system from the wood roof framing and created a temporary opening in the stone façade just large enough to fit the air-handling unit. Mechanical piping was installed by opening the roof and craning new risers in from above, the risers running the full length of the shaft.
The last piece of the MEP puzzle had to do with the new fan coil units. Millwork subcontractor CW Keller & Associates created a system of hidden doors within the existing millwork that concealed the fan coil units while maintaining the historic appearance of the card catalog fixtures.
With the MEP matter behind them, the Building Team attacked the remaining problems. Femenella & Associates, working with Helpern Architects, restored the Bonawit stained glass windows. Kugler Ning Lighting Design installed new LED lighting to brighten the interior. The architect reorganized the functions of the three service desks into a single unit, created small meeting spaces in the nave’s north aisle, and reconfigured the circulation desk for easier entry to the stacks.
 Sterling Memorial Library, originally designed by Yale alumnus James Gamble Rogers, opened in 1931. The Alma Mater mural rises at the end of the 150-foot-long nave (below). Twenty-seven original stained glass windows by G. Owen Bonawit in the nave were restored. Photos: Brian Rose.
Sterling Memorial Library, originally designed by Yale alumnus James Gamble Rogers, opened in 1931. The Alma Mater mural rises at the end of the 150-foot-long nave (below). Twenty-seven original stained glass windows by G. Owen Bonawit in the nave were restored. Photos: Brian Rose.

Related Stories
Reconstruction Awards | Nov 16, 2016
Reconstruction Awards: Bay Area Metro Center
The structure’s 60,000-sf floor plates made the interior dark and foreboding, and BAHA wanted to improve working conditions for its employees and tenants.
Reconstruction Awards | Nov 16, 2016
Reconstruction Awards: Marilyn I. Walker School of Fine and Performing Arts, Brock University
The five-story brick-and-beam structure is an adaptive reuse of the Canada Hair Cloth Building, where coat linings and parachute silks were once made.
Reconstruction Awards | Nov 16, 2016
Reconstruction Awards: Marwen
Marwen currently offers 100 studio courses to 850 underserved students from 295 schools and 53 zip codes.
Reconstruction Awards | Nov 16, 2016
Reconstruction Awards: The Cigar Factory
The Cigar Factory was originally a cotton mill but became the home of the American Cigar Company in 1912.
Reconstruction Awards | Nov 16, 2016
Reconstruction Awards: St. Patrick's Cathedral
The cathedral, dedicated in 1879, sorely needed work.
Reconstruction Awards | Nov 15, 2016
Reconstruction Awards: Lovejoy Wharf
After demolishing the rotten wood wharf, Suffolk Construction (GC) built a new 30,000-sf landscaped quay, now known as Lovejoy Wharf.
Reconstruction Awards | Nov 15, 2016
Reconstruction Awards: KETV-7 Burlington Station
The 1898 Greek Revival train terminal, which was listed on the National Register of Historic Places in 1974, had been abandoned for nearly four decades.
Reconstruction Awards | Nov 14, 2016
Reconstruction Awards: The Gallery at the Three Arts Club
On the exterior of the building, masonry and terra cotta were revitalized, and ugly fire escapes on the south façade were removed.
Reconstruction Awards | Nov 14, 2016
Big-box store rescaled to serve as a preventive-care clinic
The hospital was attracted to the big box’s footprint: one level with wide spans between structural columns, which would facilitate a floor plan with open, flexible workspaces and modules that could incorporate labs, X-ray, ultrasound, pharmacy, and rehab therapy functions.
Reconstruction Awards | Nov 14, 2016
Fire-charred synagogue rises to renewed glory
The blaze left the 110-year-old synagogue a charred shell, its structural integrity severely compromised.

















