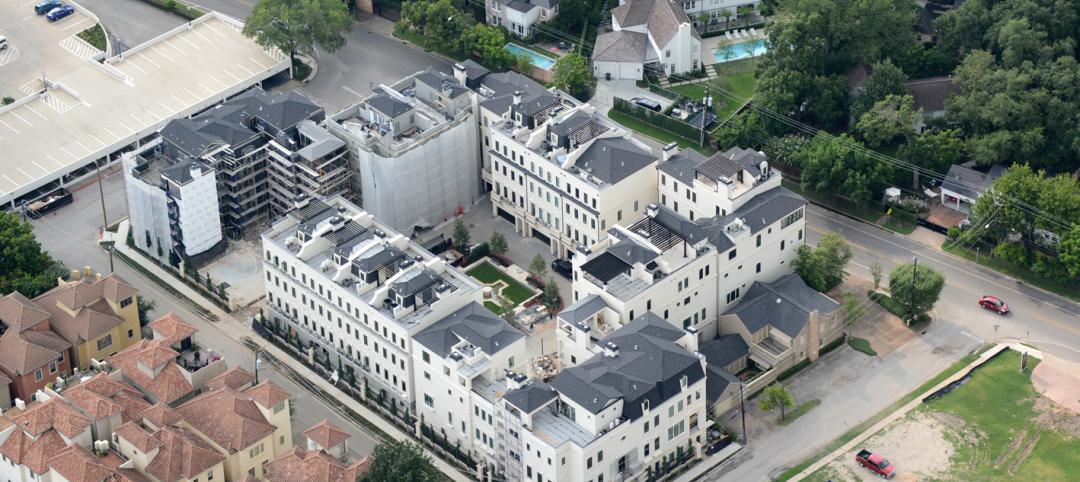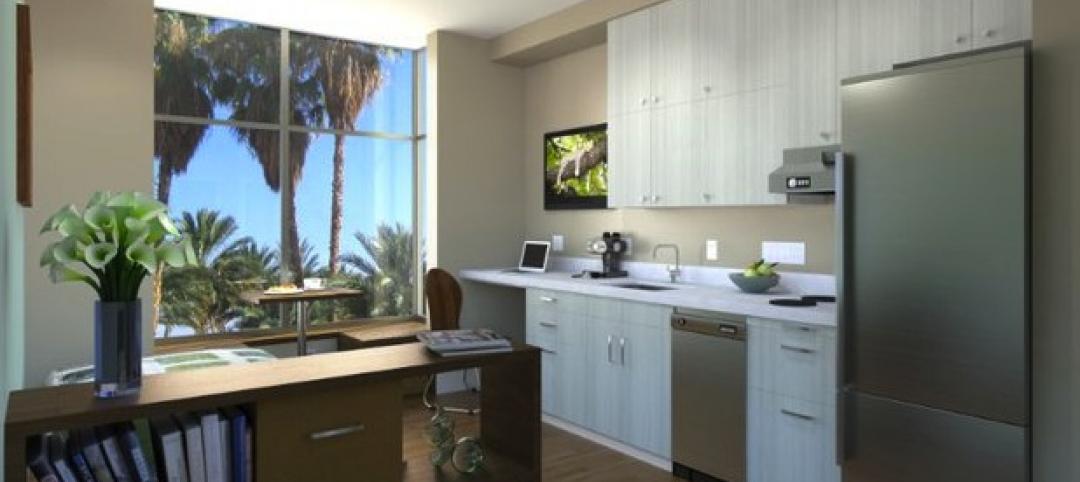MBH Architects, in collaboration with Jon Worden Architects, has designed a new affordable housing project that provides low-cost rentals low-income families and seniors in the heart of Sonoma County.
The first phase of the development is Fetters Apartments, which will comprise 60 units spread across five buildings. One-, two-, and three-bedroom layouts will be available. A sixth building will act as a community space and feature amenities such as a communal kitchen, computer lab, laundry room, and a classroom for after school programs. A shared garden and a school playground help to link residents while a public bike and pedestrian trail encourages outdoor activities.
See Also: New HQ for Chinese tech supplier will feature gardens on every floor
Celestina Garden Apartments, the project’s second phase, provides 40 affordable units for low income seniors. Eight of these units are reserved for homeless seniors and seniors displaced by the 2017 Sonoma County wildfires.
 Fetters Apartments.
Fetters Apartments.
 Celestina Garden Apartments.
Celestina Garden Apartments.
Related Stories
Smart Buildings | Jan 7, 2015
Best practices for urban infill development: Embrace the region's character, master the pedestrian experience
If an urban building isn’t grounded in the local region’s character, it will end up feeling generic and out-of-place. To do urban infill the right way, it’s essential to slow down and pay proper attention to the context of an urban environment, writes GS&P's Joe Bucher.
| Jan 6, 2015
Construction permits exceeded $2 billion in Minneapolis in 2014
Two major projects—a new stadium for the Minnesota Vikings NFL team and the city’s Downtown East redevelopment—accounted for about half of the total worth of the permits issued.
| Jan 2, 2015
Construction put in place enjoyed healthy gains in 2014
Construction consultant FMI foresees—with some caveats—continuing growth in the office, lodging, and manufacturing sectors. But funding uncertainties raise red flags in education and healthcare.
Sponsored | | Dec 30, 2014
Case studies: Engineered wood brings cost savings, design flexibility across commercial project types
For commercial architects facing increasing pressure to design innovative structures while simultaneously cutting costs and accommodating tight deadlines, engineered wood systems are providing a welcome solution.
| Dec 28, 2014
Robots, drones, and printed buildings: The promise of automated construction
Building Teams across the globe are employing advanced robotics to simplify what is inherently a complex, messy process—construction.
| Dec 28, 2014
AIA course: Enhancing interior comfort while improving overall building efficacy
Providing more comfortable conditions to building occupants has become a top priority in today’s interior designs. This course is worth 1.0 AIA LU/HSW.
| Dec 28, 2014
6 trends steering today's college residence halls
University students want more in a residence hall than just a place to sleep. They want a space that reflects their style of living and learning.
| Dec 22, 2014
Studio Gang to design Chicago’s third-tallest skyscraper
The first U.S. real-estate investment by The Wanda Group, owned by China’s richest man, will be an 88-story, 1,148-ft-tall mixed-use tower designed by Jeanne Gang.
| Dec 17, 2014
ULI report looks at growing appeal of micro unit apartments
New research from the Urban Land Institute suggests that micro units have staying power as a housing type that appeals to urban dwellers in high-cost markets who are willing to trade space for improved affordability and proximity to downtown neighborhoods.
| Dec 15, 2014
SHoP Architects plans to turn NY's Seaport District into pedestrianized, mixed-use area
The scheme includes a proposed 500-foot luxury residential tower that would jut out into the harbor, extending the Manhattan grid out into the waterfront.
















