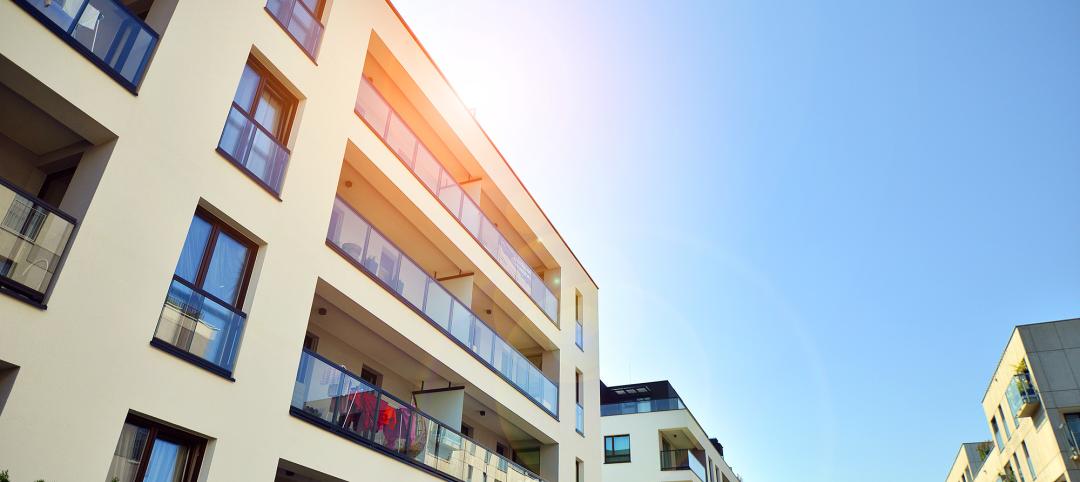Salt Lake City’s Sugar House neighborhood has been experiencing somewhat of a renaissance as of late, and the opening of new apartment community Dixon Place continues that trend. MVE + Partners took leadership in the design of the 59-unit, Class A development.
MVE + Partners designed the apartment complex for Lowe Property Group, a family real estate development and investment firm in Salt Lake City, Utah. The boutique complex is about 49,039-sf, and consists of 35 one-bedroom and 24 two-bedroom units with full kitchens, bathrooms, washers, and dryers.
There are large windows in every apartment, stretching from the floor to the ceiling and offering a view of everything below. The 2,200 sf of ground-floor commercial space houses the developer Lowe Property Group’s newest headquarters, also designed by MVE + Partners.

Amenities & Location
Amenities include a business lounge and conference room for remote workers, a fitness center, bike storage, Bark Park for pets, EV charging stations, a coffee bar, and a pool table. Another feature of the complex, the two-story living green-wall, is located in the lobby and is inspired by the mountain vegetation surrounding Salt Lake City’s desert environment.
Both MVE + Partners and Lowe Property Group kept in mind the type of people they were inviting to live at Dixon Place when they set a location for the complex. The community is designed for business professionals, singles, and young families. The complex is located on the same street as the S line light rail stop. It also is within walking distance of a lively nightlife scene that includes breweries, sports bars, dance venues, cocktail lounges, as well as different shopping stores.
“Salt Lake City is one of the fastest growing regions in the U.S. and an extremely promising area for multifamily real estate development,” said Pieter Berger, Senior Associate Partner at MVE + Partners, in a release. “We are excited to complete a new design that reflects the rich history and culture of the Sugar House neighborhood while providing modern features and amenities renters desire.”
Paying Homage
Another notable feature of Dixon Place is the name itself. This complex was named after the Dixon family, who previously owned the property in the early 1900s as one of the original settlers in the Sugar House neighborhood.
“My wife’s great grandfather, George Dixon, was one of the founders of Sugar House and we are honored to pay tribute to him and the Dixon family for their contributions to the Sugar House community,” said Alex Lowe, Principal at Lowe Property Group, in a release.
Related Stories
Mixed-Use | Oct 7, 2024
New mixed-use tower by Studio Gang completes first phase of San Francisco waterfront redevelopment
Construction was recently completed on Verde, a new mixed-use tower along the San Francisco waterfront, marking the end of the first phase of the Mission Rock development. Verde is the fourth and final building of phase one of the 28-acre project that will be constructed in several phases guided by design principles developed by a design cohort led by Studio Gang.
MFPRO+ News | Sep 24, 2024
Major Massachusetts housing law aims to build or save 65,000 multifamily and single-family homes
Massachusetts Gov. Maura Healey recently signed far-reaching legislation to boost housing production and address the high cost of housing in the Bay State. The Affordable Homes Act aims to build or save 65,000 homes through $5.1 billion in spending and 49 policy initiatives.
MFPRO+ News | Sep 23, 2024
Minnesota bans cannabis smoking and vaping in multifamily housing units
Minnesota recently enacted a first-in-the-nation statewide ban on smoking and vaping cannabis in multifamily properties including in individual living units. The law has an exemption for those using marijuana for medical purposes.
The Changing Built Environment | Sep 23, 2024
Half-century real estate data shows top cities for multifamily housing, self-storage, and more
Research platform StorageCafe has conducted an analysis of U.S. real estate activity from 1980 to 2023, focusing on six major sectors: single-family, multifamily, industrial, office, retail, and self-storage.
Mixed-Use | Sep 19, 2024
A Toronto development will transform a 32-acre shopping center site into a mixed-use urban neighborhood
Toronto developers Mattamy Homes and QuadReal Property Group have launched The Clove, the first phase in the Cloverdale, a $6 billion multi-tower development. The project will transform Cloverdale Mall, a 32-acre shopping center in Toronto, into a mixed-use urban neighborhood.
Codes and Standards | Sep 17, 2024
New California building code encourages, but does not mandate heat pumps
New California homes are more likely to have all-electric appliances starting in 2026 after the state’s energy regulators approved new state building standards. The new building code will encourage installation of heat pumps without actually banning gas heating.
Adaptive Reuse | Sep 12, 2024
White paper on office-to-residential conversions released by IAPMO
IAPMO has published a new white paper titled “Adaptive Reuse: Converting Offices to Multi-Residential Family,” a comprehensive analysis of addressing housing shortages through the conversion of office spaces into residential units.
MFPRO+ Research | Sep 11, 2024
Multifamily rents fall for first time in 6 months
Ending its six-month streak of growth, the average advertised multifamily rent fell by $1 in August 2024 to $1,741.
Legislation | Sep 9, 2024
Efforts to encourage more housing projects on California coast stall
A movement to encourage more housing projects along the California coast has stalled out in the California legislature. Earlier this year, lawmakers, with the backing of some housing activists, introduced a series of bills aimed at making it easier to build apartments and accessory dwelling units along California’s highly regulated coast.
MFPRO+ New Projects | Sep 5, 2024
Chicago's Coppia luxury multifamily high-rise features geometric figures on the façade
Coppia, a new high-rise luxury multifamily property in Chicago, features a distinctive façade with geometric features and resort-style amenities. The 19-story, 315,000-sf building has more than 24,000 sf of amenity space designed to extend resident’s living spaces. These areas offer places to work, socialize, exercise, and unwind.

















