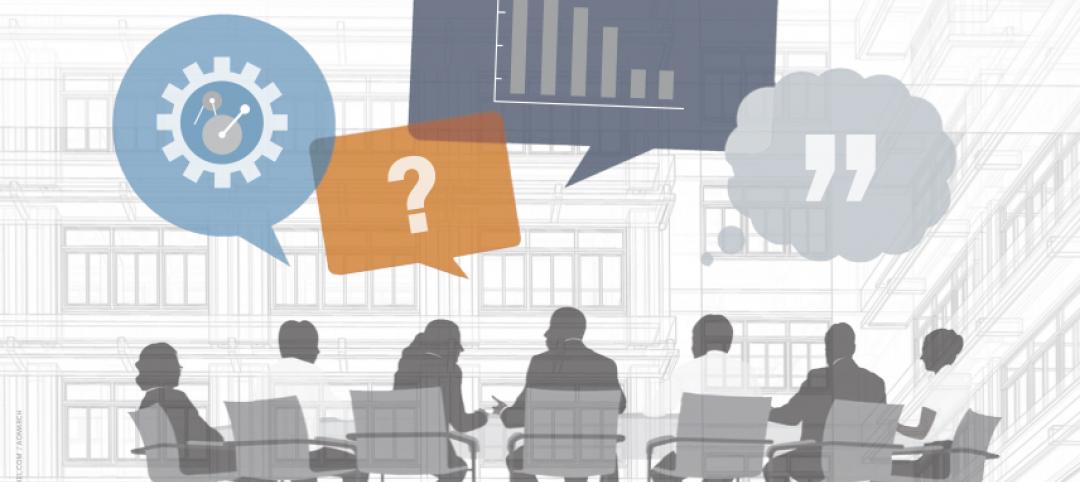The new Interdisciplinary Science & Technology Building, or ISTB-7, on the Arizona State University campus will produce enough carbon, energy, water, and waste to achieve triple net-zero performance.
The Studio Ma-designed building will become ASU’s newest science and research complex and include a large atrium biome filled with plants and water. ISTB-7 will bring together a wealth of regenerative and bioclimatic technologies to reach its triple net-zero goal.
 Rendering courtesy of Studio Ma.
Rendering courtesy of Studio Ma.
Among these technologies are materials that include ASU’s own scientific research and integrated-carbon-capture technology. The structure’s building materials absorb carbon and convert it to nutrients for durable materials and enriched soil.
The atrium biome purifies waste air and a wetlands landscape recycles water using natural, bio-based methods. Rainwater is collected and sun shades help keep the interiors cool and comfortable. Sewage is treated and recycled via low-energy, bio-based systems for use as greywater. Air currents, evapotranspiration, and photovoltaics are used to save and produce energy.
 Rendering courtesy of Studio Ma.
Rendering courtesy of Studio Ma.
The inclusion of a light rail station will transform ISTB-7 into a new gateway to the campus.
 Rendering courtesy of Studio Ma.
Rendering courtesy of Studio Ma.
Related Stories
Education Facilities | Jun 4, 2021
Three ProConnect events coming this fall: Sustainability (Nov 2-3), Education (Nov 16-17), Multifamily (Dec 12-14)
SGC Horizon ProConnect 2021 schedule for Education, Multifamily, Office, and Single Family events.
Sustainability | May 28, 2021
Nexii builds the first sustainably constructed Popeyes restaurant in Canada
The new restaurant was built in under two weeks.
High-rise Construction | May 27, 2021
The anti-high rise: Seattle's The Net by NBBJ
In this exclusive video interview for HorizonTV, Ryan Mullenix, Design Partner with NBBJ, talks with BD+C's John Caulfield about a new building in Seattle called The Net that promotes wellness and connectivity.
Wood | May 14, 2021
What's next for mass timber design?
An architect who has worked on some of the nation's largest and most significant mass timber construction projects shares his thoughts on the latest design trends and innovations in mass timber.
Sustainability | May 12, 2021
Climate modeling for a resilient business and future
This post explores changes that developers and their teams need to make to their risk and resilience strategies by climate modeling for climate change.
Sustainability | Apr 23, 2021
AIA honors exceptional designs with its COTE Top Ten Awards
Projects integrate high design with advanced performance in ten key areas.
Industry Research | Apr 9, 2021
BD+C exclusive research: What building owners want from AEC firms
BD+C’s first-ever owners’ survey finds them focused on improving buildings’ performance for higher investment returns.
Sustainability | Mar 9, 2021
First-of-its-kind Starbucks built in just six days
The store is set to open in Canada in mid-March.
Daylighting | Mar 7, 2021
Texas intermediate school lets the sun really shine in
Solatube tubular daylighting devices bring sunlight into the two-story commons/media space for 600 students in grades 3-5 at Sunnyvale Intermediate School.

















