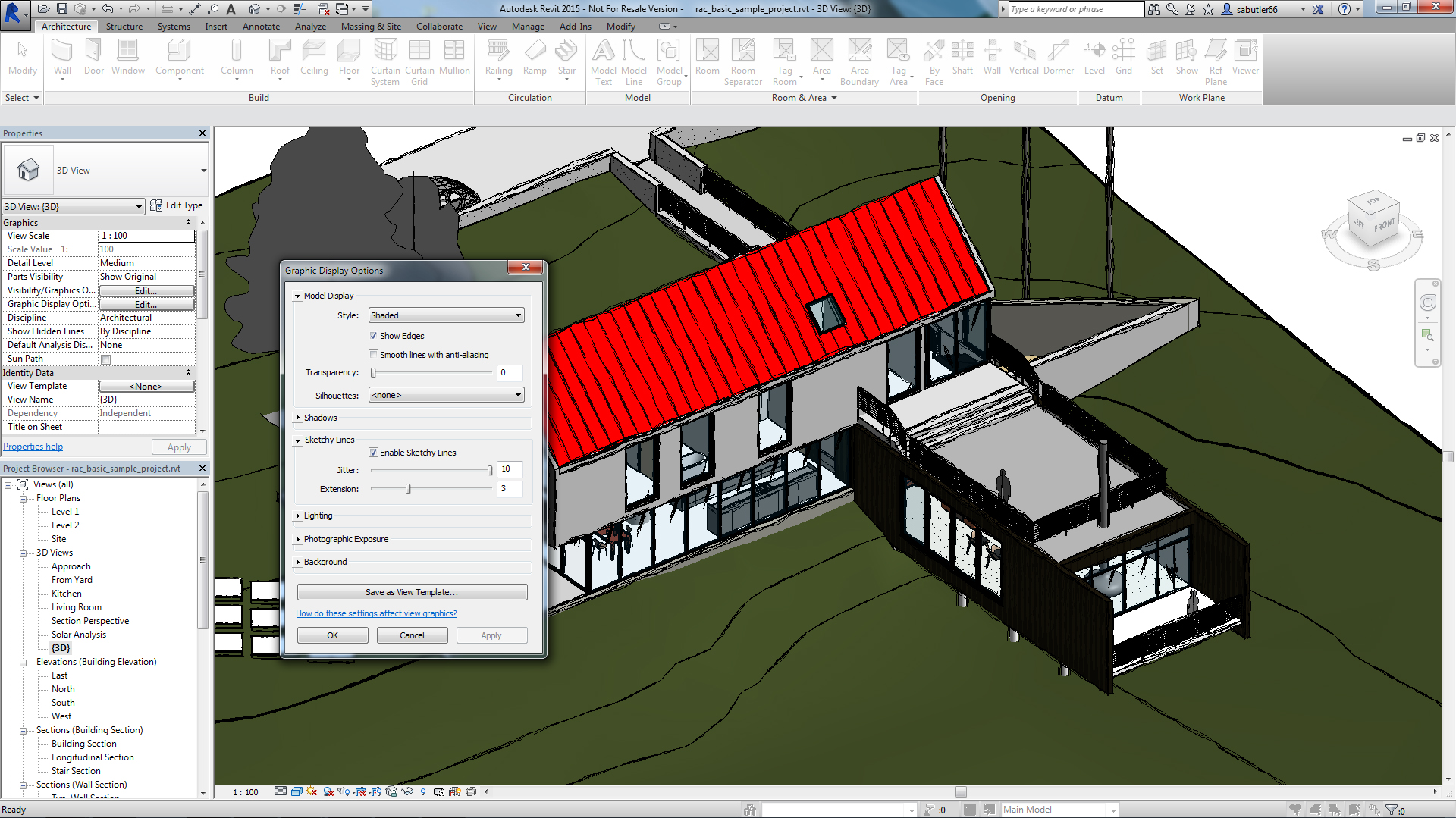Productivity and design improvements including:
- An updated, modern interface for Autodesk AutoCAD 2015 and AutoCAD 2015-based products: Helps building designers and civil engineers quickly open new and existing drawings with New Tab, visually access drawing content with Ribbon Galleries, and easily find tool locations with new Help Window functionality
- Integrated 2D & 3D quantification capabilities in Autodesk Navisworks Simulate 2015 and Autodesk Navisworks Manage 2015
- Better integration with the cloud: New one-button access to Autodesk BIM 360 from Autodesk Navisworks Manage 2015, Autodesk Navisworks Simulate 2015, Autodesk Revit 2015, and Autodesk AutoCAD 2015 helps customers collaborate and manage their BIM project workflow and data
- Enhanced point cloud capabilities include improved control over point cloud datasets and enhanced display settings in AutoCAD 2015-based products, as well as Autodesk Navisworks Manage 2015, Autodesk Navisworks Simulate 2015, Autodesk Revit 2015, Autodesk 3ds Max Design 2015, and Autodesk InfraWorks 2015, provide more realistic visualizations and walk-throughs
Building Design
- Apply a hand-sketched, graphic style to models, using the sketchy lines feature
- Include imagery in schedules to better convey graphical information
- Create and manage changes with improved tools to sketch and control revision cloud shapes
- Create more accurate documentation in 3D views using enhanced hidden lines capability
Civil Engineering
- Greater flexibility for designing and displaying corridor models
- More efficient creation of profile layouts
- Better production drafting to create deliverables more efficiently
- More consistency between the AutoCAD Civil 3-D and AutoCAD ribbon/command set
- Simpler ways to create custom subassemblies
- Streamlined geographic location functionality includes ability to capture and embed Online Map Data (e.g. aerial map information) for offline viewing and plotting
- Better interoperability and data exchange functionality for DWG and DGN files
Oil & Gas: Plant Design
- Center of Gravity (COG) functionality to identify and edit COG for piping models, spools or components and produce COG reports
- Fixed-length pipe modeling capability helps route fixed-length piping more easily
- Bill of Materials capability to create tables and linked annotation when composing orthographic drawings
Availability
Related Stories
| Jul 19, 2013
Top BIM Architecture Firms [2013 Giants 300 Report]
Gensler, HOK, HDR top Building Design+Construction's 2013 ranking of the architecture and architecture/engineering firms with the most revenue from BIM-driven projects.
| Jul 19, 2013
BIM 2.0: AEC firms share their vision for the great leap forward in BIM/VDC implementation [2013 Giants 300 Report]
We reached out to dozens of AEC firms that made our annual BIM Giants lists and asked one simple question: What does BIM 2.0 look like to you? Here’s what they had to offer.
| Jul 19, 2013
Must see: 220 years of development on Capitol Hill in one snazzy 3D flyover video
The Architect of the Capitol this week released a dramatic video timeline of 220 years of building development on Capitol Hill.
| Jun 28, 2013
Building owners cite BIM/VDC as 'most exciting trend' in facilities management, says Mortenson report
A recent survey of more than 60 building owners and facility management professionals by Mortenson Construction shows that BIM/VDC is top of mind among owner professionals.
| Jun 20, 2013
Virtual meetings enhance design of University at Buffalo Medical School
HOK designers in New York, St. Louis and Atlanta are using virtual meetings with their University at Buffalo (UB) client team to improve the design process for UB’s new School of Medicine and Biomedical Sciences on the Buffalo Niagara Medical Campus.
| Jun 12, 2013
‘Talking’ Braille maps help the visual impaired
Talking pen technology, combined with tactile maps, allows blind people to more easily make their way around BART stations in the Bay Area.
| May 30, 2013
5 tips for running a successful BIM coordination meeting
BIM modeling tools are great, but if you can't run efficient, productive coordination meetings, the Building Team will never realize the benefits of true BIM coordination. Here are some helpful tips for making the most of coordination meetings.
| May 6, 2013
SAFTI FIRST announces 3D Autodesk Revit models for fire rated wall, window, and door systems
SAFTI FIRST, leading USA-manufacturer of fire rated glass and faming systems, is proud to announce that Autodesk Revit models are now available for its fire rated walls, window and door systems via www.safti.com and Autodesk Seek.
| May 1, 2013
A LEGO lover's dream: Guide to building the world's iconic structures with LEGO
A new book from LEGO master builder Warren Elsmore offers instructions for creating scale models of buildings and landmarks with LEGO.
| Apr 18, 2013
Bluebeam Software releases Revu 11 for organizing project data and collaborating anytime, anywhere, even offline
Bluebeam® Software, leading developer of PDF-based collaboration solutions, announced the release of Revu® 11. This new version of Bluebeam’s flagship solution makes it easier than ever for users in document-intensive industries including architecture, engineering and construction (AEC) and oil and gas to collaborate on project documents and digitize technical reviews.

















