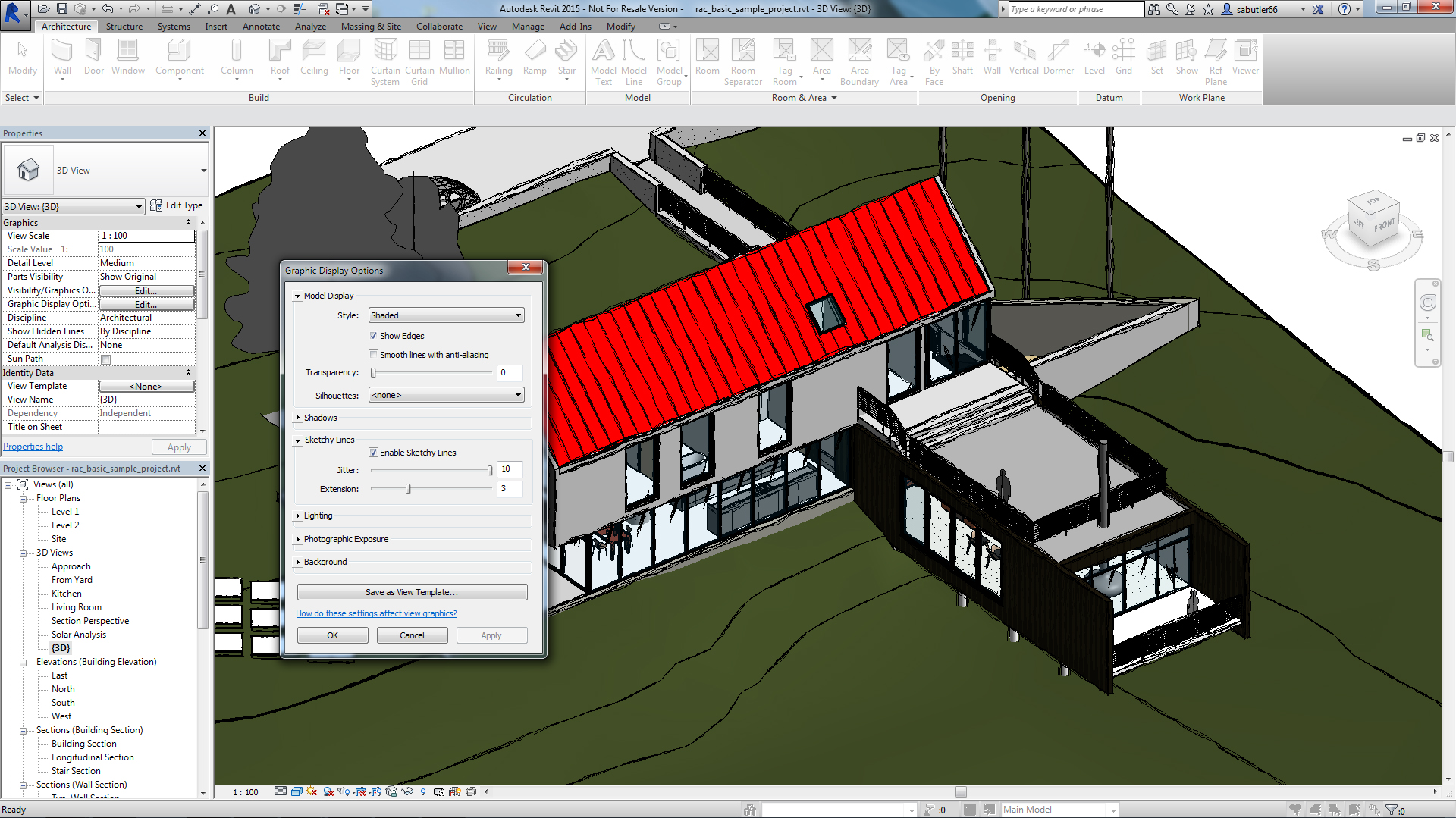Productivity and design improvements including:
- An updated, modern interface for Autodesk AutoCAD 2015 and AutoCAD 2015-based products: Helps building designers and civil engineers quickly open new and existing drawings with New Tab, visually access drawing content with Ribbon Galleries, and easily find tool locations with new Help Window functionality
- Integrated 2D & 3D quantification capabilities in Autodesk Navisworks Simulate 2015 and Autodesk Navisworks Manage 2015
- Better integration with the cloud: New one-button access to Autodesk BIM 360 from Autodesk Navisworks Manage 2015, Autodesk Navisworks Simulate 2015, Autodesk Revit 2015, and Autodesk AutoCAD 2015 helps customers collaborate and manage their BIM project workflow and data
- Enhanced point cloud capabilities include improved control over point cloud datasets and enhanced display settings in AutoCAD 2015-based products, as well as Autodesk Navisworks Manage 2015, Autodesk Navisworks Simulate 2015, Autodesk Revit 2015, Autodesk 3ds Max Design 2015, and Autodesk InfraWorks 2015, provide more realistic visualizations and walk-throughs
Building Design
- Apply a hand-sketched, graphic style to models, using the sketchy lines feature
- Include imagery in schedules to better convey graphical information
- Create and manage changes with improved tools to sketch and control revision cloud shapes
- Create more accurate documentation in 3D views using enhanced hidden lines capability
Civil Engineering
- Greater flexibility for designing and displaying corridor models
- More efficient creation of profile layouts
- Better production drafting to create deliverables more efficiently
- More consistency between the AutoCAD Civil 3-D and AutoCAD ribbon/command set
- Simpler ways to create custom subassemblies
- Streamlined geographic location functionality includes ability to capture and embed Online Map Data (e.g. aerial map information) for offline viewing and plotting
- Better interoperability and data exchange functionality for DWG and DGN files
Oil & Gas: Plant Design
- Center of Gravity (COG) functionality to identify and edit COG for piping models, spools or components and produce COG reports
- Fixed-length pipe modeling capability helps route fixed-length piping more easily
- Bill of Materials capability to create tables and linked annotation when composing orthographic drawings
Availability
Related Stories
| May 24, 2012
2012 Reconstruction Awards Entry Form
Download a PDF of the Entry Form at the bottom of this page.
| May 23, 2012
New hospitals invest in data centers to manage growth in patient info
Silver Cross became one of the first hospitals to install patient tracking software so families know where a patient is at all times. New communication equipment supports wireless voice and data networks throughout the hospital, providing access to patients and their families while freeing clinicians to use phones and computers where needed instead of based on location.
| May 21, 2012
$61,000 awarded to students in Cleveland’s ACE Mentor Program
Mayor Frank G. Jackson gives keynote address at scholarship event for 80 Cleveland Metropolitan School District students involved in the ACE Mentor Program, which provides guidance and assistance for students interested in careers in the integrated construction industry.
| May 14, 2012
SMPS and Deltek announce alliance
A/E/C industry leaders partner to advance technology’s role in design firm marketing and business development.
| May 14, 2012
ArchiCAD e-Specs integration unveiled
Architects, engineers and construction professionals use InterSpec’s e-SPECS products on thousands of projects annually to maintain synchronization between construction models, drawings, and project specifications.
| May 9, 2012
International green building speaker to keynote Australia’s largest building systems trade show
Green building, sustainability consultant, green building book author Jerry Yudelson will be the keynote speaker at the Air-Conditioning, Refrigeration and Building Systems (ARBS) conference in Melbourne, Australia.
| May 7, 2012
2012 BUILDING TEAM AWARDS: TD Ameritrade Park
The new stadium for the College World Series in Omaha combines big-league amenities within a traditional minor league atmosphere.
| May 2, 2012
Trimble acquires SketchUp 3D modeling platform
The transaction is expected to close in the second quarter of 2012.
















