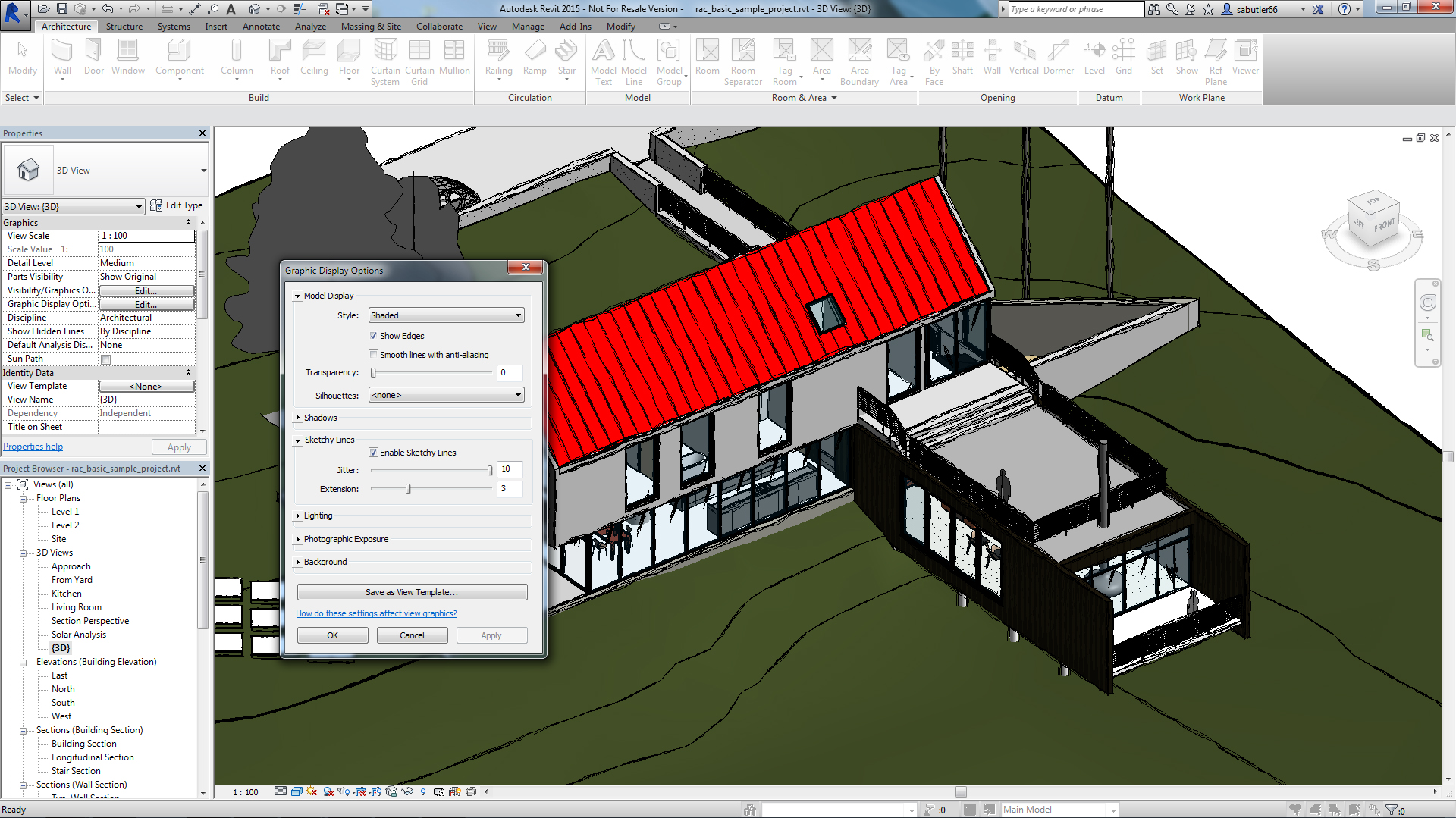Productivity and design improvements including:
- An updated, modern interface for Autodesk AutoCAD 2015 and AutoCAD 2015-based products: Helps building designers and civil engineers quickly open new and existing drawings with New Tab, visually access drawing content with Ribbon Galleries, and easily find tool locations with new Help Window functionality
- Integrated 2D & 3D quantification capabilities in Autodesk Navisworks Simulate 2015 and Autodesk Navisworks Manage 2015
- Better integration with the cloud: New one-button access to Autodesk BIM 360 from Autodesk Navisworks Manage 2015, Autodesk Navisworks Simulate 2015, Autodesk Revit 2015, and Autodesk AutoCAD 2015 helps customers collaborate and manage their BIM project workflow and data
- Enhanced point cloud capabilities include improved control over point cloud datasets and enhanced display settings in AutoCAD 2015-based products, as well as Autodesk Navisworks Manage 2015, Autodesk Navisworks Simulate 2015, Autodesk Revit 2015, Autodesk 3ds Max Design 2015, and Autodesk InfraWorks 2015, provide more realistic visualizations and walk-throughs
Building Design
- Apply a hand-sketched, graphic style to models, using the sketchy lines feature
- Include imagery in schedules to better convey graphical information
- Create and manage changes with improved tools to sketch and control revision cloud shapes
- Create more accurate documentation in 3D views using enhanced hidden lines capability
Civil Engineering
- Greater flexibility for designing and displaying corridor models
- More efficient creation of profile layouts
- Better production drafting to create deliverables more efficiently
- More consistency between the AutoCAD Civil 3-D and AutoCAD ribbon/command set
- Simpler ways to create custom subassemblies
- Streamlined geographic location functionality includes ability to capture and embed Online Map Data (e.g. aerial map information) for offline viewing and plotting
- Better interoperability and data exchange functionality for DWG and DGN files
Oil & Gas: Plant Design
- Center of Gravity (COG) functionality to identify and edit COG for piping models, spools or components and produce COG reports
- Fixed-length pipe modeling capability helps route fixed-length piping more easily
- Bill of Materials capability to create tables and linked annotation when composing orthographic drawings
Availability
Related Stories
| Feb 16, 2012
Gain greater agility and profitability with ArchiCAD BIM software
White paper was written with the sole purpose of providing accurate, reliable information about critical issues related to BIM and what ArchiCAD with advanced technology such as the GRAPHISOFT BIM Server provide as an answer to address these issues.
| Feb 1, 2012
‘Augmented reality’ comes to the job site
A new software tool derived from virtual reality is helping Building Teams use the power of BIM models more effectively.
| Jan 3, 2012
BIM: not just for new buildings
Ohio State University Medical Center is converting 55 Medical Center buildings from AutoCAD to BIM to improve quality and speed of decision making related to facility use, renovations, maintenance, and more.
| Dec 29, 2011
GreenWizard offers cloud-based LEED credit management, assessment
The company recently began offering companies the ability to run assessments for design credits, in addition to traditional product-specific LEED credits.
| Dec 27, 2011
Clayco awarded expansion of Washington University Data Center in St. Louis
Once completed, the new building addition will double the size of the data center which houses sophisticated computer networks that store massive amounts of genomic data used to identify the genetic origins of cancer and other diseases.
| Dec 27, 2011
State of the data center 2011
Advances in technology, an increased reliance on the Internet and social media as well as an increased focus on energy management initiatives have had a significant impact on the data center world.
| Dec 14, 2011
Belfer Research Building tops out in New York
Hundreds of construction trades people celebrate reaching the top of concrete structure for facility that will accelerate treatments and cures at world-renowned institution.
| Dec 10, 2011
10 Great Solutions
The editors of Building Design+Construction present 10 “Great Solutions” that highlight innovative technology and products that can be used to address some of the many problems Building Teams face in their day-to-day work. Readers are encouraged to submit entries for Great Solutions; if we use yours, you’ll receive a $25 gift certificate. Look for more Great Solutions in 2012 at: www.bdcnetwork.com/greatsolutions/2012.
















