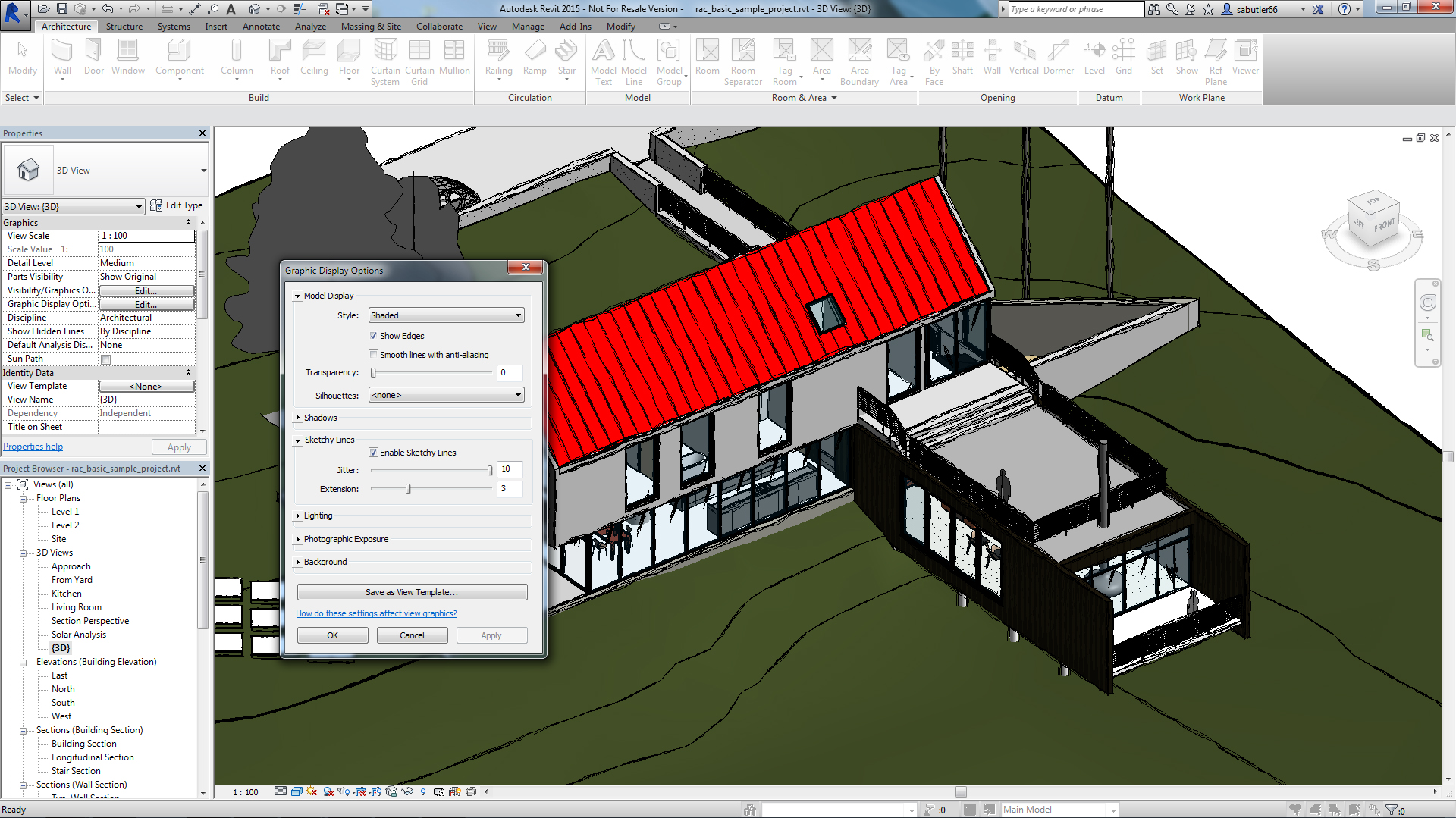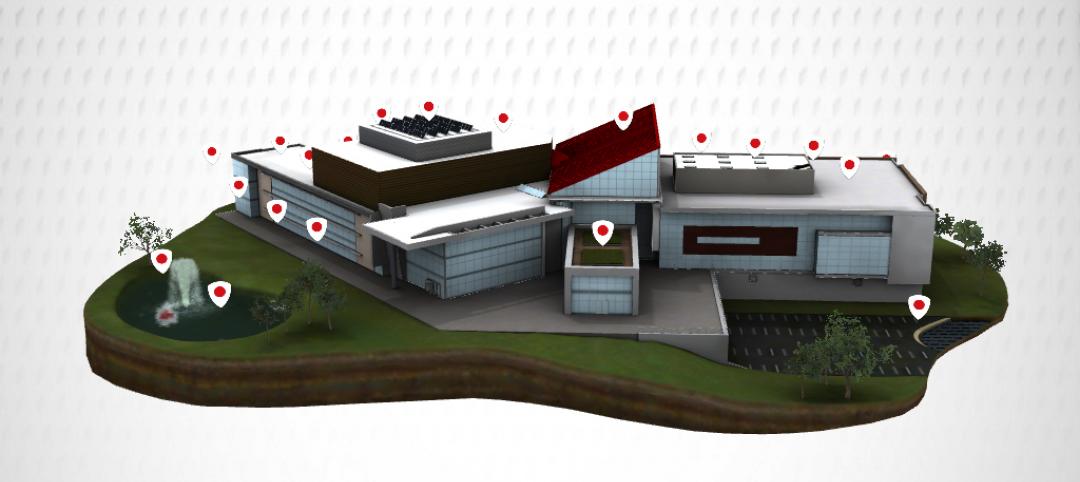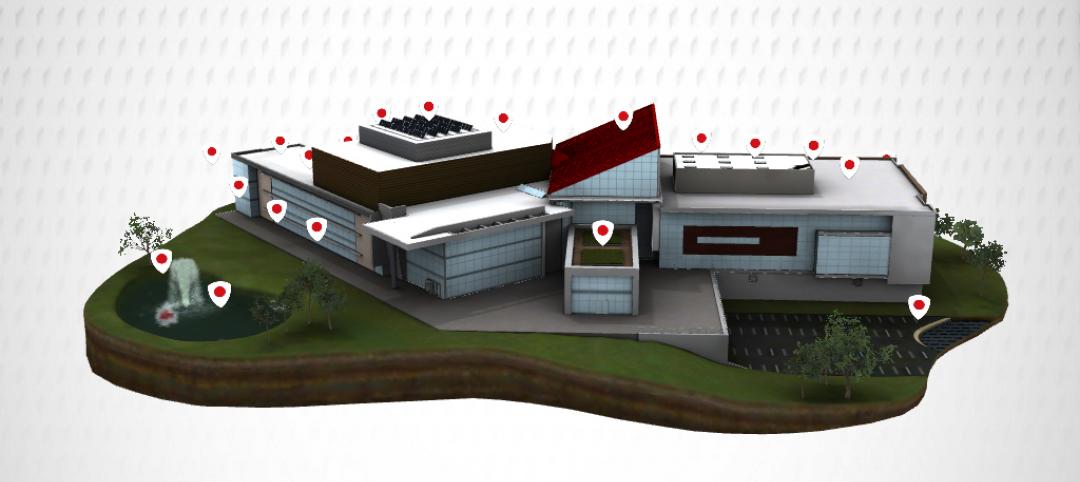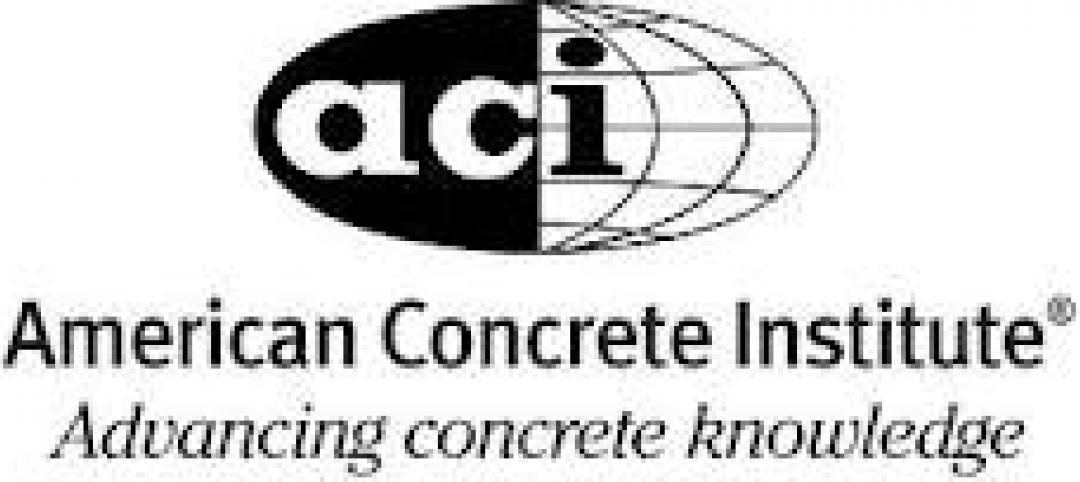Productivity and design improvements including:
- An updated, modern interface for Autodesk AutoCAD 2015 and AutoCAD 2015-based products: Helps building designers and civil engineers quickly open new and existing drawings with New Tab, visually access drawing content with Ribbon Galleries, and easily find tool locations with new Help Window functionality
- Integrated 2D & 3D quantification capabilities in Autodesk Navisworks Simulate 2015 and Autodesk Navisworks Manage 2015
- Better integration with the cloud: New one-button access to Autodesk BIM 360 from Autodesk Navisworks Manage 2015, Autodesk Navisworks Simulate 2015, Autodesk Revit 2015, and Autodesk AutoCAD 2015 helps customers collaborate and manage their BIM project workflow and data
- Enhanced point cloud capabilities include improved control over point cloud datasets and enhanced display settings in AutoCAD 2015-based products, as well as Autodesk Navisworks Manage 2015, Autodesk Navisworks Simulate 2015, Autodesk Revit 2015, Autodesk 3ds Max Design 2015, and Autodesk InfraWorks 2015, provide more realistic visualizations and walk-throughs
Building Design
- Apply a hand-sketched, graphic style to models, using the sketchy lines feature
- Include imagery in schedules to better convey graphical information
- Create and manage changes with improved tools to sketch and control revision cloud shapes
- Create more accurate documentation in 3D views using enhanced hidden lines capability
Civil Engineering
- Greater flexibility for designing and displaying corridor models
- More efficient creation of profile layouts
- Better production drafting to create deliverables more efficiently
- More consistency between the AutoCAD Civil 3-D and AutoCAD ribbon/command set
- Simpler ways to create custom subassemblies
- Streamlined geographic location functionality includes ability to capture and embed Online Map Data (e.g. aerial map information) for offline viewing and plotting
- Better interoperability and data exchange functionality for DWG and DGN files
Oil & Gas: Plant Design
- Center of Gravity (COG) functionality to identify and edit COG for piping models, spools or components and produce COG reports
- Fixed-length pipe modeling capability helps route fixed-length piping more easily
- Bill of Materials capability to create tables and linked annotation when composing orthographic drawings
Availability
Related Stories
| Apr 27, 2012
China Mobile selects Leo A Daly to design three buildings at its new HQ
LEO A DALY, in collaboration with Local Design Institute WDCE, wins competition to design Phase 2, Plot B, of Campus.
| Apr 24, 2012
McLennan named Ashoka Fellow
McLennan was recognized for his work on the Living Building Challenge.
| Apr 18, 2012
Positive conditions persist for Architecture Billings Index
The AIA reported the March ABI score was 50.4, following a mark of 51.0 in February; greatest demand is for commercial building projects.
| Mar 30, 2012
18 handy tablet apps for AEC professionals
Check out these helpful apps for everyday design and construction tasks. Our favorite: MagicPlan, which uses GPS to help you measure and draw a floor plan of any room.
| Mar 21, 2012
10 common data center surprises
Technologies and best practices provide path for better preparation.
| Mar 7, 2012
Firestone iPad app offers touch technology
Free app provides a preview of Firestone’s Roots to Rooftop Building Envelope Solution with an overview of all the products from ground and stormwater management solutions, to complete wall panel and commercial roofing system applications.
| Mar 1, 2012
Intelligent construction photography, not just pretty pictures
Our expert tells how to organize construction progress photos so you don’t lose track of all the valuable information they contain.
| Mar 1, 2012
AIA: A clear difference, new developments in load-bearing glass
Earn 1.0 AIA/CES learning units by studying this article and successfully completing the online exam.
| Mar 1, 2012
Cornell shortlists six architectural firms for first building on tech campus
Each of the firms will be asked to assemble a team of consultants and prepare for an interview to discuss their team’s capabilities to successfully design the university’s project.
| Feb 22, 2012
ACI BIM manual for cast-in-place concrete in development
The improved communication, coordination, and collaboration afforded by BIM implementation have already been shown to save time and money in projects.
















