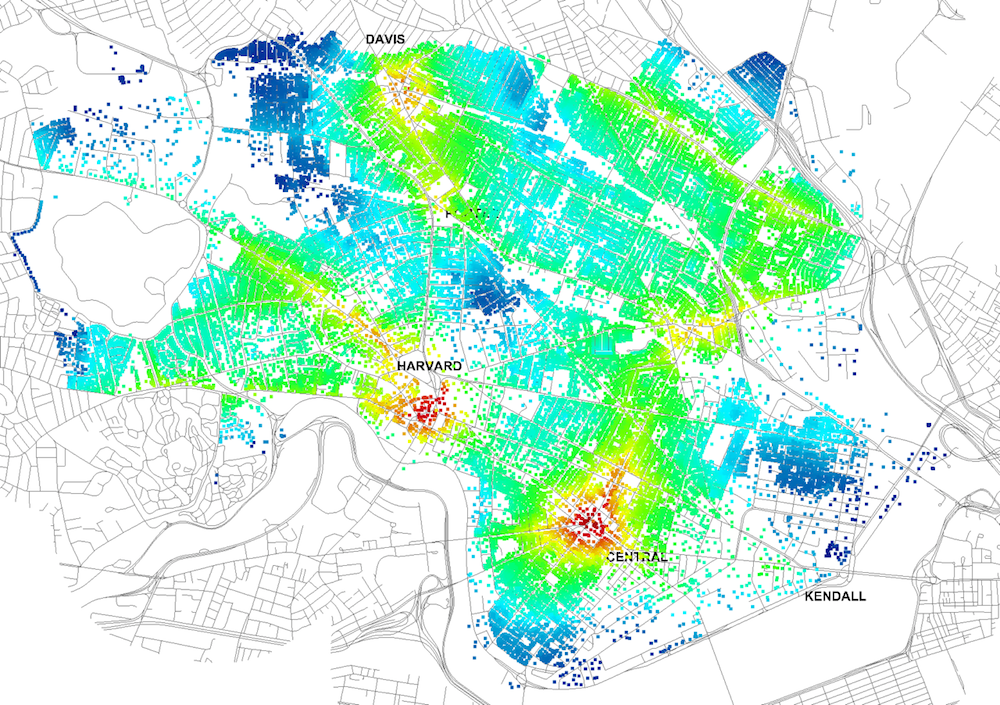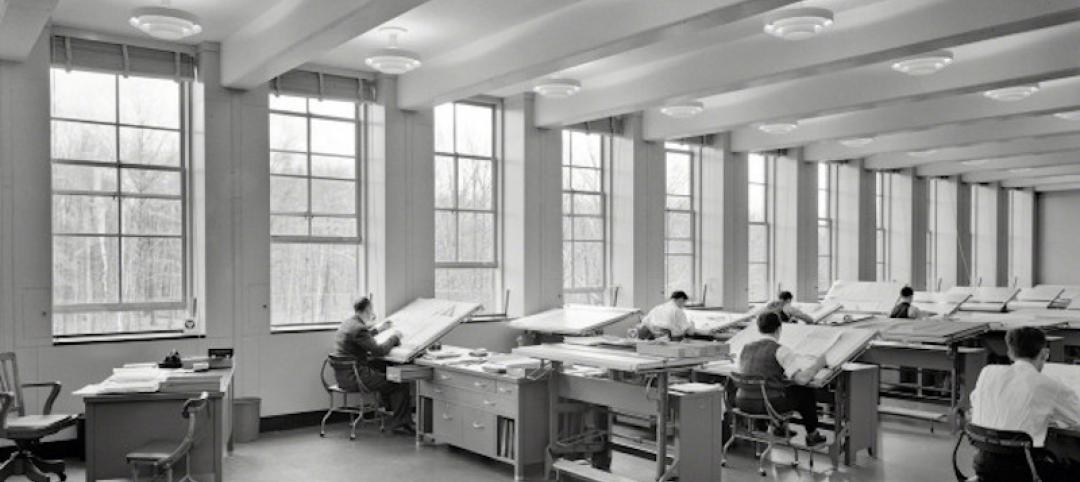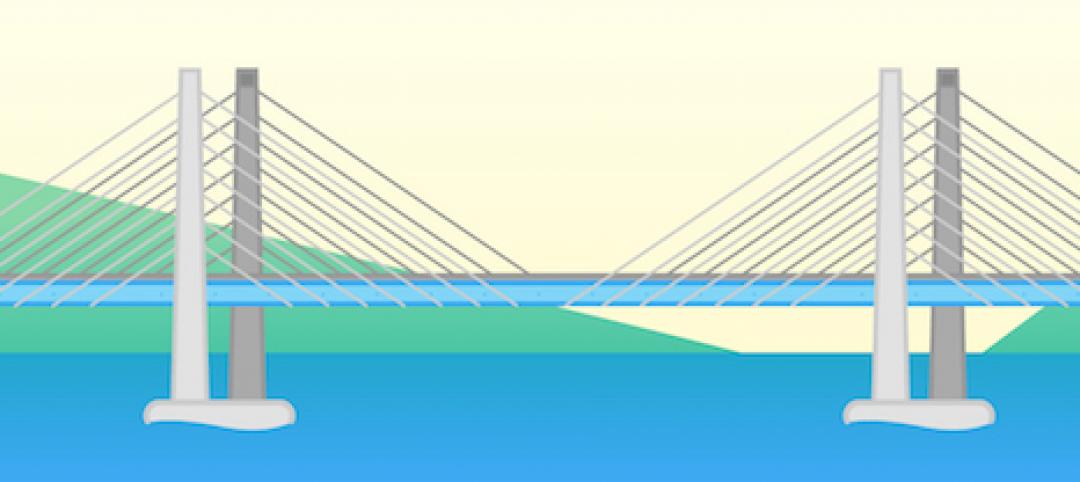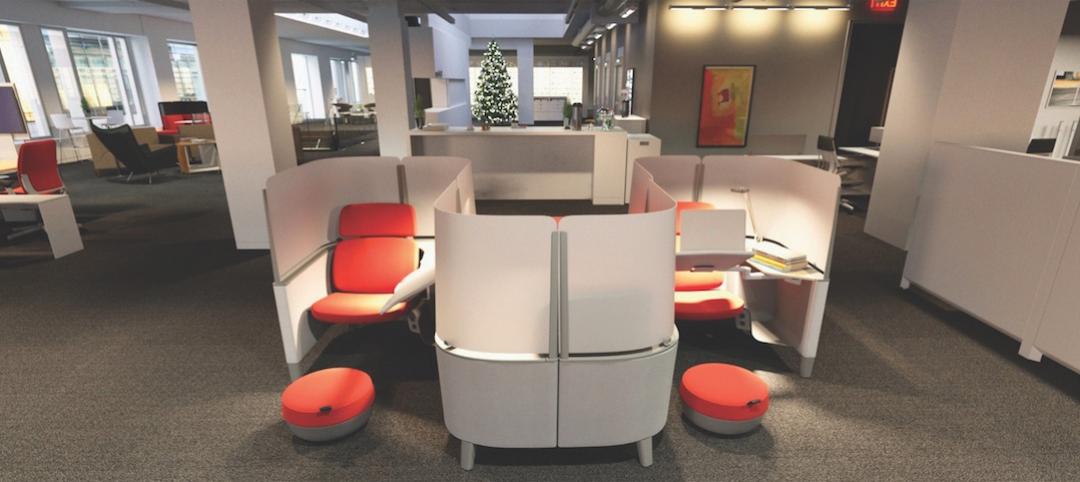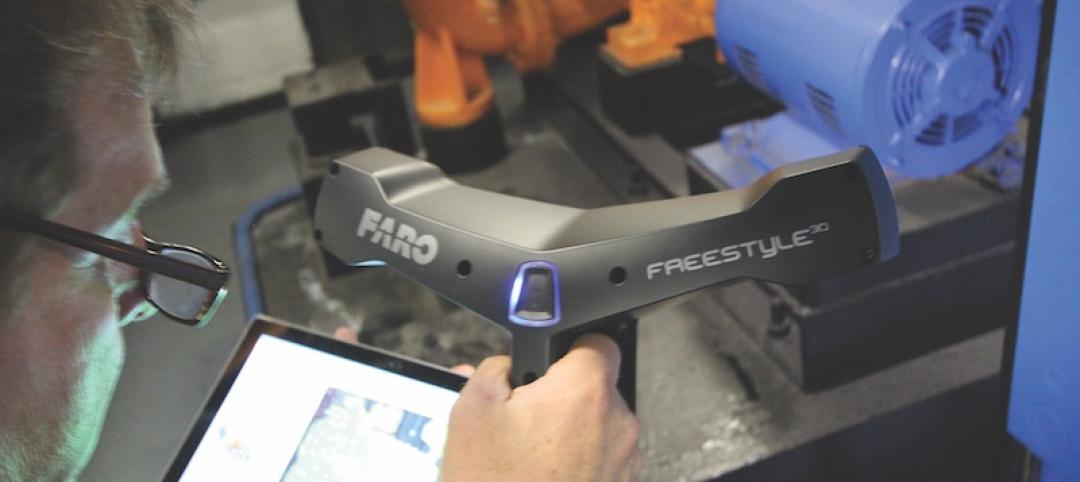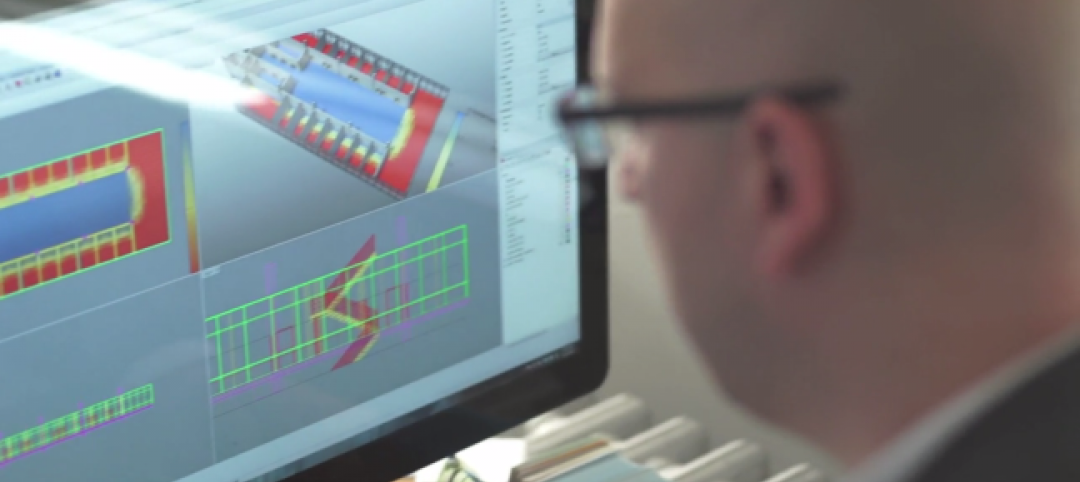Four years ago, Massachusetts Institute of Technology’s City Form Lab launched Urban Network Analysis (UNA), a city-modeling software that facilitates a mathematical analysis of relationships among elements in a complex system, like a city. The unique feature of UNA is that it incorporates activities within buildings into its analysis.
This toolbox has been popular with planners and geographers, but it requires ArcGIS10 software with an ArcGIS Network Analysis Extension.
In April, City Form Lab expanded this software’s utility by introducing UNA for Rhino 3D, a modeling software for architects, engineers, and designers.
“Our toolbox helps planners and architects analyze these relationships and quantify how intensely different routes are likely to be utilized, how visible or connected public spaces are, or how conveniently one can get from one space to another,” says Andres Sevtsuk, the principal investigator at City Form Lab and developer of the UNA tool.
In layman’s terms, the software predicts where people are likely to go once they’ve decided upon an activity, like, say, going to an ATM machine or a park. The software provides users with some idea about which ATM or park that would be. As for movements to and within buildings, UNA takes into account employee head count, a building’s value, the surrounding population, and so forth.
This app’s toolbox also computes how urban design can affect—or even dictate—pedestrian movement. Sevtsuk notes, too, that the software can be scaled to account for the diversity of movement in different cities and towns.
Sevtsuk is encouraged by the sheer amount of spatial data available about urban areas, particularly in the U.S., where “you can go to any sizable city website and download data that is necessary to calibrate any of these models.” He’s confident that this software can be used to predict movement in public or semi-public spaces such as building lobbies or shopping centers.
Related Stories
Giants 400 | Dec 14, 2017
Top 150 BIM design firms
Jacobs, Gensler, and WSP top BD+C’s ranking of the nation’s largest BIM design firms, as reported in the 2017 Giants 300 Report.
BIM and Information Technology | Dec 12, 2017
Reflecting on the future of work
'I believe in the potential for new technology to positively impact the quality of the built environment with immense speed and great efficiency,' writes Proving Ground's Nathan Miller.
Sponsored | BIM and Information Technology | Nov 30, 2017
A million small connections: Designing the new NY bridge
New York’s Tappan Zee Bridge first opened to traffic in 1955.
Sponsored | BIM and Information Technology | Nov 8, 2017
3 ways to protect your firm from cyber threats
While AEC firms may not have the vast quantity of financial information that certain other types of businesses do, the confidential and sensitive information your firm has can be just as damaging to your clients if it gets into the wrong hands.
Augmented Reality | Nov 6, 2017
Three VR + AR innovations to watch
From heat mapping to VR-based meetings, check out this trio of virtual and augmented reality applications for AEC teams.
Sponsored | Building Team | Nov 3, 2017
4 strategies for marketing your AEC firm
Having a clearly defined competitive brand and a fine-tuned marketing approach can give your firm a significant competitive advantage.
BIM and Information Technology | Oct 18, 2017
Project Frog announces Autodesk investment
Autodesk’s investment in Project Frog creates a common data environment, streamlines design and engineering processes, and optimizes architectural design for manufacturing.
BIM and Information Technology | Oct 12, 2017
Laser scanners go handheld
The emergence of handheld 3D laser scanners has been a boon for firms looking to lower costs and speed up turnaround time.
Sponsored | BIM and Information Technology | Oct 10, 2017
Moody Engineering, Inc. utilizes 3D scanner to meet challenges of phosphoric acid tank remodel
By integrating creativity and ingenuity with practicality, the Moody team was able to address the project’s specific requirements in order to save the customer time and money on this challenging project.
AEC Tech | Oct 6, 2017
How professional bias can sabotage industry transformation
Professional bias can take the form of change-resistant thinking that can keep transformational or innovative ambitions at bay. Tech consultant Nate Miller presents three kinds of bias that often emerge when a professional is confronted with new technology.


