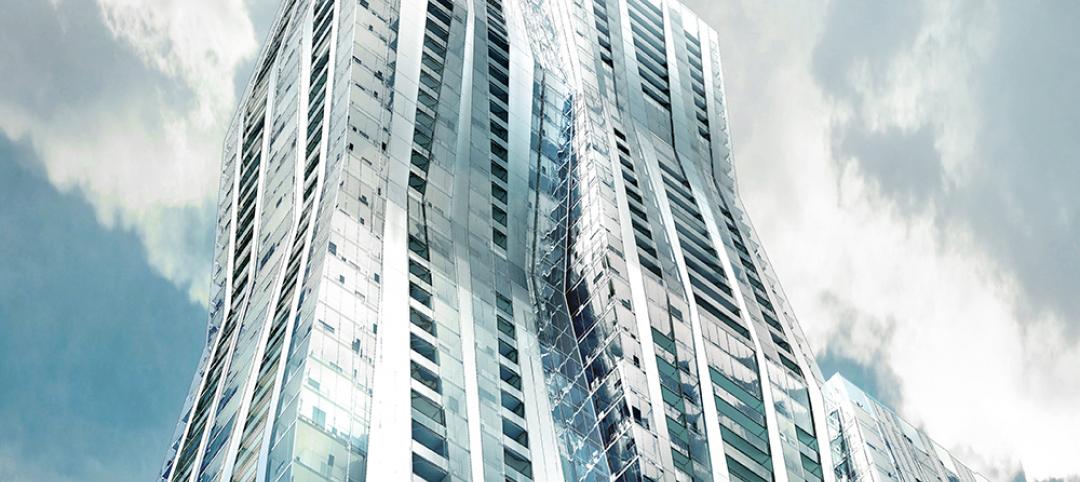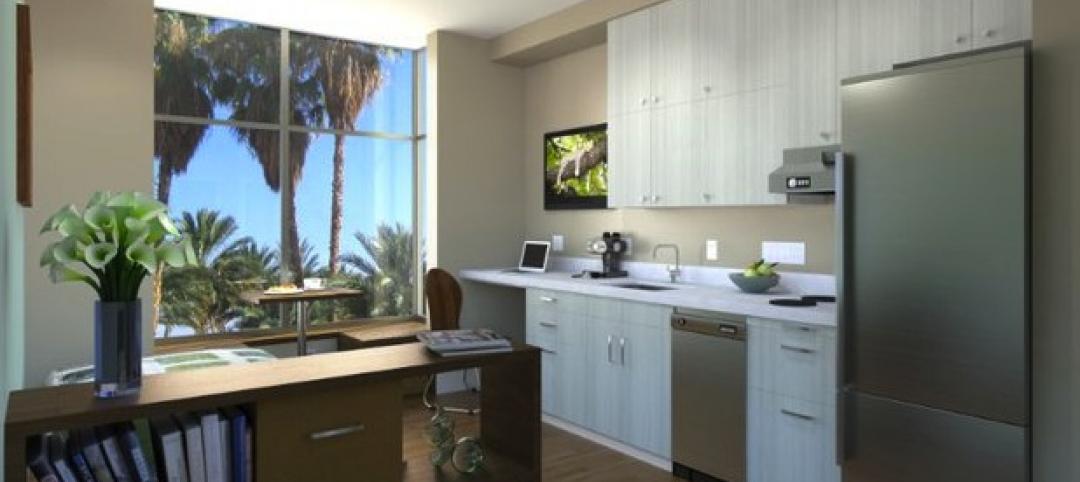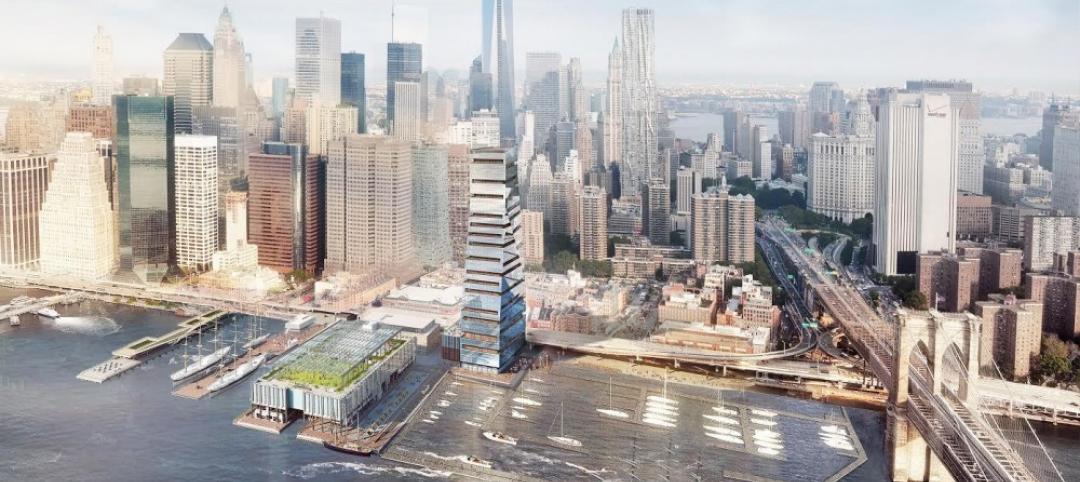Extell Development Company’s first project in Brooklyn, N.Y., features the highest infinity pool in the Western Hemisphere, 680 ft above ground level.
The 27-ft-long heated pool, designed by MNLA (https://www.mnlandscape.com/), sits atop Brooklyn Point, a 68-story 720-ft-tall residential tower with 483 luxury condos ranging from studios to three bedrooms and starting at $900,000. (Brooklyn Point offers one of the last 25-year tax abatements in New York City.) The building—which started receiving residents in October 2020 and whose finishing touches were completed earlier this year—was designed by Kohn Pedersen Fox and built by Lendlease.
MNLA was also the landscape architect on the recently opened Little Island, the $260 million park that floats over the Hudson River in New York City.
A RAFT OF AMENITIES

At 720 ft, Brooklyn Point is the borough's tallest building. Image: Cody Boone at SERHANT
Brooklyn Point offers more than 40,000 sf of space, designed by Katherine Newman Design, for lifestyle amenities and services. These include the triple-height Park Lounge, a chef’s demonstration kitchen, wine library, game lounge, screening and performance room, private study, children’s playroom, health and wellness facility with a 65-ft indoor saltwater swimming pool, 35-ft rock climbing wall, yoga studio, infrared sauna, squash/basketball court, children’s playground, landscaped rooftop retreat with a sundeck, al fresco dining areas, changing rooms, showers, and an outdoor movie screening area.
The infinity pool provides 360-degree views of the New York skyline. And the building itself anchors City Point, Brooklyn’s largest food, shopping, and entertainment destination, with over 600,0000 sf of retail that includes DeKalb Market Hall with 40 vendors, Trader Joe’s, Target, Century 21, and a dine-in Alamo Drafthouse cinema.
A 50s INTERIOR FEEL

The interior design of Brooklyn Point leans toward “industrial chic.” Image: Brooklyn Point's website
KPF, on its website, states that it designed Brooklyn Point as two folded sheets. “The curtain is composed of stacked frames that create sculptural relief accented by an interplay of light and shadow. The custom, double-height frames accentuate the verticality of the building, and the facetted planes add depth and texture to the exterior.”
Toronto-based Katherine Newman Design borrowed from works of American and Danish icons of the 1950s to design Brooklyn Point’s interiors with “an artisanal expression blended with elements of Brooklyn industrial chic.”
Related Stories
Smart Buildings | Jan 7, 2015
Best practices for urban infill development: Embrace the region's character, master the pedestrian experience
If an urban building isn’t grounded in the local region’s character, it will end up feeling generic and out-of-place. To do urban infill the right way, it’s essential to slow down and pay proper attention to the context of an urban environment, writes GS&P's Joe Bucher.
| Jan 6, 2015
Construction permits exceeded $2 billion in Minneapolis in 2014
Two major projects—a new stadium for the Minnesota Vikings NFL team and the city’s Downtown East redevelopment—accounted for about half of the total worth of the permits issued.
| Jan 2, 2015
Construction put in place enjoyed healthy gains in 2014
Construction consultant FMI foresees—with some caveats—continuing growth in the office, lodging, and manufacturing sectors. But funding uncertainties raise red flags in education and healthcare.
Sponsored | | Dec 30, 2014
Case studies: Engineered wood brings cost savings, design flexibility across commercial project types
For commercial architects facing increasing pressure to design innovative structures while simultaneously cutting costs and accommodating tight deadlines, engineered wood systems are providing a welcome solution.
| Dec 28, 2014
Robots, drones, and printed buildings: The promise of automated construction
Building Teams across the globe are employing advanced robotics to simplify what is inherently a complex, messy process—construction.
| Dec 28, 2014
AIA course: Enhancing interior comfort while improving overall building efficacy
Providing more comfortable conditions to building occupants has become a top priority in today’s interior designs. This course is worth 1.0 AIA LU/HSW.
| Dec 28, 2014
6 trends steering today's college residence halls
University students want more in a residence hall than just a place to sleep. They want a space that reflects their style of living and learning.
| Dec 22, 2014
Studio Gang to design Chicago’s third-tallest skyscraper
The first U.S. real-estate investment by The Wanda Group, owned by China’s richest man, will be an 88-story, 1,148-ft-tall mixed-use tower designed by Jeanne Gang.
| Dec 17, 2014
ULI report looks at growing appeal of micro unit apartments
New research from the Urban Land Institute suggests that micro units have staying power as a housing type that appeals to urban dwellers in high-cost markets who are willing to trade space for improved affordability and proximity to downtown neighborhoods.
| Dec 15, 2014
SHoP Architects plans to turn NY's Seaport District into pedestrianized, mixed-use area
The scheme includes a proposed 500-foot luxury residential tower that would jut out into the harbor, extending the Manhattan grid out into the waterfront.
















