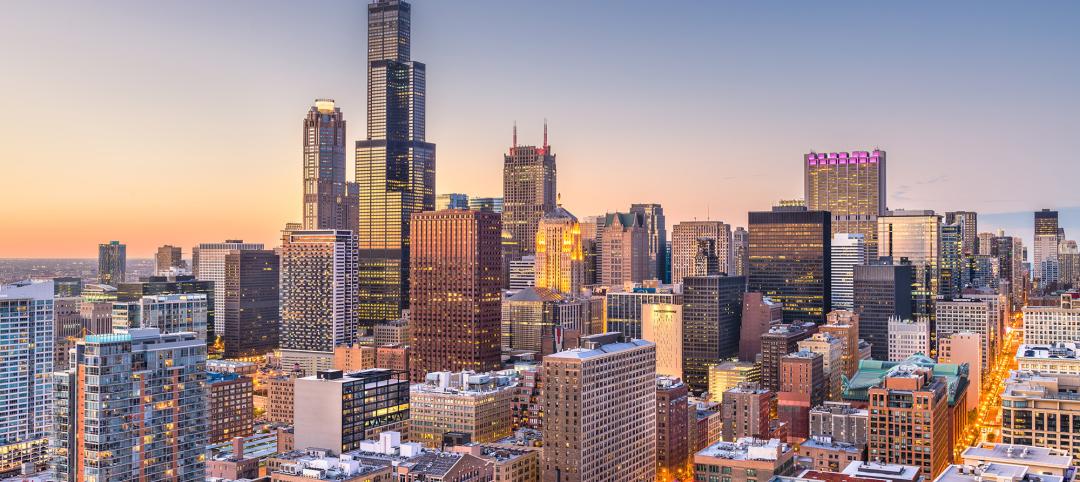The new Covenant House New York, a crisis shelter for homeless youth in the Hell’s Kitchen neighborhood, provides a temporary home and multiple services for young people. The 80,000 sf structure includes 60 residential units and numerous amenities.
Designed by FXCollaborative, the structure offers a safe and respectful place to live, access to legal, physical, and mental health services, along with educational and spiritual support. The 12-story building is humanely scaled to contrast with the glass towers surrounding the site. Opaqueness and transparency are balanced, with more visual connections to the city within common spaces and more sheltered spaces in private areas. The building shell is composed of strong materials—brick, metal, and glass—while inside, elements of wood and fabric create warmth and comfort.
Services and administration are housed in the lower five floors, with residential rooms on the upper six floors. About 54,400 sf is above grade and 26,100 sf below grade. The main lobby welcomes people into the building, providing a singular identity and a central security point. A welcome center, a wellness center, and the CovCafé are located on the first floor. The café opens to a landscaped courtyard.
At the top of a gracious stair, Pride Hall, bathed in natural light extends out to a large, landscaped terrace with a variety of seating types and groupings. An art room and hope room are provided for youth expression and contemplation.

A gymnasium and small workout room occupies the lowest level of the building, along with a music room that includes a digital music production area. The building also includes dedicated classrooms, a computer room, and space for staff to support the employment and educational portions of the Covenant House’s mission. The fourth floor include spaces for behavioral health services.

Ten rooms on each residential floor offer a manageable neighborhood experience. With most rooms accommodating two people, the rooms can be configured for three or four if demand increases. A living room with a kitchenette is provided on each residential floor.
Throughout the building, individual bathroom and bathing facilities accommodate the gender identity of all who may come. This detail embodies the core values of Covenant House.
Owner: Covenant House International
Developer: Gotham Organization
Design architect: FXCollaborative
Architect of record: FXCollaborative
MEP engineer: Cosentini Associates
Structural engineer: DeSimone Consulting Engineers
General contractor/construction manager: Monadnock Construction
Related Stories
MFPRO+ News | Jul 22, 2024
6 multifamily WAFX 2024 Prize winners
Over 30 projects tackling global challenges such as climate change, public health, and social inequality have been named winners of the World Architecture Festival’s WAFX Awards.
MFPRO+ News | Jul 15, 2024
More permits for ADUs than single-family homes issued in San Diego
Popularity of granny flats growing in California
Vertical Transportation | Jul 12, 2024
Elevator regulations responsible for some of ballooning multifamily costs
Codes and regulations for elevators in the United States are a key factor in inflating costs of multifamily development, argues a guest columnist in the New York Times.
MFPRO+ New Projects | Jul 2, 2024
Miami residential condo tower provides a deeded office unit for every buyer
A new Miami residential condo office tower sweetens the deal for buyers by providing an individual, deeded and furnished office with each condo unit purchased. One Twenty Brickell Residences, a 34-story, 240-unit tower, also offers more than 60,000 sf of exclusive residential amenities.
Student Housing | Jul 1, 2024
Two-tower luxury senior living community features wellness and biophilic elements
A new, two-building, 27-story senior living community in Tysons, Va., emphasizes wellness and biophilic design elements. The Mather, a luxury community for adults aged 62 and older, is situated on a small site surrounded by high-rises.
MFPRO+ New Projects | Jun 27, 2024
Chicago’s long-vacant Spire site will be home to a two-tower residential development
In downtown Chicago, the site of the planned Chicago Spire, at the confluence of Lake Michigan and the Chicago River, has sat vacant since construction ceased in the wake of the Great Recession. In the next few years, the site will be home to a new two-tower residential development, 400 Lake Shore.
MFPRO+ News | Jun 25, 2024
New York mayor releases multi-year plan to address affordable housing crisis
The plan seeks to create and preserve affordable housing. It will incentivize the inclusion of permanently affordable and rent stabilized housing in new, multi-family construction projects.
Student Housing | Jun 25, 2024
P3 student housing project with 176 units slated for Purdue University Fort Wayne
A public/private partnership will fund a four-story, 213,000 sf apartment complex on Purdue University Fort Wayne’s (PFW’s) North Campus in Fort Wayne, Indiana. The P3 entity was formed exclusively for this property.
Apartments | Jun 25, 2024
10 hardest places to find an apartment in 2024
The challenge of finding an available rental continues to increase for Americans nation-wide. On average, there are eight prospective tenants vying for the same vacant apartment.
MFPRO+ News | Jun 24, 2024
‘Yes in God’s Backyard’ movement could create more affordable housing
The so-called “Yes in God’s Backyard” (YIGBY) movement, where houses of worship convert their properties to housing, could help alleviate the serious housing crisis affecting many communities around the country.

















