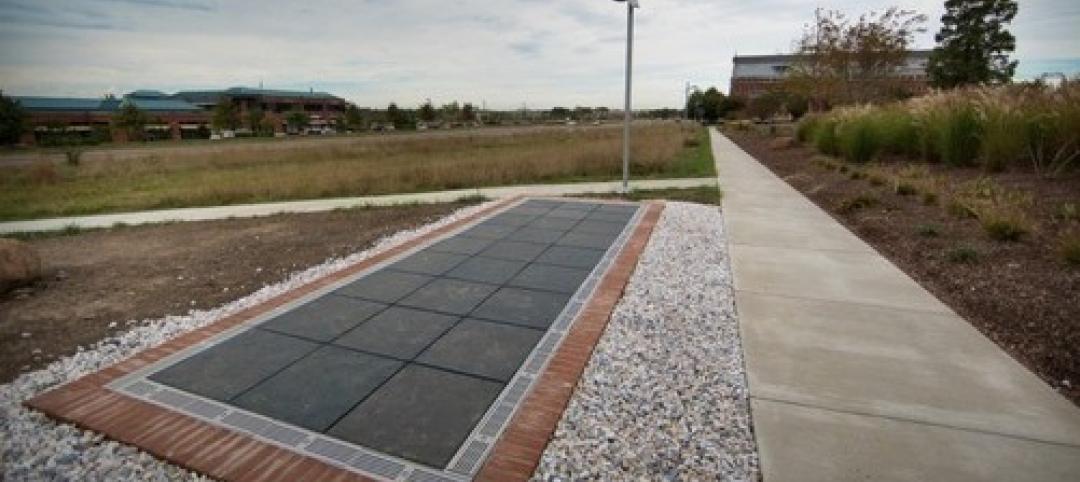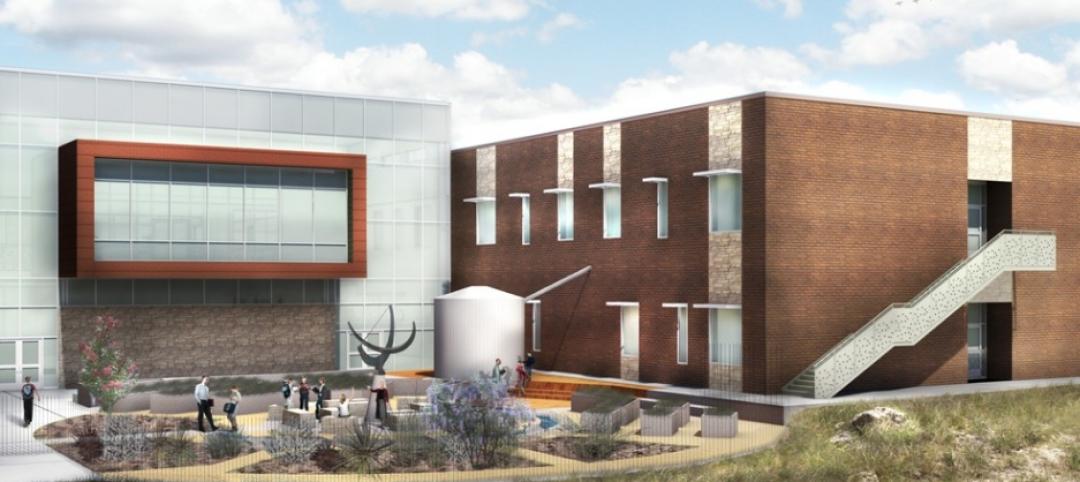The new Digital Learning Commons at the Rutgers University Archibald S. Alexander Library provides students in over 16 courses of study and four professional schools with spacious collaborative and study space. Designed by Spiezle Architectural Group, Inc., the commons is part of the oldest and largest of the New Brunswick campus libraries.
The library is the main social sciences and humanities center of study and is also home to Special Collections, University Archives, and the East Asian Library. With full accessibility, the library’s modernization project includes an open concept approach providing a welcoming atmosphere and spacious areas for group meetings, research, project development, and study sessions.
The color palette highlights the open concept design with bright tones that complement the natural light streaming in from windows. The redesign also incorporates adaptable furniture, sound barriers, and a variety of seating zones designated for either silent study or active task work.
“Our design vision focused on creating an open and inviting environment that integrated a variety of technology and services, while at the same time capitalizing on the existing physical qualities of the space—which included high ceilings, dynamic views, and natural light,” said John Wright, principal, Higher Education at Spiezle, in a news release. “Improving the student experience was at the forefront of every decision. Now more than ever, it is crucial to create responsive and adaptable learning spaces, focused on student and faculty wellbeing, that support and promote the diverse offerings that truly define the Rutgers experience.”
“The Digital Learning Commons have already become a feature destination standout on the College Avenue campus, and will inspire social and educational advancement for decades to come,” Wright added.
Building Team:
Owner and/or developer: Rutgers, the State University of New Jersey
Design architect: Spiezle Architectural Group, Inc.
Architect of record: Spiezle Architectural Group, Inc.
MEP engineer: Schiller and Hersh Associates
Structural engineer: Harrison-Hamnett, PC
General contractor/construction manager: Unity Construction Services


Related Stories
| Nov 13, 2013
Installed capacity of geothermal heat pumps to grow by 150% by 2020, says study
The worldwide installed capacity of GHP systems will reach 127.4 gigawatts-thermal over the next seven years, growth of nearly 150%, according to a recent report from Navigant Research.
| Nov 8, 2013
Walkable solar pavement debuts at George Washington University
George Washington University worked with supplier Onyx Solar to design and install 100 sf of walkable solar pavement at its Virginia Science and Technology Campus in Ashburn, Va.
| Nov 6, 2013
PECI tests New Buildings Institute’s plug load energy use metrics at HQ
Earlier this year, PECI used the NBI metrics to assess plug load energy use at PECI headquarters in downtown Portland, Ore. The study, which informed an energy-saving campaign, resulted in an 18 percent kWh reduction of PECI’s plug load.
| Nov 5, 2013
Net-zero movement gaining traction in U.S. schools market
As more net-zero energy schools come online, school officials are asking: Is NZE a more logical approach for school districts than holistic green buildings?
| Oct 31, 2013
74 years later, Frank Lloyd Wright structure built at Florida Southern College
The Lakeland, Fla., college adds to its collection of FLW buildings with the completion of the Usonian house, designed by the famed architect in 1939, but never built—until now.
| Oct 30, 2013
15 stellar historic preservation, adaptive reuse, and renovation projects
The winners of the 2013 Reconstruction Awards showcase the best work of distinguished Building Teams, encompassing historic preservation, adaptive reuse, and renovations and additions.
| Oct 30, 2013
11 hot BIM/VDC topics for 2013
If you like to geek out on building information modeling and virtual design and construction, you should enjoy this overview of the top BIM/VDC topics.
| Oct 28, 2013
Urban growth doesn’t have to destroy nature—it can work with it
Our collective desire to live in cities has never been stronger. According to the World Health Organization, 60% of the world’s population will live in a city by 2030. As urban populations swell, what people demand from their cities is evolving.
| Oct 18, 2013
Meet the winners of BD+C's $5,000 Vision U40 Competition
Fifteen teams competed last week in the first annual Vision U40 Competition at BD+C's Under 40 Leadership Summit in San Francisco. Here are the five winning teams, including the $3,000 grand prize honorees.
| Oct 18, 2013
Researchers discover tension-fusing properties of metal
When a group of MIT researchers recently discovered that stress can cause metal alloy to fuse rather than break apart, they assumed it must be a mistake. It wasn't. The surprising finding could lead to self-healing materials that repair early damage before it has a chance to spread.

















