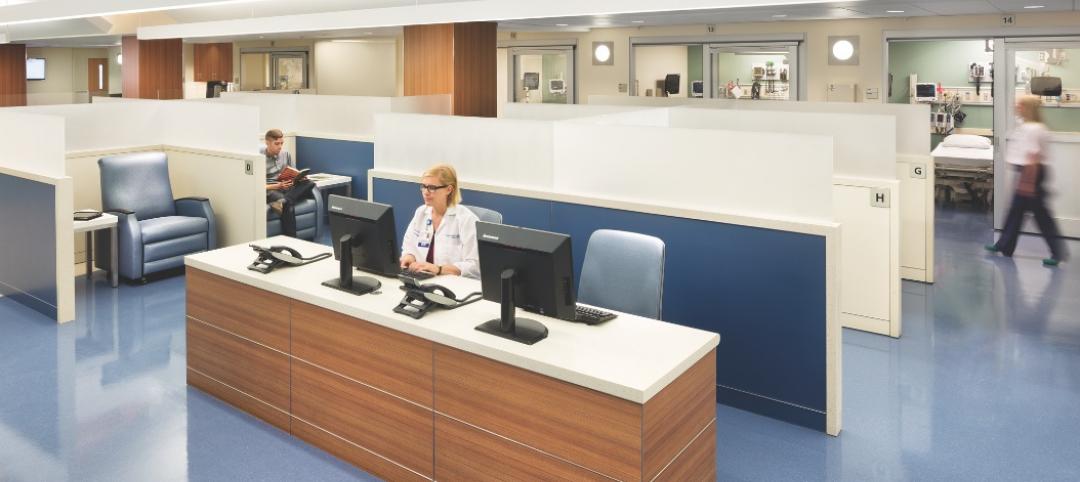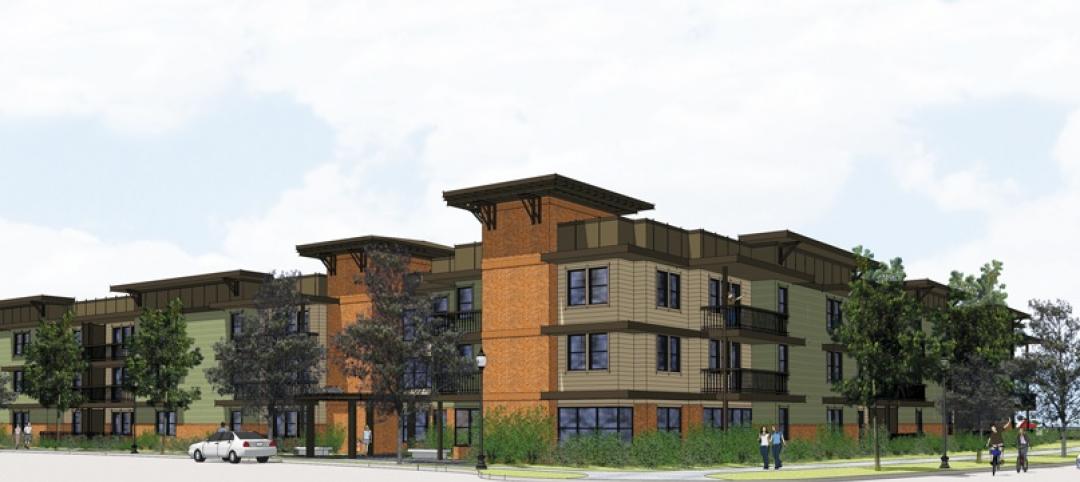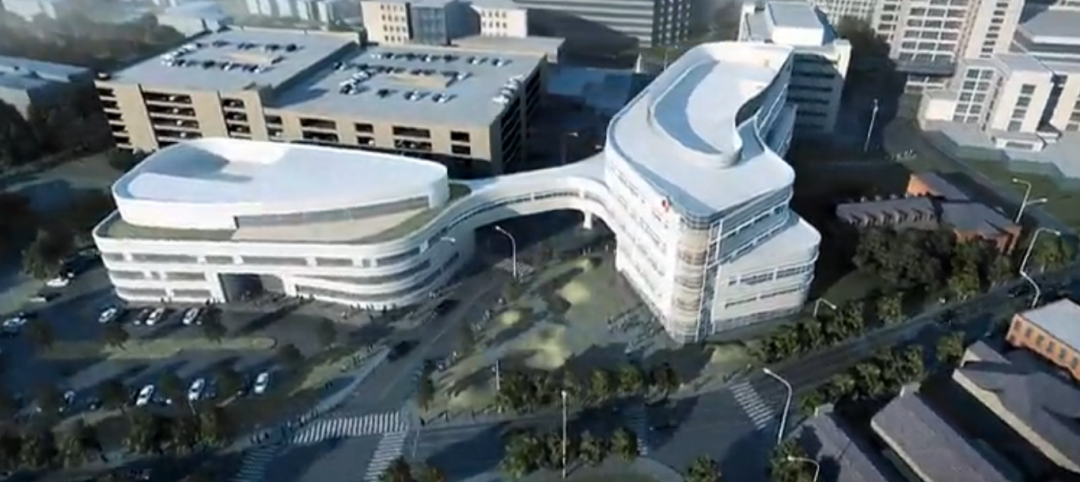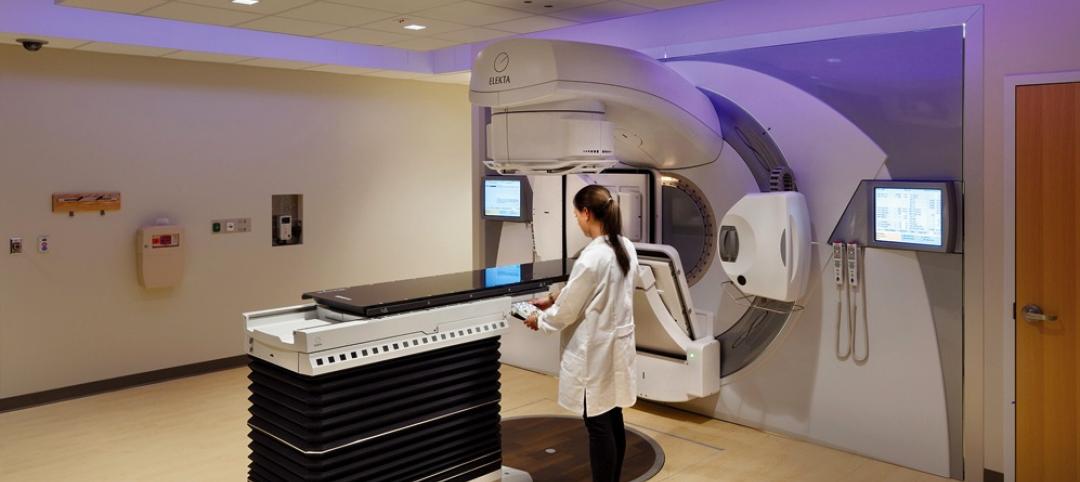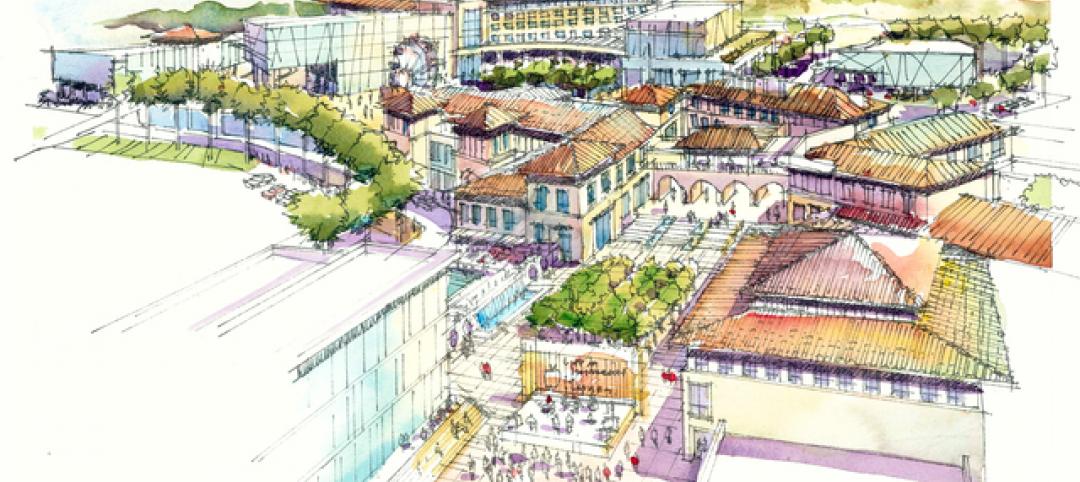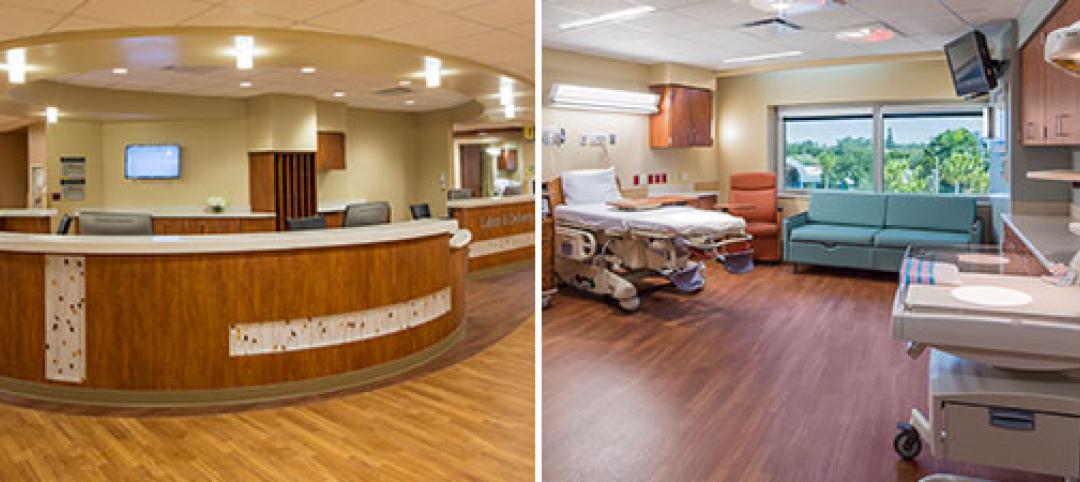A new 492,000-sf Veterans Administration ambulatory care facility on the William Beaumont Army Medical Center campus near El Paso, Texas will include 47 medical departments and provide brain and spinal cord injury treatment services. A design-build team of Clark Construction, SmithGroup, and HKS is spearheading the project that recently broke ground with anticipated completion in 2028.
The project will also include a new central utility plant and significant improvements to utilities, stormwater management, and parking facilities for the Fort Bliss campus. Public outdoor amenities bookend the entry canopy. To the northeast, an 18,000 sf healing garden, partially shaded by the building’s canopy, offers a tranquil space for respite. Toward the northwest, 6,500 sf of outdoor cafe seating connects to the interior canteen.
A 5,000-sf shaded staff plaza on the facility's south side connects the main staff entry to dedicated staff parking. Inside, a dynamic two-story lobby welcomes patients and their families with retail spaces and patient pharmacy flanking either side of the lobby. Radiology and pathology have dedicated spaces on either end of the first floor.
Interior design is inspired by the passage of the nearby Rio Grande River through the El Paso region. Soft, organic forms and curves at key points in the patient’s journey represent the fluidity of water, embodying the idea of renewal and regeneration on the path to good health. A rich, warm material palette inspired by the colors and textures of the desert and river trails grounds the interior design in the local community.

Indoor public spaces are oriented along the building’s northern façade to offer views of the nearby Franklin Mountains through an expansive glass curtain wall. Reception and waiting areas on each of the four clinical floors (levels 2-5) are also aligned along this northern façade to enjoy daylighting and views of the natural landscape, with staff workspaces and service spaces programmed behind clinical spaces along the southern spine of the building.
Audiology, prosthetics, and rehabilitation for traumatic brain and spinal cord injuries have dedicated space on level two, which also features specialty education rooms and administration spaces. The VA’s signature patient-aligned care team (PACT) clinics are on the third floor, with a specialized women’s clinic and spaces for mental health and substance abuse programs.
Level four features a dental suite, eye clinic, and surgical care to complement the ambulatory surgery unit and specialty ambulatory care (neurology, cardiovascular) on the fifth floor above. The sixth-floor penthouse features a north-facing outdoor staff terrace, administration space, and mechanical systems. The below-grade basement level of the health center contains back-of-house functions, including loading, laundry, engineering, and pharmacy.
The new health center is oriented to optimize environmental conservation and protection (solar, thermal, comfort, and wind), contributing to a goal of 30% energy reduction over prevailing building codes. Additionally, the building’s orientation forms a new campus entry and helps to minimize new parking areas on site, leaving a more natural landscape intact. Proposed arrays of photovoltaic panels above new parking areas will help to shade vehicles and generate energy on-site. The building is designed to exceed LEED Silver certification.
Owner and/or developer: U.S. Department of Veterans Affairs (VA)
Design architect: SmithGroup (interior); HKS (exterior)
Architect of record: SmithGroup + HKS Joint Venture
MEP engineer: Capital Engineering Consultants, Inc. (mechanical); Mazzetti (electrical)
Structural engineer: Cagley and Associates
General contractor/construction manager: Clark Construction Group
Related Stories
| Oct 30, 2014
CannonDesign releases guide for specifying flooring in healthcare settings
The new report, "Flooring Applications in Healthcare Settings," compares and contrasts different flooring types in the context of parameters such as health and safety impact, design and operational issues, environmental considerations, economics, and product options.
| Oct 30, 2014
Perkins Eastman and Lee, Burkhart, Liu to merge practices
The merger will significantly build upon the established practices—particularly healthcare—of both firms and diversify their combined expertise, particularly on the West Coast.
| Oct 21, 2014
Passive House concept gains momentum in apartment design
Passive House, an ultra-efficient building standard that originated in Germany, has been used for single-family homes since its inception in 1990. Only recently has the concept made its way into the U.S. commercial buildings market.
| Oct 21, 2014
Hartford Hospital plans $150 million expansion for Bone and Joint Institute
The bright-white structures will feature a curvilinear form, mimicking bones and ligament.
| Oct 16, 2014
Perkins+Will white paper examines alternatives to flame retardant building materials
The white paper includes a list of 193 flame retardants, including 29 discovered in building and household products, 50 found in the indoor environment, and 33 in human blood, milk, and tissues.
| Oct 15, 2014
Harvard launches ‘design-centric’ center for green buildings and cities
The impetus behind Harvard's Center for Green Buildings and Cities is what the design school’s dean, Mohsen Mostafavi, describes as a “rapidly urbanizing global economy,” in which cities are building new structures “on a massive scale.”
| Oct 13, 2014
Debunking the 5 myths of health data and sustainable design
The path to more extensive use of health data in green building is blocked by certain myths that have to be debunked before such data can be successfully incorporated into the project delivery process.
| Oct 12, 2014
AIA 2030 commitment: Five years on, are we any closer to net-zero?
This year marks the fifth anniversary of the American Institute of Architects’ effort to have architecture firms voluntarily pledge net-zero energy design for all their buildings by 2030.
| Oct 8, 2014
Massive ‘healthcare village’ in Nevada touted as world’s largest healthcare project
The $1.2 billion Union Village project is expected to create 12,000 permanent jobs when completed by 2024.
| Oct 3, 2014
Designing for women's health: Helping patients survive and thrive
In their quest for total wellness, women today are more savvy healthcare consumers than ever before. They expect personalized, top-notch clinical care with seamless coordination at a reasonable cost, and in a convenient location. Is that too much to ask?




