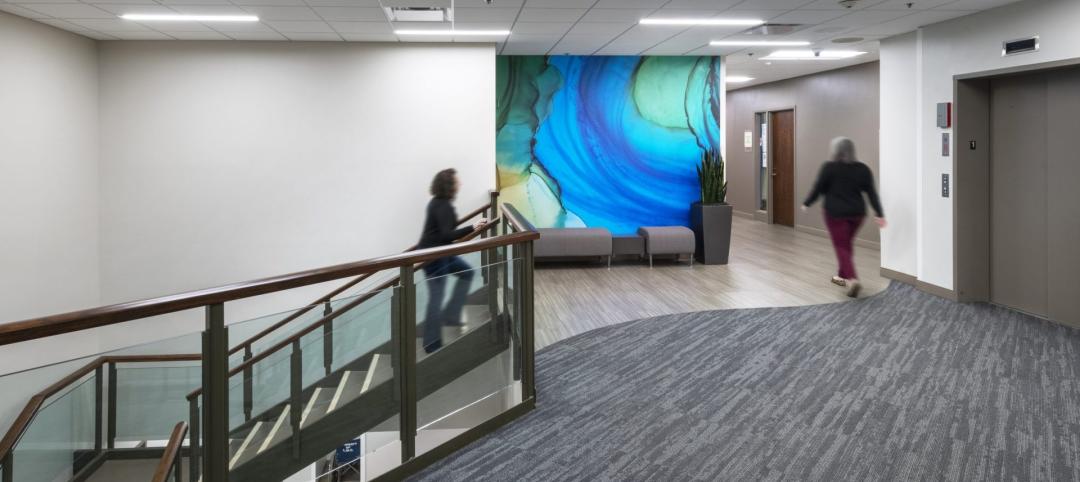During the early stages of the coronavirus pandemic, it became clear rather quickly that the healthcare system in the U.S. wasn’t flexible enough to handle the surge in patient capacity brought on by the spread of COVID-19. As hospitals and other medical facilities rethink their operations, future-ready patient services are likely to be more common.
Case in point: the two-story 20,800-sf West County Behavioral Health Center, which opened on March 9 in San Pablo, Calif. This standalone facility, next to the West County Health Center, moves behavioral health services out of a neighboring building. It has the capacity to treat 2,300 adult and 400 child patients annually.
Although not technically required for mental-health clinics, Contra Costa County decided to make the new building compliant with Office of Statewide Health Planning and Development 3 regulations for Administrative, Building, and MEP codes pertaining to licensed outpatient clinics. The county made this decision at the recommendation of HED, the design firm that co-led this design-build project with Overaa Construction. (HPS Architects completed the initial schematics.)
“HED believes that California’s commitment to regulating design and construction of healthcare buildings through OSHPD results in stronger, more resilient community infrastructure for health,” explains Tim Hurvitz, HED’s Healthcare Studio Leader. “Even given the time constraints and fast pace of the project, this decision was one that not all counties would have made, but we believe will provide great value long into the future.”

The new facility can treat 2,300 adult and 400 child patients annually.
MEETS THE STATE’S TOUGH SEISMIC REGS
The new building helps alleviate the main health center’s flow of patients for crisis counseling and brief therapy for specific behavioral issues. It also protects patients from contracting contagious illnesses that are often found at typical county health facilities.
Located in an active seismic zone, the building was designed to account for potential future seismic events. For example, a large vertical drift joint was incorporated, and hidden, within the design. The building, which was planned and designed in six months, meets California’s strict seismic requirements.
The LEED Silver-certified facility is distinguished by expansive glazing and colorful walls that are paired with different scales and patterns on the carpeted floors, which offer wayfinding and zoning.

Natural and artificial light combine to illuminate the clinic's lobby.
Related Stories
Healthcare Facilities | Jun 27, 2023
A woman-led CM team manages the expansion and renovation of a woman-focused hospital in Nashville
This design-build project includes adding six floors for future growth.
Standards | Jun 26, 2023
New Wi-Fi standard boosts indoor navigation, tracking accuracy in buildings
The recently released Wi-Fi standard, IEEE 802.11az enables more refined and accurate indoor location capabilities. As technology manufacturers incorporate the new standard in various devices, it will enable buildings, including malls, arenas, and stadiums, to provide new wayfinding and tracking features.
Healthcare Facilities | Jun 14, 2023
Design considerations for behavioral health patients
The surrounding environment plays a huge role in the mental state of the occupants of a space, especially behavioral health patients whose perception of safety can be heightened. When patients do not feel comfortable in a space, the relationships between patients and therapists are negatively affected.
Engineers | Jun 14, 2023
The high cost of low maintenance
Walter P Moore’s Javier Balma, PhD, PE, SE, and Webb Wright, PE, identify the primary causes of engineering failures, define proactive versus reactive maintenance, recognize the reasons for deferred maintenance, and identify the financial and safety risks related to deferred maintenance.
Healthcare Facilities | Jun 5, 2023
Modernizing mental health care in emergency departments: Improving patient outcomes
In today’s mental health crisis, there is a widespread shortage of beds to handle certain populations. Patients may languish in the ED for hours or days before they can be linked to an appropriate inpatient program.
Healthcare Facilities | Jun 1, 2023
High-rise cancer center delivers new model for oncology care
Atlanta’s 17-story Winship Cancer Institute at Emory Midtown features two-story communities that organize cancer care into one-stop destinations. Designed by Skidmore, Owings & Merrill (SOM) and May Architecture, the facility includes comprehensive oncology facilities—including inpatient beds, surgical capacity, infusion treatment, outpatient clinics, diagnostic imaging, linear accelerators, and areas for wellness, rehabilitation, and clinical research.
Healthcare Facilities | May 19, 2023
A new behavioral health facility in California targets net zero energy
Shortly before Mental Health Awareness Month in May, development and construction firm Skanska announced the topping out of California’s first behavioral health facility—and the largest in the nation—to target net zero energy. Located in Redwood City, San Mateo County, Calif., the 77,610-sf Cordilleras Health System Replacement Project is slated for completion in late 2024.
3D Printing | May 12, 2023
World’s first 3D-printed medical center completed
3D construction printing reached new heights this week as the world’s first 3D-printed medical center was completed in Thailand.
Sustainability | May 11, 2023
Let's build toward a circular economy
Eric Corey Freed, Director of Sustainability, CannonDesign, discusses the values of well-designed, regenerative buildings.
Digital Twin | May 8, 2023
What AEC professionals should know about digital twins
A growing number of AEC firms and building owners are finding value in implementing digital twins to unify design, construction, and operational data.

















