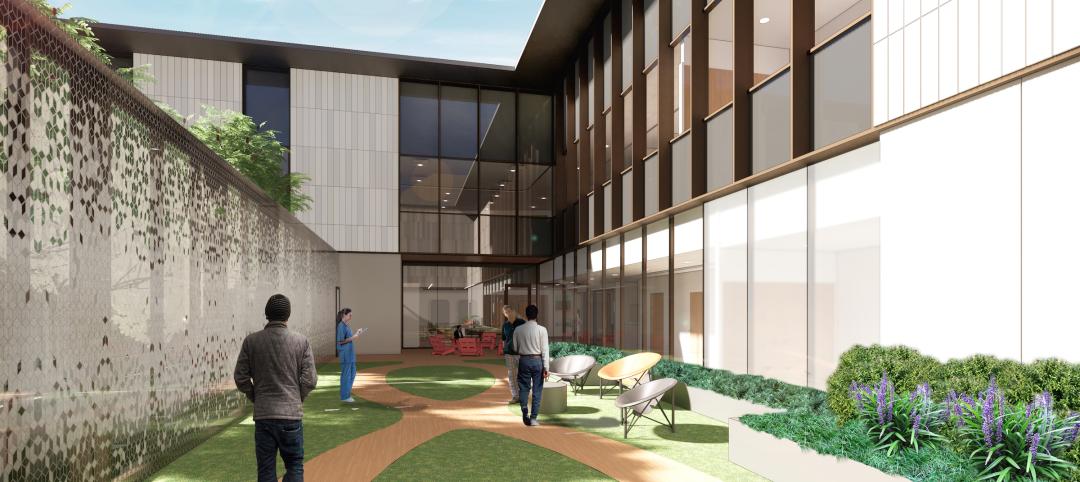During the early stages of the coronavirus pandemic, it became clear rather quickly that the healthcare system in the U.S. wasn’t flexible enough to handle the surge in patient capacity brought on by the spread of COVID-19. As hospitals and other medical facilities rethink their operations, future-ready patient services are likely to be more common.
Case in point: the two-story 20,800-sf West County Behavioral Health Center, which opened on March 9 in San Pablo, Calif. This standalone facility, next to the West County Health Center, moves behavioral health services out of a neighboring building. It has the capacity to treat 2,300 adult and 400 child patients annually.
Although not technically required for mental-health clinics, Contra Costa County decided to make the new building compliant with Office of Statewide Health Planning and Development 3 regulations for Administrative, Building, and MEP codes pertaining to licensed outpatient clinics. The county made this decision at the recommendation of HED, the design firm that co-led this design-build project with Overaa Construction. (HPS Architects completed the initial schematics.)
“HED believes that California’s commitment to regulating design and construction of healthcare buildings through OSHPD results in stronger, more resilient community infrastructure for health,” explains Tim Hurvitz, HED’s Healthcare Studio Leader. “Even given the time constraints and fast pace of the project, this decision was one that not all counties would have made, but we believe will provide great value long into the future.”

The new facility can treat 2,300 adult and 400 child patients annually.
MEETS THE STATE’S TOUGH SEISMIC REGS
The new building helps alleviate the main health center’s flow of patients for crisis counseling and brief therapy for specific behavioral issues. It also protects patients from contracting contagious illnesses that are often found at typical county health facilities.
Located in an active seismic zone, the building was designed to account for potential future seismic events. For example, a large vertical drift joint was incorporated, and hidden, within the design. The building, which was planned and designed in six months, meets California’s strict seismic requirements.
The LEED Silver-certified facility is distinguished by expansive glazing and colorful walls that are paired with different scales and patterns on the carpeted floors, which offer wayfinding and zoning.

Natural and artificial light combine to illuminate the clinic's lobby.
Related Stories
Sustainability | Apr 4, 2023
NIBS report: Decarbonizing the U.S. building sector will require massive, coordinated effort
Decarbonizing the building sector will require a massive, strategic, and coordinated effort by the public and private sectors, according to a report by the National Institute of Building Sciences (NIBS).
Healthcare Facilities | Mar 26, 2023
UC Davis Health opens new eye institute building for eye care, research, and training
UC Davis Health recently marked the opening of the new Ernest E. Tschannen Eye Institute Building and the expansion of the Ambulatory Care Center (ACC). Located in Sacramento, Calif., the Eye Center provides eye care, vision research, and training for specialists and investigators. With the new building, the Eye Center’s vision scientists can increase capacity for clinical trials by 50%.
Healthcare Facilities | Mar 25, 2023
California medical center breaks ground on behavioral health facility for both adults and children
In San Jose, Calif., Santa Clara Valley Medical Center (SCVMC) has broken ground on a new behavioral health facility: the Child, Adolescent, and Adult Behavioral Health Services Center. Designed by HGA, the center will bring together under one roof Santa Clara County’s behavioral health offerings, including Emergency Psychiatric Services and Urgent Care.
Healthcare Facilities | Mar 22, 2023
New Jersey’s new surgical tower features state’s first intraoperative MRI system
Hackensack (N.J.) University Medical Center recently opened its 530,000-sf Helena Theurer Pavilion, a nine-story surgical and intensive care tower designed by RSC Architects and Page. The county’s first hospital, Hackensack University Medical Center, a 781-bed nonprofit teaching and research hospital, was founded in 1888.
Project + Process Innovation | Mar 22, 2023
Onsite prefabrication for healthcare construction: It's more than a process, it's a partnership
Prefabrication can help project teams navigate an uncertain market. GBBN's Mickey LeRoy, AIA, ACHA, LEED AP, explains the difference between onsite and offsite prefabrication methods for healthcare construction projects.
Modular Building | Mar 20, 2023
3 ways prefabrication doubles as a sustainability strategy
Corie Baker, AIA, shares three modular Gresham Smith projects that found sustainability benefits from the use of prefabrication.
Building Tech | Mar 14, 2023
Reaping the benefits of offsite construction, with ICC's Ryan Colker
Ryan Colker, VP of Innovation at the International Code Council, discusses how municipal regulations and inspections are keeping up with the expansion of off-site manufacturing for commercial construction. Colker speaks with BD+C's John Caulfield.
Healthcare Facilities | Mar 13, 2023
Next-gen behavioral health facilities use design innovation as part of the treatment
An exponential increase in mental illness incidences triggers new behavioral health facilities whose design is part of the treatment.
Healthcare Facilities | Mar 6, 2023
NBBJ kicks off new design podcast with discussion on behavioral health facilities
During the second week of November, the architecture firm NBBJ launched a podcast series called Uplift, that focuses on the transformative power of design. Its first 30-minute episode homed in on designing for behavioral healthcare facilities, a hot topic given the increasing number of new construction and renovation projects in this subsector.
Sustainability | Mar 2, 2023
The next steps for a sustainable, decarbonized future
For building owners and developers, the push to net zero energy and carbon neutrality is no longer an academic discussion.

















