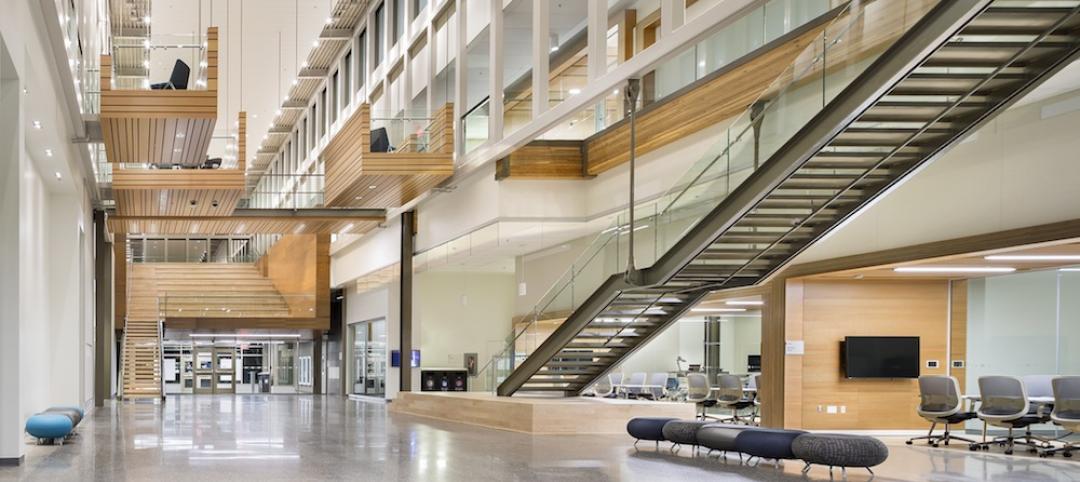At its new Spur campus in Denver, Colorado State University (CSU) will bring its expertise to the public by offering free educational experiences to visitors of all ages. Spur’s three buildings—Hydro, Terra, and Vida—will focus, respectively, on water, earth, and life.
The first of the three facilities, Vida (Spanish for “life”), highlights the connection between animal and human health. Designed by Clark & Enersen and built by JE Dunn, the three-story, 118,000-square-foot facility has the capacity to offer 7,500 equine-assisted services (EAS) sessions each year. These sessions comprise physical, occupational, and speed therapy; mental health counseling; adaptive horsemanship and therapeutic riding; and equine-facilitated learning. Vida, which opened to visitors in January, replaces a temporary site that had hosted about 1,500 therapy sessions a year.

“CSU Spur’s Vida building has the goal of educating young visitors about careers in health, and we were interested in offering collaborative spaces that leveraged CSU’s unique skills in equine veterinary care, while partnering with organizations like the Dumb Friends League to train students and provide veterinary care to families,” Jocelyn Hittle, assistant vice chancellor of CSU Spur, said in a statement.
As the first of the three CSU Spur buildings, Vida needed distinct but flexible spaces that could support the ever-changing programs. Clark & Enersen took a holistic approach to the design, providing architecture, interior design, landscape architecture, engineering, and construction administration services. This allowed for the integration of architecture, interiors, site design, and systems—particularly important for a facility that hosts so many different programs.

In addition to EAS activities, Vida supports equine medical and rehabilitation services, as well as a veterinary hospital that provides healthcare services to dogs and cats. Vida’s spaces encourage visitors to experience what it would be like to work as a veterinarian, veterinary technician, animal behavioral specialist, or wildlife biologist. To promote public viewing and participation, the design team kept sightlines and wayfinding top of mind, leading to an abundant use of glass.

Owner: Colorado State University, CSU Spur Campus
Owner’s representative: CAA ICON
Design architect: Clark & Enersen and INVISION
Architect of record, MEP engineer, and structural engineer: Clark & Enersen
Civil Engineer: Martin/Martin
General contractor/construction manager: JE Dunn
Related Stories
Office Buildings | Jun 10, 2016
Form4 designs curved roofs for project at Stanford Research Park
Fabricated of painted recycled aluminum, the wavy roofs at the Innovation Curve campus will symbolize the R&D process and make four buildings more sustainable.
University Buildings | Jun 9, 2016
Designing for interdisciplinary communication in university buildings
Bringing people together remains the main objective when designing academic projects. SRG Design Principal Kent Duffy encourages interaction and discovery with a variety of approaches.
Building Team Awards | May 31, 2016
Gonzaga's new student center is a bustling social hub
Retail mall features, comfortable furniture, and floor-to-ceiling glass add vibrancy to the new John J. Hemmingson Center.
University Buildings | May 26, 2016
U. of Chicago approves Diller Scofidio + Renfro design for new campus building
With a two-story base and 165-foot tower, the Rubenstein Forum will have room for informal meetings, lectures, and other university events.
University Buildings | Apr 27, 2016
SmithGroupJJR’s Electrical and Computer Engineering Building named 2016 Lab of the Year
Sustainable features like chilled beams and solar screens help the University of Illinois research facility use 50% less energy than minimum building energy efficiency standards.
University Buildings | Apr 25, 2016
New University of Calgary research center features reconfigurable 'spine'
The heart of the Taylor Institute can be anything from a teaching lab to a 400-seat theater.
University Buildings | Apr 13, 2016
Technology defines growth at Ringling College of Arts & Design
Named America's “most wired campus" in 2014, Ringling is adding a library, visual arts center, soundstage, and art museum.
University Buildings | Apr 13, 2016
5 ways universities use new buildings to stay competitive
From incubators to innovation centers, schools desire ‘iconic gateways’ that appeal to students, faculty, entrepreneurs, and the community.
University Buildings | Apr 4, 2016
3 key trends in student housing for Boston’s higher education community
The city wants to add 18,500 student residence beds by the year 2030. CannonDesign's Lynne Deninger identifies three strategies that will help schools maximize value over the next decade or so.
University Buildings | Mar 15, 2016
Behnisch Architekten designs Harvard’s proposed Science and Engineering Complex
The 497,000-sf building will be the home of the John A. Paulson School of Engineering and Applied Sciences.

















