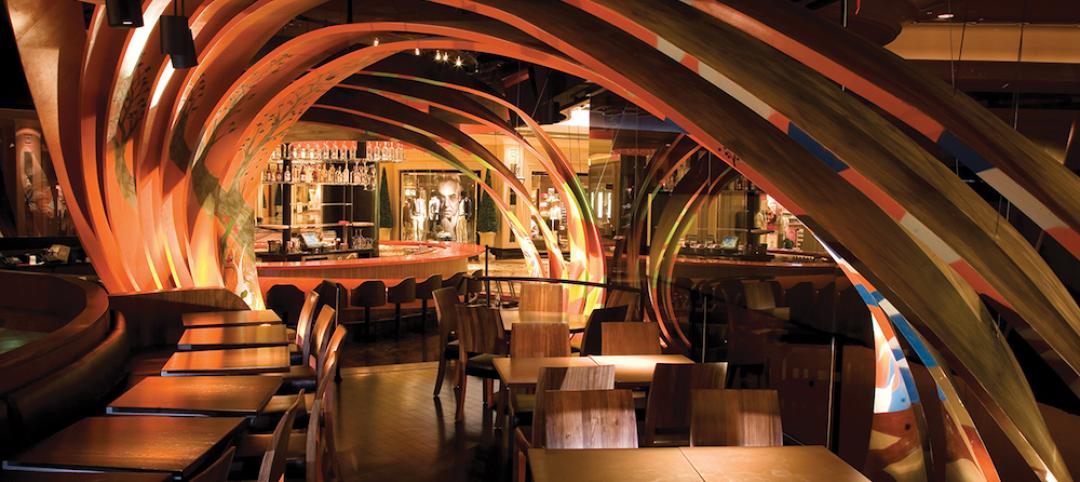A planned mixed-use development from Frank Gehry and located on Sunset Boulevard will be moving forward after the Planning and Land Use Management Committee voted unanimously to approve the plans.
As the Los Angeles Times reports, however, a few compromises were required before the project could move forward. As it stands now, the project consists of two residential towers comprising 229 units (38 of which are for low-income residents), 65,000 sf of commercial space, and a pedestrian plaza. The project arrived at these numbers after the area’s councilman, David Ryu, said he would not support the development unless the 15-story residential tower was downsized, included more affordable housing units, and had additional parking spots added.
All of these conditions were met causing the tower to shrink from 234 feet to 178 feet, the number of parking spots to increase to 494, and the sidewalks to widened to 15 feet.
Even with the compromises, including the smaller size that makes the new tower more in line with the height of surrounding buildings, some neighboring residents are expressing a bout of NIMBYism. They believe the development will still be out of scale with the surrounding area, will ruin their views, and may produce heavy traffic in the area due to all of the new residents. Despite their concerns, the scaled-back project is moving forward.
Related Stories
Mixed-Use | Nov 8, 2016
Blue Star Accelerator program seeks to help early stage businesses in the technology, sports, and entertainment industries
Applications for the program are currently being accepted.
High-rise Construction | Nov 1, 2016
Winthrop Square will give rise to Boston’s second tallest building
The building will become the tallest residential tower in the city.
Mixed-Use | Sep 27, 2016
10 Design wins competition to design huge mixed-use development in China
China Resources Land, New Fenghong Real Estate Development, and China Resources Trust have designated 50 billion yuan for the construction of the development.
High-rise Construction | Sep 12, 2016
Bangkok’s tallest tower is also one of its most unique
At 1,030 feet tall, MahaNakhon Tower’s height is only outdone by its arresting design.
Mixed-Use | Sep 9, 2016
Rolled book scroll-inspired mixed-use project from Aedas planned for Chongqing, China
With a bookstore at the heart of the development, the project looks to exemplify an ancient Chinese proverb that says “knowledge brings wealth.”
Mixed-Use | Sep 8, 2016
Former sports stadium to become landscaped gardens, housing, and shops
According to the architects, Maison Edouard François, the project will act as a new green lung for the densely populated neighborhood.
Mixed-Use | Aug 16, 2016
Goettsch Partners completes mixed-use tower in R&F Yingkai Square
The 66-story building is now the 7th tallest completed building in Guangzhou.
High-rise Construction | Jul 26, 2016
Perkins+Will unveils plans for what will be Atlanta’s second-tallest tower
The 74-story 98 Fourteenth Street will be a mixed-use building with retail space and luxury residential units.
Mixed-Use | Jul 18, 2016
Studio Libeskind designs jagged mixed-use tower for Lithuania’s capital
The glass facade, and spaces for restaurants, a luxury hotel, and offices will lure visitors and tenants.
Retail Centers | May 10, 2016
5 factors guiding restaurant design
Restaurants are more than just places to eat. They are comprising town centers and playing into the future of brick-and-mortar retail.

















