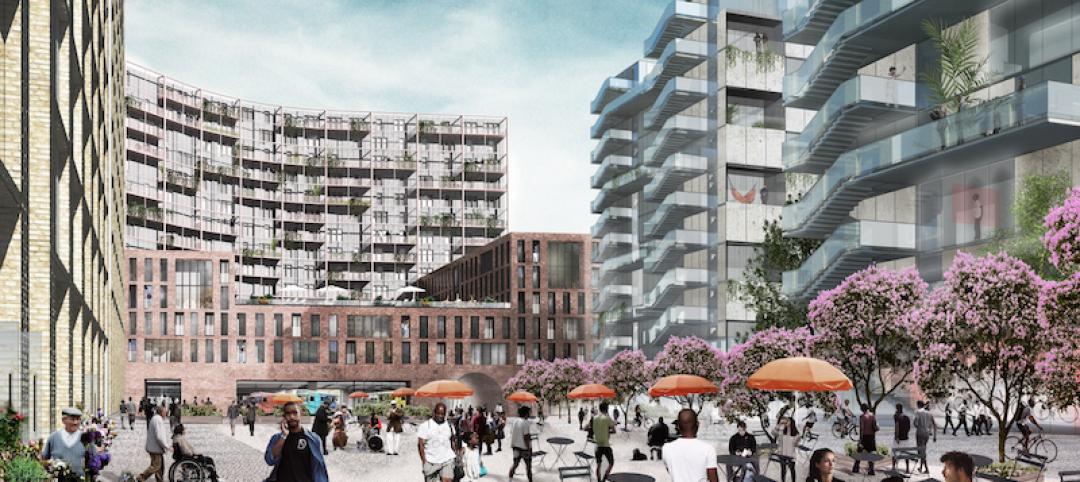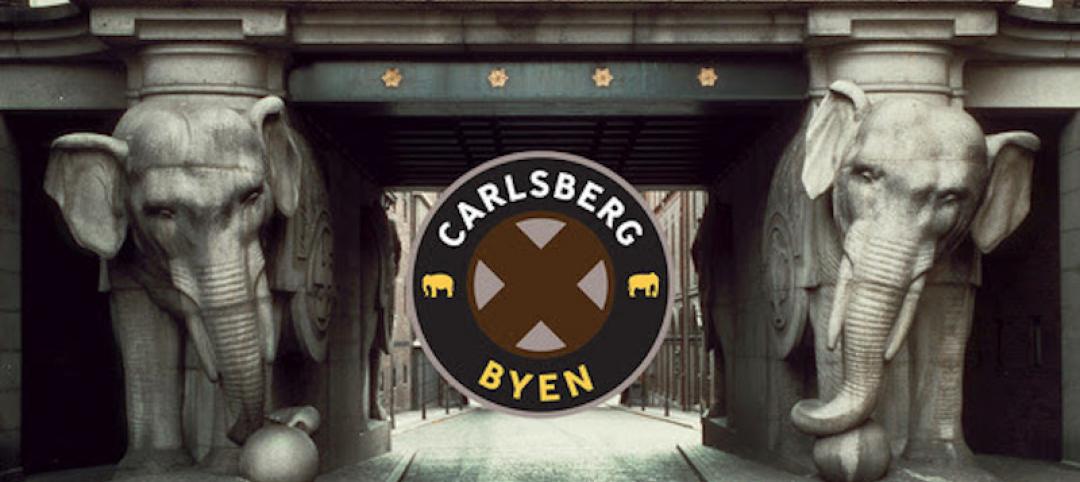A planned mixed-use development from Frank Gehry and located on Sunset Boulevard will be moving forward after the Planning and Land Use Management Committee voted unanimously to approve the plans.
As the Los Angeles Times reports, however, a few compromises were required before the project could move forward. As it stands now, the project consists of two residential towers comprising 229 units (38 of which are for low-income residents), 65,000 sf of commercial space, and a pedestrian plaza. The project arrived at these numbers after the area’s councilman, David Ryu, said he would not support the development unless the 15-story residential tower was downsized, included more affordable housing units, and had additional parking spots added.
All of these conditions were met causing the tower to shrink from 234 feet to 178 feet, the number of parking spots to increase to 494, and the sidewalks to widened to 15 feet.
Even with the compromises, including the smaller size that makes the new tower more in line with the height of surrounding buildings, some neighboring residents are expressing a bout of NIMBYism. They believe the development will still be out of scale with the surrounding area, will ruin their views, and may produce heavy traffic in the area due to all of the new residents. Despite their concerns, the scaled-back project is moving forward.
Related Stories
Mixed-Use | Aug 9, 2017
Mixed-use development will act as a gateway to Orange County’s ‘Little Saigon’
The development will include apartments, ground-floor retail, and a five-story hotel.
Mixed-Use | Aug 8, 2017
Dorte Mandrup’s 74,000-sm masterplan will be highlighted by an IKEA and BIG’s ‘Cacti’
The mixed-use development links a new IKEA store, a hotel, and housing with green space.
Mixed-Use | Aug 3, 2017
A sustainable mixed-use development springs from a Dutch city center like a green-fringed crystal formation
MVRDV and SDK Vastgoed won a competition to redevelop the inner city area around Deken van Someren Street in Eindhoven.
Mixed-Use | Aug 2, 2017
Redevelopment of Newark’s Bears Stadium site receives team of architects
Lotus Equity Group selected Michael Green Architecture, TEN Aquitectos, Practice for Architecture and Urbanism, and Minno & Wasko Architects and Planners to work on the project.
Retail Centers | Jul 20, 2017
L.A.’s Promenade at Howard Hughes Center receives a new name and a $30 million cash injection
Laurus Corporation and The Jerde Partnership will team up to rebrand the center as a family-friendly dining and entertainment destination.
Office Buildings | Jul 12, 2017
CetraRuddy unveils seven-story office building design for Staten Island’s Corporate Park
Corporate Commons Three is expected to break ground later this summer.
Mixed-Use | Jul 7, 2017
ZHA’s Mandarin Oriental hotel and residences employs ‘stacked vases’ design approach
The mixed-use tower will rise 185 meters and be located in Melbourne's Central Business District.
Office Buildings | Jun 27, 2017
Bloomberg’s European headquarters wants to become a natural extension of London
Foster + Partners’ design rises 10 stories and is composed of two connected buildings.
Multifamily Housing | May 25, 2017
Luxury residential tower is newest planned addition to The Star in Frisco
The building will be within walking distance to the Dallas Cowboys World Headquarters.
Mixed-Use | May 24, 2017
Schmidt Hammer Lassen Architects will develop mixed-use project on former site of Carlsberg Brewery
The 36,000-sm project will cover a city block and include a residential tower.

















