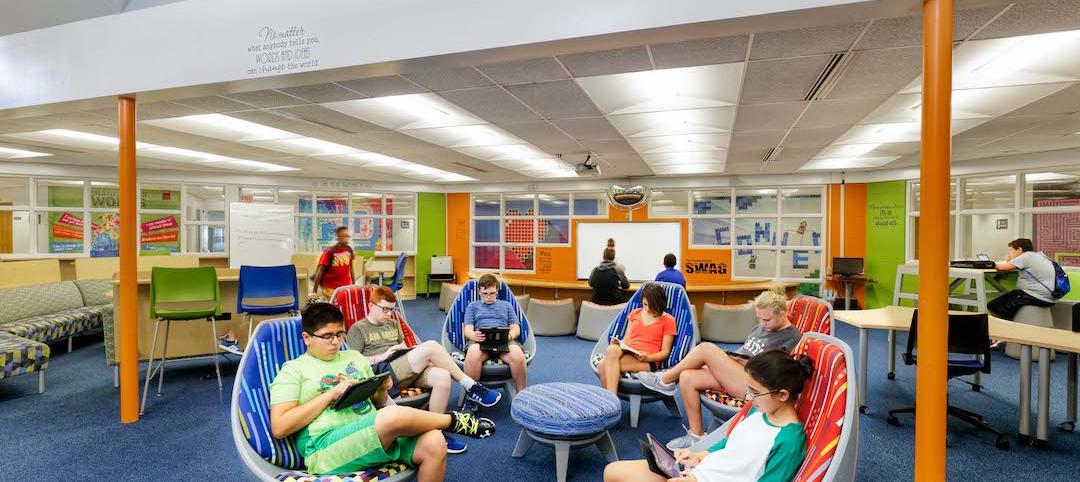Owatonna Public Schools in Minnesota recently completed the $99 million, 317,000-sf Owatonna High School for Independent School District 761.
The school, which accommodates 1,600 students, has classroom and lab spaces supporting career pathways toward nursing, culinary arts, digital fabrication, science and engineering, publishing and digital content creation. Students can earn certificates, college credits, and career credentials, said Jeff Elstad, superintendent of Owatonna Publics Schools.
The project’s Building Team was led by Wold Architects & Engineers and the construction manager Kraus-Anderson. Federated Insurance, which is headquartered in Owatonna, donated $20 million plus the land for the new high school. Other private donors, contributing more than $4 million, included Mayo Clinic Health System, Viracon, Wenger Corporation and Wenger Foundation (Wenger’s name is on the school’s performing arts center), Gopher Sport, Life Fitness/Cybex, Owatonna Foundation, and 761 Foundation.
St. Paul-based Wold had been attached to this project for nearly a decade. “We are excited to see how this school realizes the district’s vision for education for many years to come, and becomes a role model for the area in high school education,” said Paul Aplikowski, a Partner at Wold, in a prepared statement.
School offers a sense of home

This school construction is part of a $112 million district bond referendum, which voters passed in November 2019. Construction began in May 2021 and was completed last August. The new building combines structural steel and precast concrete, with an exterior facade comprised of brick and metal panels along with a substantial amount of glazing to bring abundant natural light into the building.
The main curtain wall at the entrance to the building is 66 ft wide by 31 ft tall. Interior finishes include terrazzo flooring throughout the commons and fitness areas, prefinished interior panels in the auditorium, and numerous locations of tile, hardwood panels and metal panels covering the walls and column wraps.
The three-story school on 90 acres features a commons area that, according to Wold, evokes a town square. The classrooms are designed to provide a sense of home and place.

The campus includes a 3,451-seat football stadium, two multipurpose athletic fields and two grass fields, eight tennis courts, two softball fields, two baseball fields, a gymnasium, and an 825-seat auditorium. The campus also has four storage buildings for athletics, and 890 parking spaces.
“Owatonna Public Schools has been a fantastic partner during the entire construction process, where close communication and coordination was needed to meet all expectations,” said Michael Stenbeck, Kraus-Anderson’s project manager, in a prepared statement. “It has been amazing to witness jaws drop as students and the community walk into the new facility.”
Related Stories
Education Facilities | Mar 3, 2020
Carisima Koenig, AIA, joins Perkins Eastman as Associate Higher Education Practice Leader
Perkins Eastman as Associate Higher Education Practice Leader
Multifamily Housing | Feb 26, 2020
School districts in California are stepping in to provide affordable housing for faculty and staff
One high school district in Daly City has broken ground on 122-apartment building.
Architects | Feb 24, 2020
Design for educational equity
Can architecture not only shape lives, but contribute to a more equitable and just society for marginalized people?
Giants 400 | Sep 4, 2019
Top 90 K-12 School Sector Construction Firms for 2019
Gilbane, Balfour Beatty, Turner, CORE Construction, and Skanska lead the rankings of the nation's largest K-12 school sector contractors and construction management firms, as reported in Building Design+Construction's 2019 Giants 300 Report.
Giants 400 | Sep 3, 2019
Top 140 K-12 School Sector Architecture Firms for 2019
DLR Group, PBK, Huckabee, Stantec, and VLK Architects top the rankings of the nation's largest K-12 school sector architecture and architecture engineering (AE) firms, as reported in Building Design+Construction's 2019 Giants 300 Report.
Giants 400 | Aug 30, 2019
2019 K-12 School Giants Report: 360-degree learning among top school design trends for 2019
K-12 school districts are emphasizing practical, hands-on experience and personalized learning.
Energy Efficiency | Aug 8, 2019
Florida’s first net-zero K-12 school opens
The building is distinguished by its rooftop solar array and its air-tight envelope.
K-12 Schools | Jul 15, 2019
Summer assignments: 2019 K-12 school construction costs
Using RSMeans data from Gordian, here are the most recent costs per square foot for K-12 school buildings in 10 cities across the U.S.
K-12 Schools | Jul 8, 2019
Collaborative for High Performance Schools releases 2019 Core Criteria Version 3.0 Update
The update adds credits to lower carbon footprints and to promote climate change resiliency.
Building Tech | Jun 26, 2019
Modular construction can deliver projects 50% faster
Modular construction can deliver projects 20% to 50% faster than traditional methods and drastically reshape how buildings are delivered, according to a new report from McKinsey & Co.

















