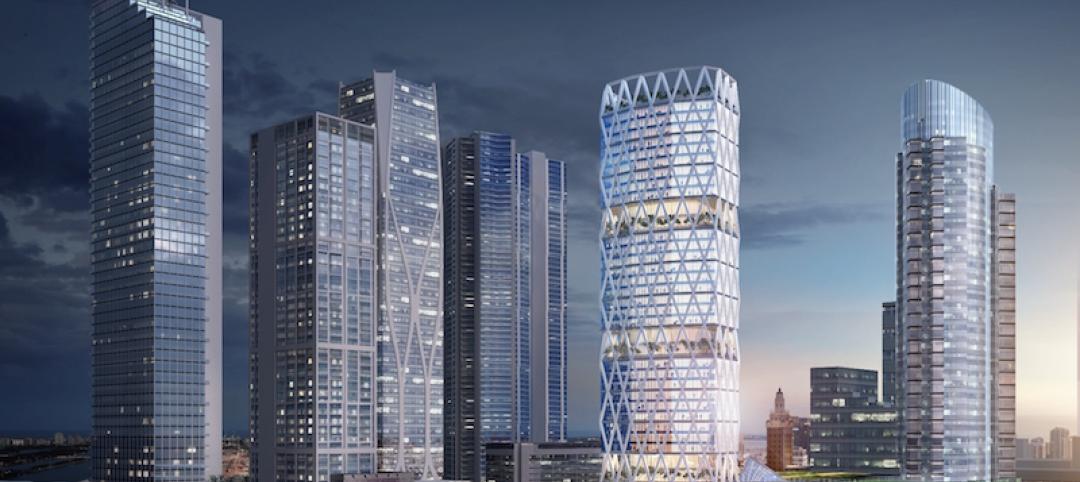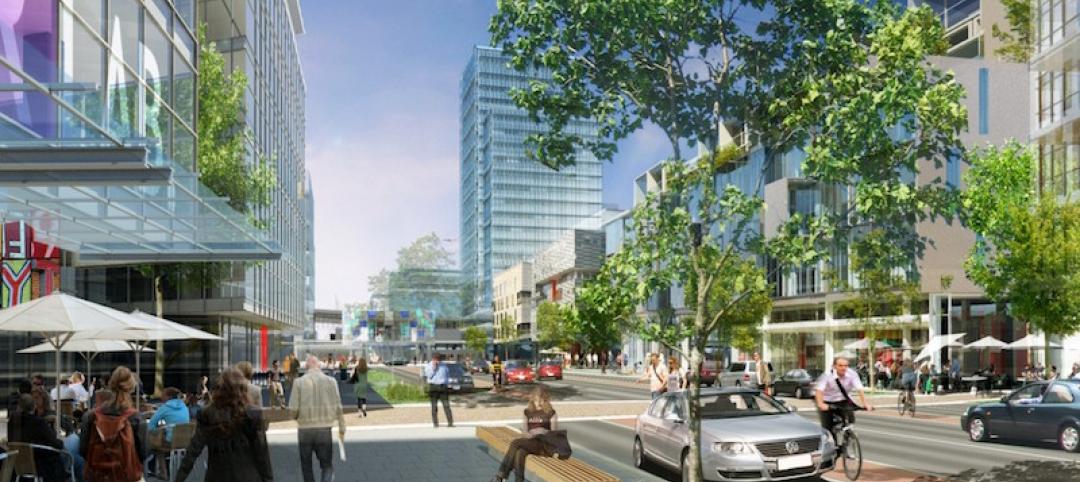555 Howard, a ground-up mixed-use tower, is looking to bring an additional 69 rental units and a 255-room hotel to San Francisco’s Transbay neighborhood.
The glass curtain-walled tower will offer residents and guests ballroom facilities, a spa and fitness center, a ground floor restaurant, a 1,763-sf public sky bar on the 36th floor, and a 5,047-sf public rooftop terrace. Guests will be welcomed into the building by a three-story lobby atrium.
The hotel will occupy approximately 206,562 sf across floors 1 through19 and B1 through B3. The residential units will occupy approximately 150,275 sf on floors 1 (residential lobby) and 20 through 36. On the 21st floor, the curtain wall steps back to create an outdoor terrace for building residents.
Four proposed underground levels will include 70 parking spaces and 95 Class I bicycle parking spaces. An additional 25 Class II bicycle spaces will be located along the Howard Street sidewalk.
Across all floors, 555 Howard offers 358,600 sf of GSF.
A reinforced mat foundation, eight feet thick at the northwest and southeast sides of the tower and 12 feet thick at the tower core, was recommended upon investigation of the build site. Plenty of attention will be given to the building’s foundation to avoid a similar outcome as Millennium Tower, the San Francisco tower that has become infamous for its flawed foundation work.
555 Howard was designed to meet LEED Platinum requirements. The project is expected to take three years to complete from groundbreaking and is being developed by Pacific Eagle and designed by Renzo Piano Building Workshop.
 Rendering courtesy of Steelblue.
Rendering courtesy of Steelblue.
 Rendering courtesy of Steelblue.
Rendering courtesy of Steelblue.
 Rendering courtesy of Steelblue.
Rendering courtesy of Steelblue.
 Rendering courtesy of Steelblue.
Rendering courtesy of Steelblue.
Related Stories
Mixed-Use | May 23, 2017
45-story tower planned for Miami Worldcenter
Pickard Chilton Architects will design the 600,000-sf 110 10th Street.
Mixed-Use | May 17, 2017
The Lincoln Common development has begun construction in Chicago’s Lincoln Park
The mixed-use project will provide new apartments, condos, a senior living facility, and retail space.
Reconstruction & Renovation | Apr 27, 2017
One of the last abandoned high-rises in Detroit’s downtown core moves one step closer to renovation
Kraemer Design has been selected as the architect of record and historic consultant on the Detroit Free Press building renovations.
Mixed-Use | Apr 25, 2017
Dutch building incorporates 22 emojis into its façade
The emoji building is part of a larger mixed-use development built around a 150-year-old oak tree.
Mixed-Use | Apr 24, 2017
Take a look at Brooklyn’s Domino Sugar Refinery redevelopment
The master plan features market-rate and affordable housing, mixed-use space, and a waterfront park with a 5-block long “Artifact Walk.”
Sports and Recreational Facilities | Apr 21, 2017
Boston Celtics training and practice facility will be part of Boston Landing mixed-use development
The facility will also include two floors of Class A laboratory and office space and retail space.
Mixed-Use | Apr 7, 2017
North Hollywood mixed-use development NoHo West begins construction
The development is expected to open in 2018.
Mixed-Use | Apr 5, 2017
SOM-designed ‘vertical village’ is Thailand’s largest private-sector development ever
60,000 people will live and work in One Bangkok when it is completed in 2025.
Urban Planning | Mar 31, 2017
4 important things to consider when designing streets for people, not just cars
For the most part what you see is streets that have been designed with the car in mind—at a large scale for a fast speed.
High-rise Construction | Mar 31, 2017
Ping An Finance Center officially becomes the fourth tallest building in the world
The completed building sits between the Makkah Royal Clock Tower at 1,972 feet and One World Trade Center at 1,776 feet.

















