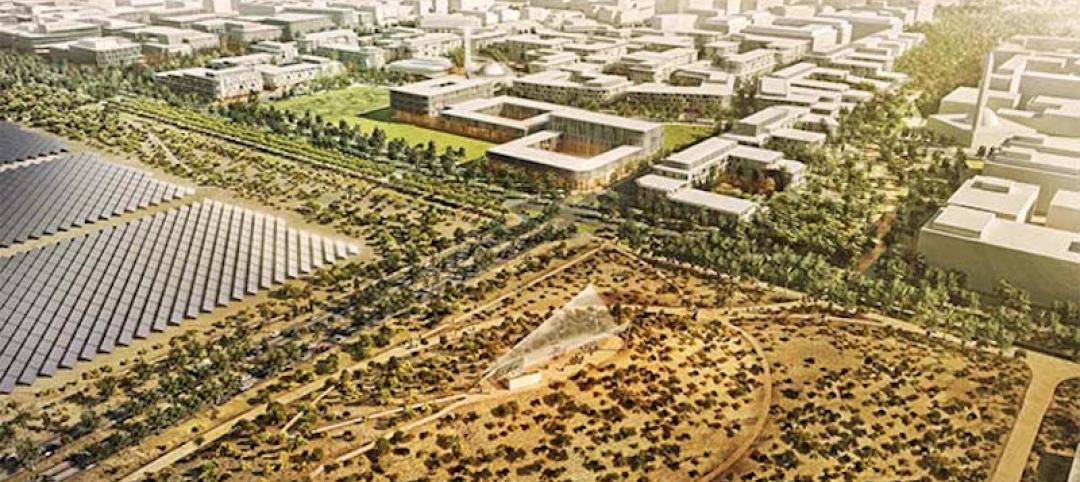555 Howard, a ground-up mixed-use tower, is looking to bring an additional 69 rental units and a 255-room hotel to San Francisco’s Transbay neighborhood.
The glass curtain-walled tower will offer residents and guests ballroom facilities, a spa and fitness center, a ground floor restaurant, a 1,763-sf public sky bar on the 36th floor, and a 5,047-sf public rooftop terrace. Guests will be welcomed into the building by a three-story lobby atrium.
The hotel will occupy approximately 206,562 sf across floors 1 through19 and B1 through B3. The residential units will occupy approximately 150,275 sf on floors 1 (residential lobby) and 20 through 36. On the 21st floor, the curtain wall steps back to create an outdoor terrace for building residents.
Four proposed underground levels will include 70 parking spaces and 95 Class I bicycle parking spaces. An additional 25 Class II bicycle spaces will be located along the Howard Street sidewalk.
Across all floors, 555 Howard offers 358,600 sf of GSF.
A reinforced mat foundation, eight feet thick at the northwest and southeast sides of the tower and 12 feet thick at the tower core, was recommended upon investigation of the build site. Plenty of attention will be given to the building’s foundation to avoid a similar outcome as Millennium Tower, the San Francisco tower that has become infamous for its flawed foundation work.
555 Howard was designed to meet LEED Platinum requirements. The project is expected to take three years to complete from groundbreaking and is being developed by Pacific Eagle and designed by Renzo Piano Building Workshop.
 Rendering courtesy of Steelblue.
Rendering courtesy of Steelblue.
 Rendering courtesy of Steelblue.
Rendering courtesy of Steelblue.
 Rendering courtesy of Steelblue.
Rendering courtesy of Steelblue.
 Rendering courtesy of Steelblue.
Rendering courtesy of Steelblue.
Related Stories
Mixed-Use | May 1, 2016
A man-made lagoon with a Bellagio-like fountain will be the highlight of a mixed-use project outside Dallas
Construction will soon begin on housing, retail, and office spaces.
Mixed-Use | Apr 24, 2016
Atlanta’s Tech Square is establishing The ATL’s Midtown district as a premier innovation center
A much anticipated, Portman-developed tower project will include collaborative office spaces, a data center, and a retail plaza.
Mixed-Use | Mar 2, 2016
Spiral forms dominate SWA’s planned mixed-use complex in China
The 1 million-sm development is expected to serve as a destination for Chengdu, Southwest China’s largest city.
Mixed-Use | Feb 22, 2016
Goettsch Partners and Lead 8 win design competition for Shanghai mixed-use complex
The designers stressed walkability and green space to attract visitors.
Mixed-Use | Feb 18, 2016
New renderings unveiled for Miami Worldcenter master plan
The ‘High Street’ retail promenade and plaza is one of the largest private master-planned projects in the U.S. and is set to break ground in early March.
Green | Feb 18, 2016
Best laid plans: Masdar City’s dreams of being the first net-zero city may have disappeared
The $22 billion experiment, to this point, has produced less than stellar results.
Mixed-Use | Jan 25, 2016
SOM unveils renderings of dual-tower Manhattan West development
The five million-sf project includes two office towers, a residential tower, retail space, and a new public square.
Mixed-Use | Jan 8, 2016
Aedas’ Shanghai project named the world’s best mixed-use architecture
Mapletree Business City Shanghai and VivoCity Shanghai took home a crown at the International Property Awards
High-rise Construction | Jan 7, 2016
Zaha Hadid designs a tower of 'stacked vases' in Melbourne
The structure is supported by sets of curved columns that taper to four different base heights.
Mixed-Use | Dec 23, 2015
'Tree-covered mountains' planned for urban Shanghai
Heatherwick Studio unveiled a 300,000-sm mixed-use project in the Chinese city’s main arts district.

















