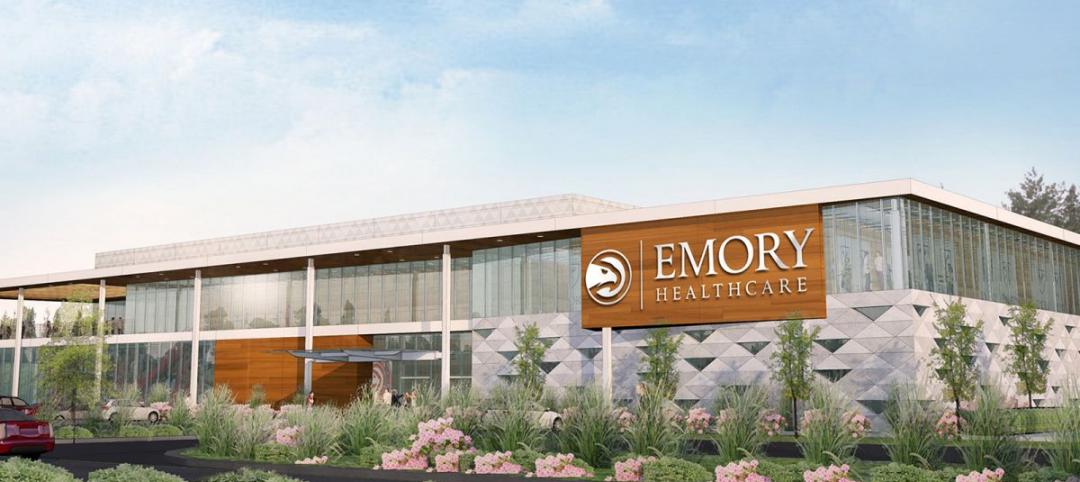Great Ice Park & FivePoint Arena, a 280,000-sf ice skating and training facility that opened in Irvine, Calif., last December 28th, is the first ice rink to be built in southern California’s Orange County in two decades.
The $104 million project consists of three NHL-size rinks (200x85 ft) and one Olympic-size rink (200x100 ft). It serves as the new training facility for the Anaheim Ducks National Hockey League team, as well as for Olympic figure-skating training. The facility was financed by Irvine Ice Foundation, a nonprofit made up of locally-based civic leaders funded by the Ducks’ owners. The Foundation holds a 50-year lease, after which ownership of the facility reverts to the city.
The complex—for which LPA Architects was the designer and engineer, and Swinerton Builders the contractor—is unique in that it features two pre-engineered metal buildings (PEMBs) combined with one conventional building that houses the lobby, the Ducks’ training facility, and offices. (Nucor’s plant in Utah provided the prefab components for the PEMBs. Rink-Tec International was the project’s refrigeration subcontractor.)
This combination of building types posed design and construction challenges, says Nick Thomas, LEED AP, a Senior Superintendent for Swinerton in Los Angeles.
The Building Team decided to go with PEMBs—which Swinerton had worked with before, but typically for standalone structures—primarily because they are quicker to build with. (While construction on this project started in August 2017, it wasn’t fully permitted until that December.)
PEMBs are also more flexible during seismic events, and resistant to seismic tremors. Thomas explains that the architect needed to account for seismic movement of as much as six inches either way, while the conventional building in between the two PEMBs would move only ¼- to ½-inch during an earthquake.
“We had to create expansion joints, which we just completed installing,” says Thomas. “We also had to build in tolerances to keep the buildings separated so they could move independently and not slam into each other.” Further complicating the engineering of this facility was the fact that the PEMBs are two stories, and the conventional building is one story.
The main arena at Great Park Ice can accommodate 2,500 people, and can host different sporting and entertainment events. The three other ice rinks have a 500-person capacity. Two of these rinks are available to the public for such activities as youth and adult hockey leagues, tournaments and competitions, and open recreational skating.
THE RINKS Ice Management Team manages the facility.
Related Stories
Sports and Recreational Facilities | Jul 20, 2016
Chicago Cubs unveil plans for premier fan club underneath box seats at Wrigley Field
As part of the baseball team’s larger stadium renovation project, the club will offer exclusive food, drinks, and seating.
Events Facilities | Jul 19, 2016
Houston architect offers novel idea for Astrodome renovation
Current plans for the Astrodome’s renovation turn the site into an indoor park and events space, but a Houston architect is questioning if that is the best use of the space
Sports and Recreational Facilities | Jul 18, 2016
Turner and AECOM will build the Los Angeles Rams’ new multi-billion dollar stadium project
The 70,000-seat stadium will be ready by the 2019 NFL season. The surrounding mixed-use development includes space for retail, hotels, and public parks.
Building Tech | Jul 14, 2016
Delegates attending political conventions shouldn’t need to ask ‘Can you hear me now?’
Each venue is equipped with DAS technology that extends the building’s wireless coverage.
Contractors | Jul 4, 2016
A new report links infrastructure investment to commercial real estate expansion
Competitiveness and economic development are at stake for cities, says Transwestern.
Sports and Recreational Facilities | Jun 9, 2016
Swimming may be returning to Melbourne’s polluted Yarra River… kind of
The addition of a pool to the Yarra may help improve people’s perception of the river and act as the impetus to an increase in support for improving its water quality.
Building Team Awards | May 23, 2016
'Greenest ballpark' proves a winner for St. Paul Saints
Solar arrays, a public art courtyard, and a picnic-friendly “park within a park" make the 7,210-seat CHS Field the first ballpark to meet Minnesota sustainable building standards.
Sports and Recreational Facilities | May 20, 2016
Texas Rangers announce plans for $1 billion retractable roof ballpark
The new stadium will replace Globe Life Park, which is only 22 years old.
Sports and Recreational Facilities | May 19, 2016
Audacy brings wireless lighting controls to Wrigley Field’s new clubhouse
The Audacy system uses a combination of motion sensors, luminaire controllers, light sensors, and switches that are all connected and coordinated by Gateways.
Sports and Recreational Facilities | May 6, 2016
NBA’s Atlanta Hawks to build new practice center with attached medical facilities
The team will have easy access to an MRI machine, 3D motion capture equipment, and in-ground hydrotherapy.















