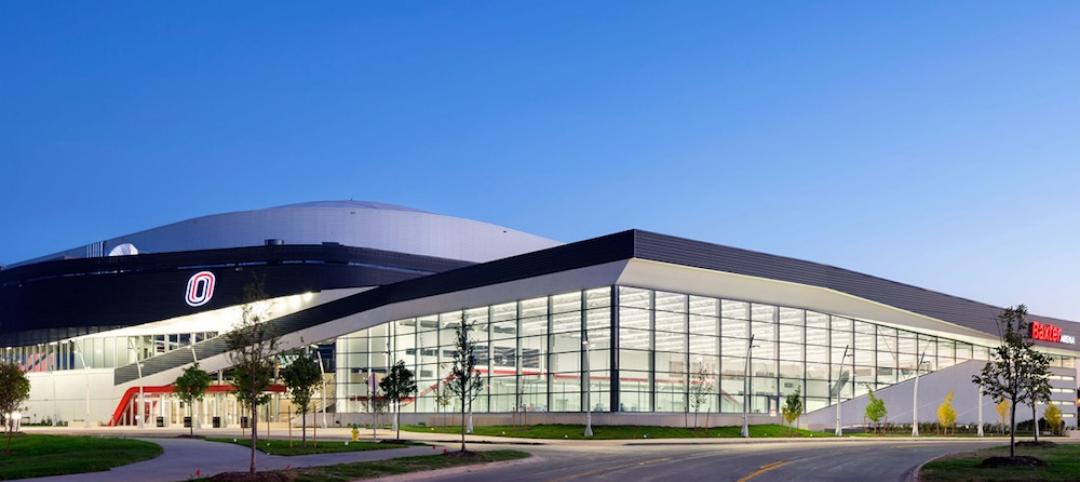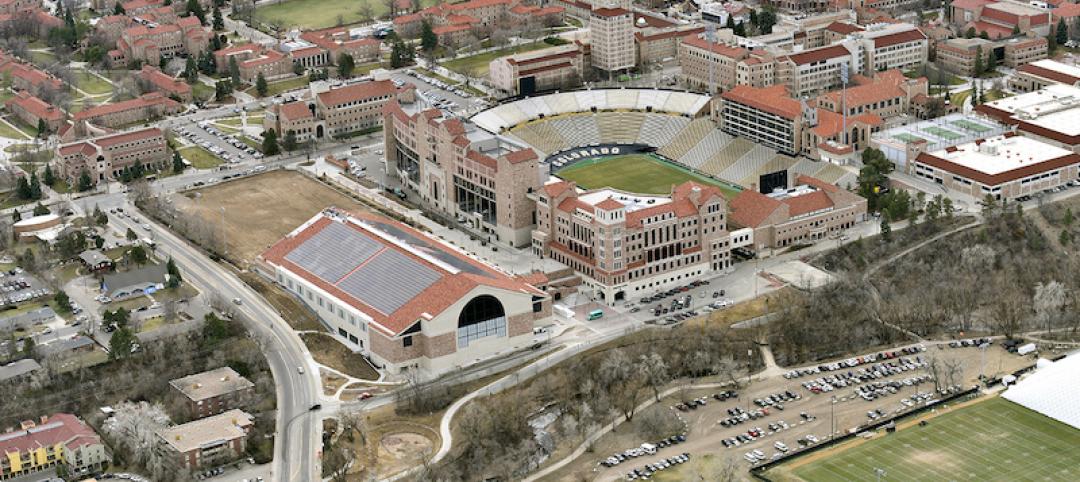Great Ice Park & FivePoint Arena, a 280,000-sf ice skating and training facility that opened in Irvine, Calif., last December 28th, is the first ice rink to be built in southern California’s Orange County in two decades.
The $104 million project consists of three NHL-size rinks (200x85 ft) and one Olympic-size rink (200x100 ft). It serves as the new training facility for the Anaheim Ducks National Hockey League team, as well as for Olympic figure-skating training. The facility was financed by Irvine Ice Foundation, a nonprofit made up of locally-based civic leaders funded by the Ducks’ owners. The Foundation holds a 50-year lease, after which ownership of the facility reverts to the city.
The complex—for which LPA Architects was the designer and engineer, and Swinerton Builders the contractor—is unique in that it features two pre-engineered metal buildings (PEMBs) combined with one conventional building that houses the lobby, the Ducks’ training facility, and offices. (Nucor’s plant in Utah provided the prefab components for the PEMBs. Rink-Tec International was the project’s refrigeration subcontractor.)
This combination of building types posed design and construction challenges, says Nick Thomas, LEED AP, a Senior Superintendent for Swinerton in Los Angeles.
The Building Team decided to go with PEMBs—which Swinerton had worked with before, but typically for standalone structures—primarily because they are quicker to build with. (While construction on this project started in August 2017, it wasn’t fully permitted until that December.)
PEMBs are also more flexible during seismic events, and resistant to seismic tremors. Thomas explains that the architect needed to account for seismic movement of as much as six inches either way, while the conventional building in between the two PEMBs would move only ¼- to ½-inch during an earthquake.
“We had to create expansion joints, which we just completed installing,” says Thomas. “We also had to build in tolerances to keep the buildings separated so they could move independently and not slam into each other.” Further complicating the engineering of this facility was the fact that the PEMBs are two stories, and the conventional building is one story.
The main arena at Great Park Ice can accommodate 2,500 people, and can host different sporting and entertainment events. The three other ice rinks have a 500-person capacity. Two of these rinks are available to the public for such activities as youth and adult hockey leagues, tournaments and competitions, and open recreational skating.
THE RINKS Ice Management Team manages the facility.
Related Stories
BIM and Information Technology | May 2, 2016
How HDR used computational design tools to create Omaha's UNO Baxter Arena
Three years after writing a white paper about designing an arena for the University of Nebraska Omaha, HDR's Matt Goldsberry says it's time to cherry-pick the best problem-solving workflows.
Mixed-Use | May 1, 2016
A man-made lagoon with a Bellagio-like fountain will be the highlight of a mixed-use project outside Dallas
Construction will soon begin on housing, retail, and office spaces.
Sports and Recreational Facilities | Apr 17, 2016
An expanded and renovated complex brings together U. of Colorado’s sports programs
This two-year project enhances the experiences of athletes and fans alike.
Sports and Recreational Facilities | Apr 13, 2016
Cubs take a measured approach when planning HD video boards
Along with the mammoth and super-sharp video boards, Wrigley Field's 1060 Project includes renovated bleachers, upgraded player amenities, and more concourses, decks, and concessions.
Sports and Recreational Facilities | Apr 13, 2016
More than a game: 4 ways sports teams are adapting to changing fan preferences
As the cost of tickets, parking, and concessions skyrockets, while home theater technology becomes more affordable, fans wonder: Why even bother going to the game? Here’s how progressive sports owners and Building Teams are packing stadium seats.
Sports and Recreational Facilities | Apr 11, 2016
Chicago Cubs continue Wrigley Field renovations with new clubhouse
The team found 30,000 sf of space underneath an old parking lot, nearly tripling the size of the old clubhouse.
Sports and Recreational Facilities | Apr 6, 2016
Las Vegas debuts another new arena, with a number of ‘firsts’
The gambling mecca has its eyes on attracting a pro sports team.
Sports and Recreational Facilities | Apr 5, 2016
The importance of true cost-modeling for sports facilities
Many factors prevent sports facilities from immediate profitability. Rider Levett Bucknall’s Peter Knowles and Steve Kelly write that cost modeling, the process of estimating construction expenses by analyzing fixed and variable expenses, can push facility development to financial success.
Sports and Recreational Facilities | Apr 1, 2016
San Diego Chargers announce plan for downtown stadium and convention center
The project will be funded primarily by a tax increase on hotel stays.
Sports and Recreational Facilities | Mar 31, 2016
An extreme sports tower for climbing and BASE jumping is proposed for Dubai’s waterfront
The design incorporates Everest-like base camps for different skill levels.
















