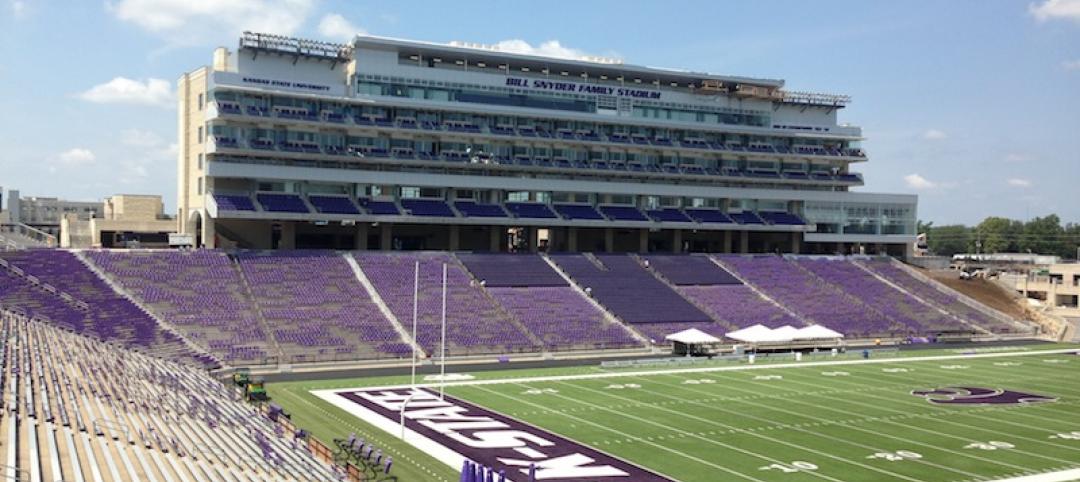Great Ice Park & FivePoint Arena, a 280,000-sf ice skating and training facility that opened in Irvine, Calif., last December 28th, is the first ice rink to be built in southern California’s Orange County in two decades.
The $104 million project consists of three NHL-size rinks (200x85 ft) and one Olympic-size rink (200x100 ft). It serves as the new training facility for the Anaheim Ducks National Hockey League team, as well as for Olympic figure-skating training. The facility was financed by Irvine Ice Foundation, a nonprofit made up of locally-based civic leaders funded by the Ducks’ owners. The Foundation holds a 50-year lease, after which ownership of the facility reverts to the city.
The complex—for which LPA Architects was the designer and engineer, and Swinerton Builders the contractor—is unique in that it features two pre-engineered metal buildings (PEMBs) combined with one conventional building that houses the lobby, the Ducks’ training facility, and offices. (Nucor’s plant in Utah provided the prefab components for the PEMBs. Rink-Tec International was the project’s refrigeration subcontractor.)
This combination of building types posed design and construction challenges, says Nick Thomas, LEED AP, a Senior Superintendent for Swinerton in Los Angeles.
The Building Team decided to go with PEMBs—which Swinerton had worked with before, but typically for standalone structures—primarily because they are quicker to build with. (While construction on this project started in August 2017, it wasn’t fully permitted until that December.)
PEMBs are also more flexible during seismic events, and resistant to seismic tremors. Thomas explains that the architect needed to account for seismic movement of as much as six inches either way, while the conventional building in between the two PEMBs would move only ¼- to ½-inch during an earthquake.
“We had to create expansion joints, which we just completed installing,” says Thomas. “We also had to build in tolerances to keep the buildings separated so they could move independently and not slam into each other.” Further complicating the engineering of this facility was the fact that the PEMBs are two stories, and the conventional building is one story.
The main arena at Great Park Ice can accommodate 2,500 people, and can host different sporting and entertainment events. The three other ice rinks have a 500-person capacity. Two of these rinks are available to the public for such activities as youth and adult hockey leagues, tournaments and competitions, and open recreational skating.
THE RINKS Ice Management Team manages the facility.
Related Stories
| Sep 19, 2013
What we can learn from the world’s greenest buildings
Renowned green building author, Jerry Yudelson, offers five valuable lessons for designers, contractors, and building owners, based on a study of 55 high-performance projects from around the world.
| Sep 19, 2013
6 emerging energy-management glazing technologies
Phase-change materials, electrochromic glass, and building-integrated PVs are among the breakthrough glazing technologies that are taking energy performance to a new level.
| Sep 19, 2013
Roof renovation tips: Making the choice between overlayment and tear-off
When embarking upon a roofing renovation project, one of the first decisions for the Building Team is whether to tear off and replace the existing roof or to overlay the new roof right on top of the old one. Roofing experts offer guidance on making this assessment.
| Sep 17, 2013
Healthcare project will merge outpatient clinic with YMCA to promote wellness and prevention
Penrose-St. Francis Health Services and the YMCA of the Pikes Peak Region announce collaboration, along with developer The Boldt Company, to create next-generation wellness facility.
| Sep 16, 2013
Study analyzes effectiveness of reflective ceilings
Engineers at Brinjac quantify the illuminance and energy consumption levels achieved by increasing the ceiling’s light reflectance.
| Sep 11, 2013
BUILDINGChicago eShow Daily – Day 3 coverage
Day 3 coverage of the BUILDINGChicago/Greening the Heartland conference and expo, taking place this week at the Holiday Inn Chicago Mart Plaza.
| Sep 11, 2013
Sports stadium accidents suggest code updates may be necessary to prevent falls
Since 2000, at least three individuals have died as a result of falling from the upper decks of stadiums in the United States. In addition, eight non-fatal falls have occurred in stadiums and arenas over that time.
| Sep 10, 2013
BUILDINGChicago eShow Daily – Day 2 coverage
The BD+C editorial team brings you this real-time coverage of day 2 of the BUILDINGChicago/Greening the Heartland conference and expo taking place this week at the Holiday Inn Chicago Mart Plaza.
| Aug 29, 2013
First look: K-State's Bill Snyder Family Stadium expansion
The West Side Stadium Expansion Project at Kansas State's Bill Snyder Family Stadium is the largest project in K-State Athletics history.
| Aug 26, 2013
What you missed last week: Architecture billings up again; record year for hotel renovations; nation's most expensive real estate markets
BD+C's roundup of the top construction market news for the week of August 18 includes the latest architecture billings index from AIA and a BOMA study on the nation's most and least expensive commercial real estate markets.

















