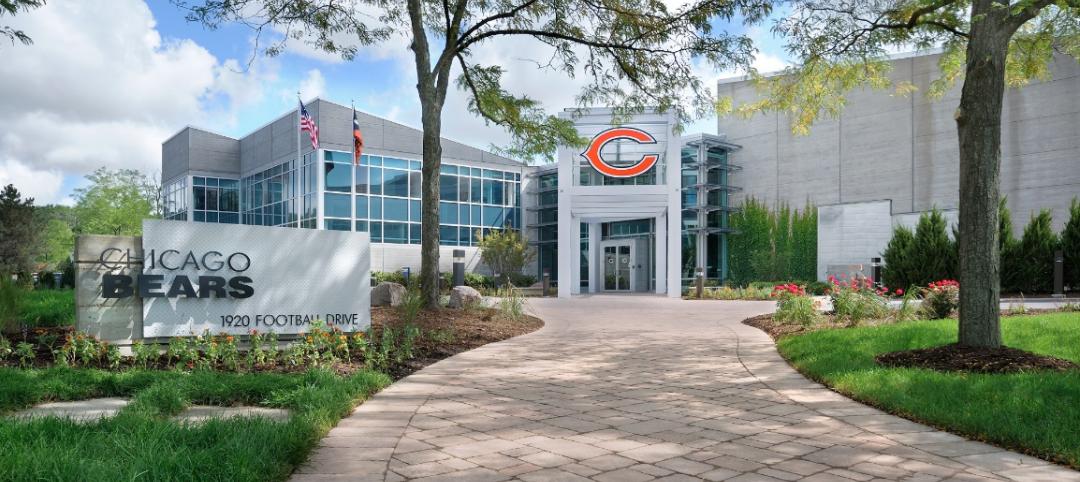Great Ice Park & FivePoint Arena, a 280,000-sf ice skating and training facility that opened in Irvine, Calif., last December 28th, is the first ice rink to be built in southern California’s Orange County in two decades.
The $104 million project consists of three NHL-size rinks (200x85 ft) and one Olympic-size rink (200x100 ft). It serves as the new training facility for the Anaheim Ducks National Hockey League team, as well as for Olympic figure-skating training. The facility was financed by Irvine Ice Foundation, a nonprofit made up of locally-based civic leaders funded by the Ducks’ owners. The Foundation holds a 50-year lease, after which ownership of the facility reverts to the city.
The complex—for which LPA Architects was the designer and engineer, and Swinerton Builders the contractor—is unique in that it features two pre-engineered metal buildings (PEMBs) combined with one conventional building that houses the lobby, the Ducks’ training facility, and offices. (Nucor’s plant in Utah provided the prefab components for the PEMBs. Rink-Tec International was the project’s refrigeration subcontractor.)
This combination of building types posed design and construction challenges, says Nick Thomas, LEED AP, a Senior Superintendent for Swinerton in Los Angeles.
The Building Team decided to go with PEMBs—which Swinerton had worked with before, but typically for standalone structures—primarily because they are quicker to build with. (While construction on this project started in August 2017, it wasn’t fully permitted until that December.)
PEMBs are also more flexible during seismic events, and resistant to seismic tremors. Thomas explains that the architect needed to account for seismic movement of as much as six inches either way, while the conventional building in between the two PEMBs would move only ¼- to ½-inch during an earthquake.
“We had to create expansion joints, which we just completed installing,” says Thomas. “We also had to build in tolerances to keep the buildings separated so they could move independently and not slam into each other.” Further complicating the engineering of this facility was the fact that the PEMBs are two stories, and the conventional building is one story.
The main arena at Great Park Ice can accommodate 2,500 people, and can host different sporting and entertainment events. The three other ice rinks have a 500-person capacity. Two of these rinks are available to the public for such activities as youth and adult hockey leagues, tournaments and competitions, and open recreational skating.
THE RINKS Ice Management Team manages the facility.
Related Stories
| Aug 26, 2013
Chicago Bears kick off season at renovated Halas Hall
An upgraded locker room, expanded weight room, and updated dining room with an outdoor patio greeted the Chicago Bears when they arrived at Halas Hall for practice this month. The improvements are part of a major expansion and renovation of the Bears’ headquarters in Lake Forest, Ill., completed by Mortenson Construction in less than seven months.
| Aug 22, 2013
Sports Facility Report [2013 Giants 300 Report]
Building Design+Construction's rankings of the nation's largest sports facility design and construction firms, as reported in the 2013 Giants 300 Report.
| Aug 22, 2013
Energy-efficient glazing technology [AIA Course]
This course discuses the latest technological advances in glazing, which make possible ever more efficient enclosures with ever greater glazed area.
| Aug 20, 2013
First look: $550 million Billie Jean King National Tennis Center renovation
The United States Tennis Association has announced its plans for a sweeping transformation of the USTABillie Jean King National Tennis Center that will include the construction of two new stadiums, as well as a retractable roof over Arthur Ashe Stadium. The transformation will be implemented in three phases to begin at the conclusion of the 2013 US Open, with the goal of overall completion by the 2018 US Open.
| Aug 14, 2013
Green Building Report [2013 Giants 300 Report]
Building Design+Construction's rankings of the nation's largest green design and construction firms.
| Aug 13, 2013
USGBC joins forces with Green Sports Alliance to promote sustainable venues
The U.S. Green Building Council (USGBC) has announced a collaboration with the Green Sports Alliance, a prominent nonprofit organization supporting the development and promotion of green building initiatives in professional and collegiate sports.
| Jul 29, 2013
2013 Giants 300 Report
The editors of Building Design+Construction magazine present the findings of the annual Giants 300 Report, which ranks the leading firms in the AEC industry.
| Jul 19, 2013
Renovation, adaptive reuse stay strong, providing fertile ground for growth [2013 Giants 300 Report]
Increasingly, owners recognize that existing buildings represent a considerable resource in embodied energy, which can often be leveraged for lower front-end costs and a faster turnaround than new construction.
| Jul 3, 2013
World's biggest freestanding building opens in China
Measuring a stout 100 meters high, 500 meters long, and 400 meters wide, the New Century Global Centre in the Tianfu New District of Chengdu, China, is officially the world's largest freestanding building.
| Jul 3, 2013
Mall of America will double in size after $2.5 billion expansion
The nation's largest indoor mall will undergo a $2.5 billion, 10-year expansion project that will add attractions like an NHL-sized skating rink and an indoor water park.
















