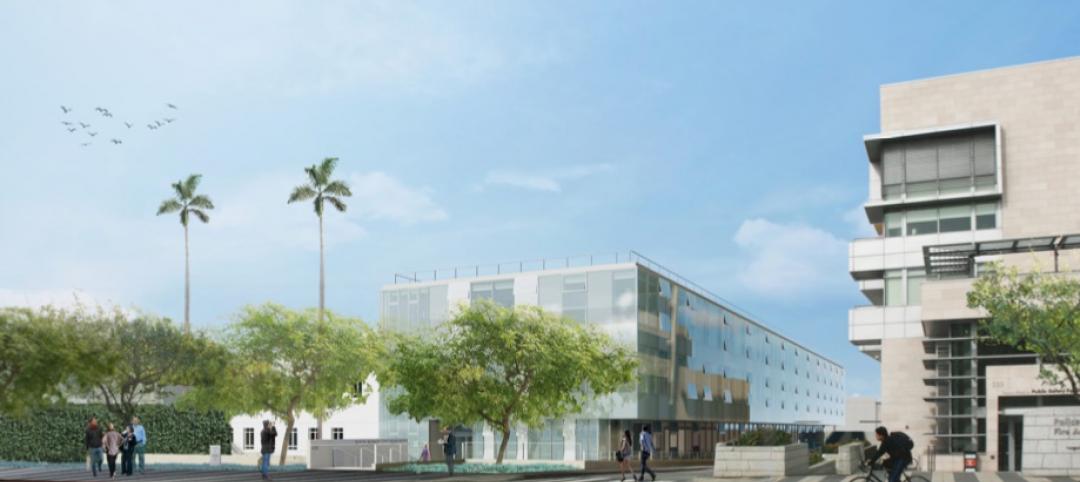The 25,000-sf Indiana Toll Road Administrative and Operations Building is the epicenter for 157 miles of toll road monitoring, maintenance, and administration.
Having previously operated out of a maintenance garage, the client sought to consolidate its administrative functions into one building that would improve the efficiency of its operations and the work environment of its employees.
The new LEED Gold facility features open office seating and a large control room to monitor road conditions and roadway accidents. A central, two-story atrium functions
as the building’s hearth both programmatically as the primary amenity and gathering space, and performatively as a warm winter solarium and shaded collaboration space in the summer.
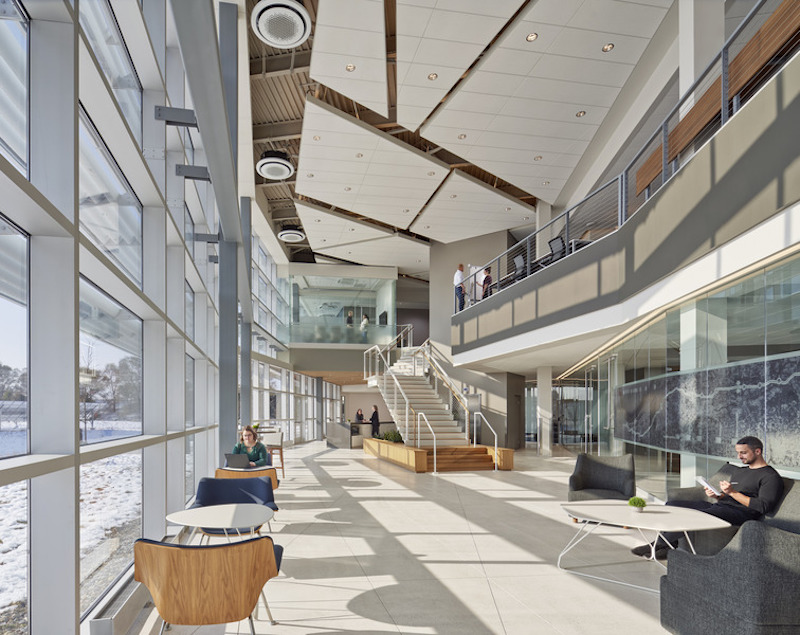 Atrium at the new Indiana Toll Road headquarters provides space for employees to relax. Photo: Courtesy SmithGroup
Atrium at the new Indiana Toll Road headquarters provides space for employees to relax. Photo: Courtesy SmithGroup
SMITHGROUP LEADS INTEGRATED PROJECT TEAM
SmithGroup (architect, interior designer, civil engineer, landscape architect) led the functionally integrated team of TGWRA (structural engineer), Primera Engineers (MEP), Baumann Consulting (commissioning), and HJ Kessler (LEED consultant).
The atrium prioritizes employee well-being by bringing natural light into the floorplate. Ample reflective materials create bright spaces free of glare.
A mix of open collaborative zones, lounge areas, meeting rooms, standing desks, and bench seating offer options for both collaborative and individual work.
A large central stair with sculptural detailing and warm wood accents creates an informal gathering area.
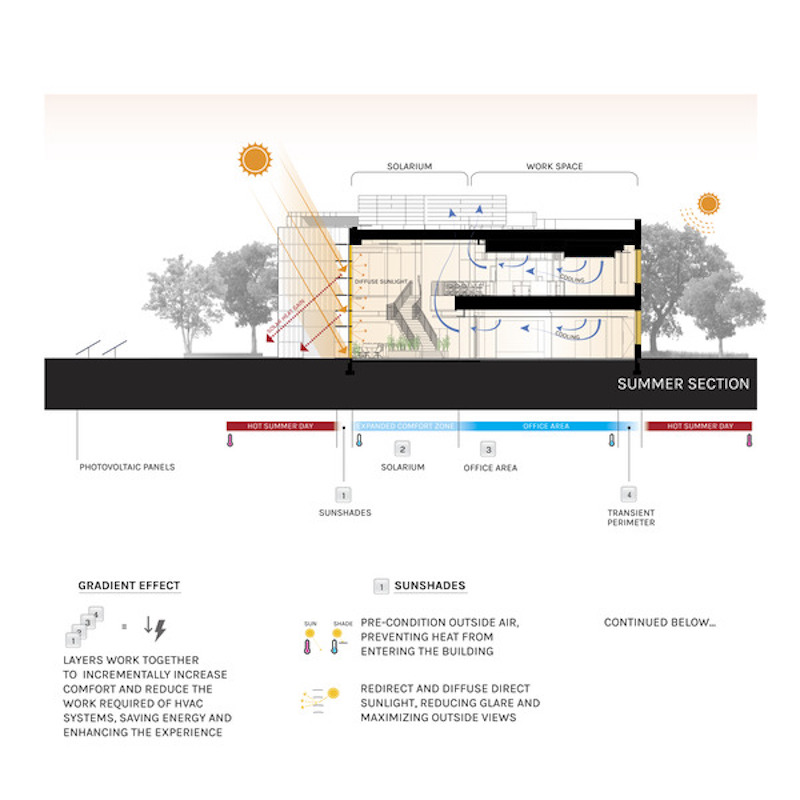
Summer section shows environmental considerations that went into LEED Gold certification. Image: SmithGroup
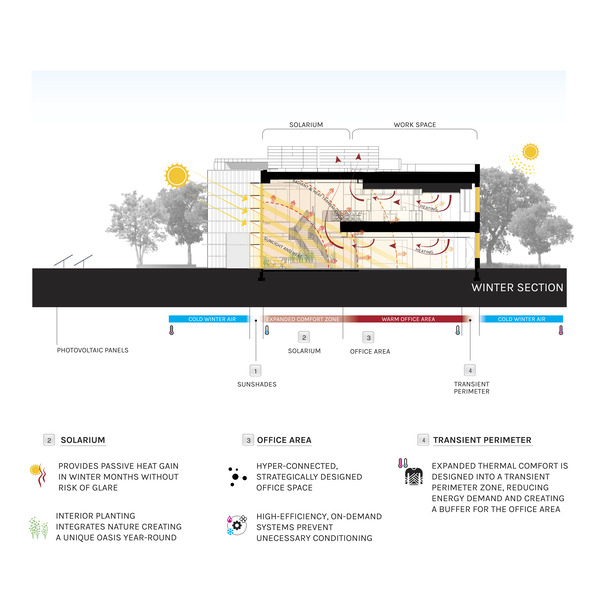
Winter section for solarium and office areas with environmental components. Image: SmithGroup
CAREFUL ATTENTION TO NATURAL SETTING
The facility lies in a young woodland site, with sprawling grasses and mid-density trees surrounded by a toll road clover loop. The project team left 80% of the site untouched, but excavated the site to create water basins and sculpted landforms. The result: a naturalized landscape that holds water onsite and requires no additional irrigation.
A gravel pedestrian path meanders through the site, and photovoltaic solar panels generate more than 40% of the building’s energy needs.
Employees also have access to an indoor workout room and a second-story terrace.
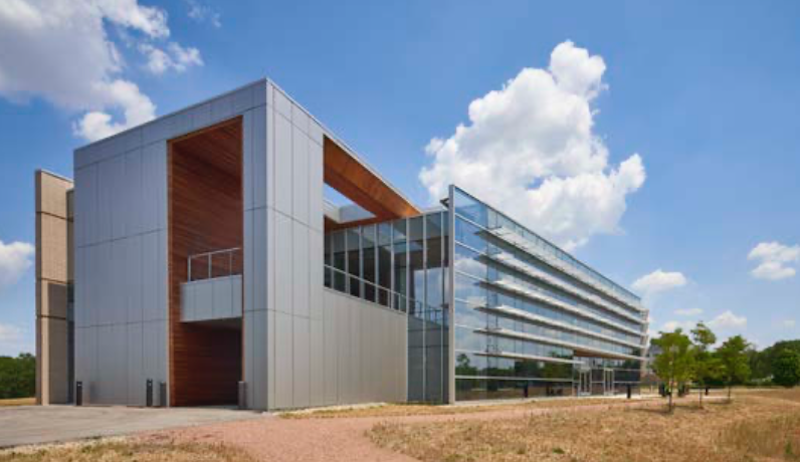
Related Stories
Cultural Facilities | Jun 19, 2020
A new ULI report chronicles the depaving of America
Fifteen examples of how parks and green spaces emerged from parking lots, garages, and underpasses.
Green | Mar 9, 2020
BuroHappold commits to all new building projects achieving net-zero carbon by 2030
The engineering firm also launched a long-term partnership with ILFI.
Giants 400 | Jan 23, 2020
Government Buildings Sector Giants Report for 2019 [Updated]
AECOM, HOK, Jacobs, and Turner Construction top the rankings of the nation's largest government buildings sector architecture, engineering, and construction firms, as reported in Building Design+Construction's 2019 Giants 300 Report.
Government Buildings | Nov 13, 2019
The Washington Monument reopens with a new visitor center
This is one of several landmark restoration projects underway in the nation’s capital.
Government Buildings | Apr 17, 2019
St. Petersburg’s police headquarters is a transparent yet secure government facility
Harvard Jolly designed the building.
Industrial Facilities | Mar 10, 2019
The burgeoning Port San Antonio lays out growth plans
Expansions would accommodate cybersecurity, aerospace, and defense tenants, and help commercialize technologies.
Government Buildings | Feb 27, 2019
Design unveiled for U.S. embassy in New Delhi
Weiss/Manfredi is designing the project.
Government Buildings | Oct 5, 2018
Six-story courthouse under construction in Nashville
Fentress Architects, Michael Graves Architecture & Design, and Hensel Phelps Construction Company are collaborating on designing and building the facility.
| May 24, 2018
Accelerate Live! talk: Security and the built environment: Insights from an embassy designer
In this 15-minute talk at BD+C’s Accelerate Live! conference (May 10, 2018, Chicago), embassy designer Tom Jacobs explores ways that provide the needed protection while keeping intact the representational and inspirational qualities of a design.
Government Buildings | Apr 26, 2018
DLR Group’s design for the new Lansing Correctional Facility focuses on energy-efficiency
JE Dunn will manage the design and construction of the Kansas-based facility.




