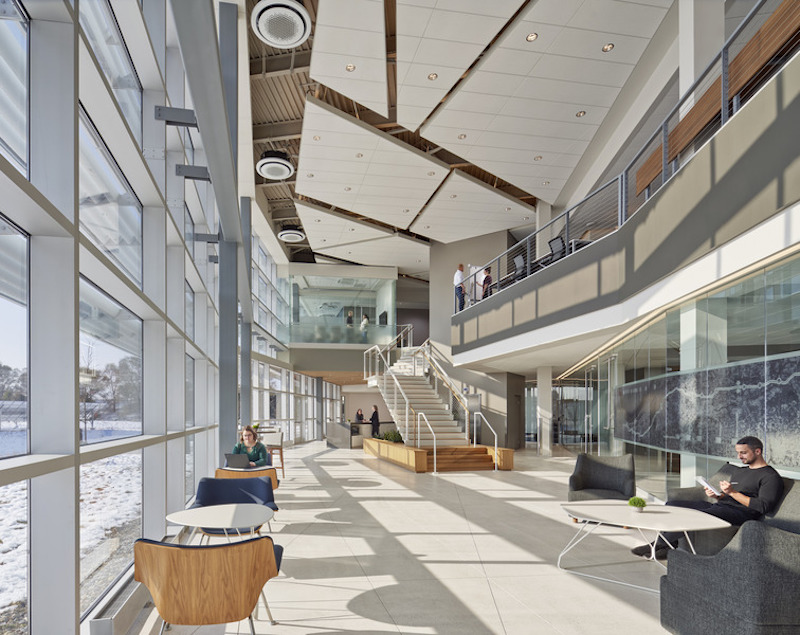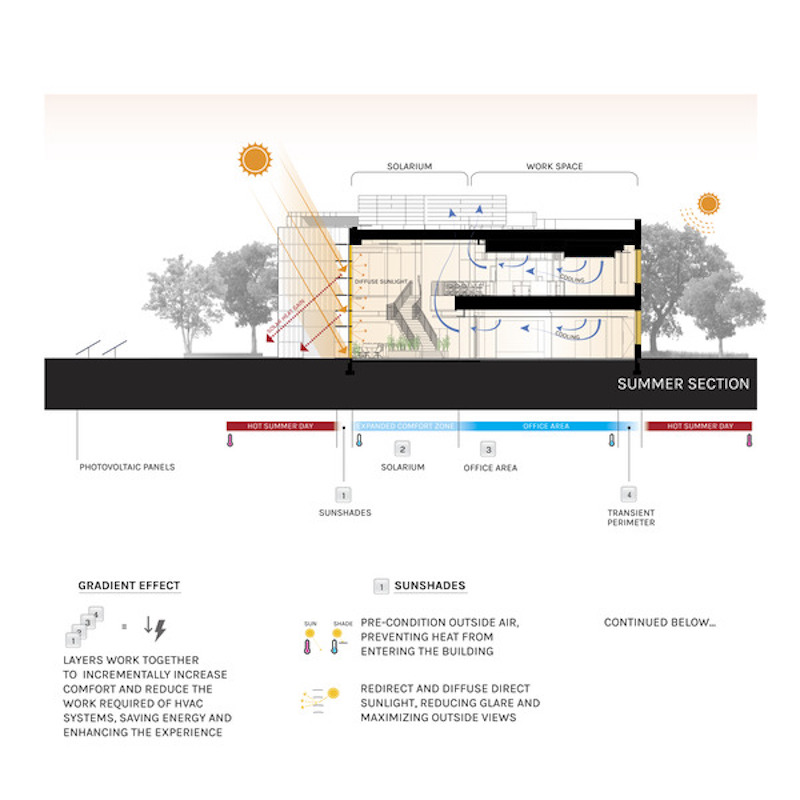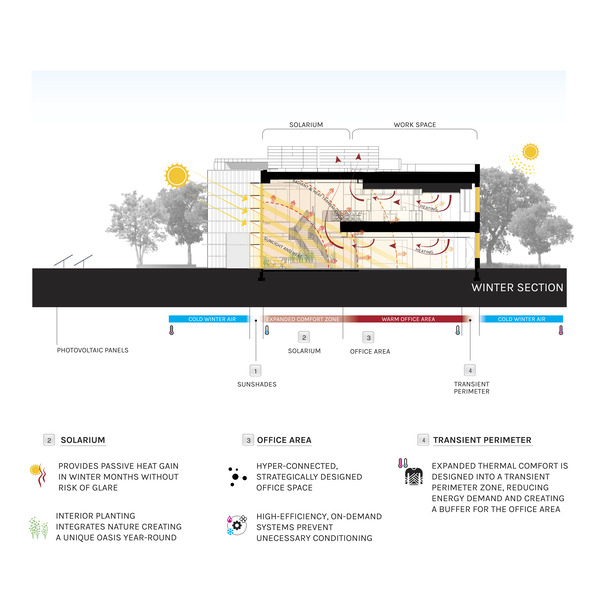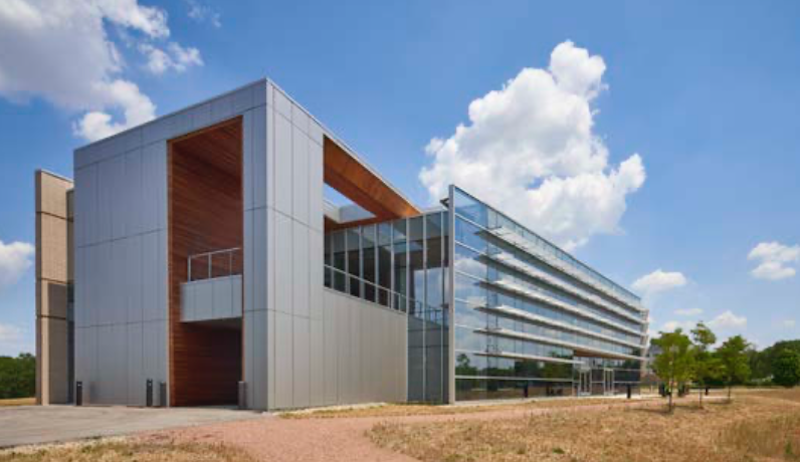The 25,000-sf Indiana Toll Road Administrative and Operations Building is the epicenter for 157 miles of toll road monitoring, maintenance, and administration.
Having previously operated out of a maintenance garage, the client sought to consolidate its administrative functions into one building that would improve the efficiency of its operations and the work environment of its employees.
The new LEED Gold facility features open office seating and a large control room to monitor road conditions and roadway accidents. A central, two-story atrium functions
as the building’s hearth both programmatically as the primary amenity and gathering space, and performatively as a warm winter solarium and shaded collaboration space in the summer.
 Atrium at the new Indiana Toll Road headquarters provides space for employees to relax. Photo: Courtesy SmithGroup
Atrium at the new Indiana Toll Road headquarters provides space for employees to relax. Photo: Courtesy SmithGroup
SMITHGROUP LEADS INTEGRATED PROJECT TEAM
SmithGroup (architect, interior designer, civil engineer, landscape architect) led the functionally integrated team of TGWRA (structural engineer), Primera Engineers (MEP), Baumann Consulting (commissioning), and HJ Kessler (LEED consultant).
The atrium prioritizes employee well-being by bringing natural light into the floorplate. Ample reflective materials create bright spaces free of glare.
A mix of open collaborative zones, lounge areas, meeting rooms, standing desks, and bench seating offer options for both collaborative and individual work.
A large central stair with sculptural detailing and warm wood accents creates an informal gathering area.

Summer section shows environmental considerations that went into LEED Gold certification. Image: SmithGroup

Winter section for solarium and office areas with environmental components. Image: SmithGroup
CAREFUL ATTENTION TO NATURAL SETTING
The facility lies in a young woodland site, with sprawling grasses and mid-density trees surrounded by a toll road clover loop. The project team left 80% of the site untouched, but excavated the site to create water basins and sculpted landforms. The result: a naturalized landscape that holds water onsite and requires no additional irrigation.
A gravel pedestrian path meanders through the site, and photovoltaic solar panels generate more than 40% of the building’s energy needs.
Employees also have access to an indoor workout room and a second-story terrace.

Related Stories
| Sep 2, 2014
Ranked: Top green building sector AEC firms [2014 Giants 300 Report]
AECOM, Gensler, and Turner top BD+C's rankings of the nation's largest green design and construction firms.
| Sep 1, 2014
Ranked: Top federal government sector AEC firms [2014 Giants 300 Report]
Clark Group, Fluor, and HOK top BD+C's rankings of the nation's largest federal government design and construction firms, as reported in the 2014 Giants 300 Report.
| Aug 25, 2014
Restoration of quake-ravaged Atascadero City Hall affirms city’s strength [2014 Reconstruction Awards]
The landmark city hall was severely damaged by the San Simeon earthquake in 2003. Reconstruction renewed the building’s stability, restored its exterior, and improved the functionality of the interior.
| Aug 21, 2014
Ranked: Top convention center AEC firms [2014 Giants 300 Report]
Gensler, AECOM, and Hunt Construction top BD+C's rankings of the nation's largest convention center design and construction firms.
| Aug 20, 2014
Seattle's King Street Station thoughtfully restored [2014 Reconstruction Awards]
After years of neglect and botched renovations, King Street Station sparkles once again.
| Aug 14, 2014
How workplace design can empower employees, businesses
Focusing on recent work at Follett and Zurich, CannonDesign’ Meg Osman reveals the power of research, strategy, change management, and measurement to transform businesses for the better.
| Aug 12, 2014
Design firms invited to submit qualifications for St. Petersburg, Fla., waterfront project
The city of St. Petersburg, Fla., invites firms to submit their ideas for a new and improved pier for Florida's fifth largest city.
| Aug 11, 2014
Air Terminal Sector Giants: Morphing TSA procedures shape terminal design [2014 Giants 300 Report]
The recent evolution of airport terminals has been prompted largely by different patterns of passenger behavior in a post-9/11 world, according to BD+C's 2014 Giants 300 Report.
| Aug 8, 2014
Government Sector Giants: Public-sector construction slow, but stirring [2014 Giants 300 Report]
Improving energy performance of existing properties through targeted upgrades and large-scale reconstruction continues to be a federal priority, according to BD+C's 2014 Giants 300 Report.
| Aug 6, 2014
25 projects win awards for design-build excellence
The 2014 Design-Build Project/Team Awards showcase design-build best practices and celebrate the achievements of owners and design-build teams in nine categories across the spectrum of horizontal and vertical construction.

















